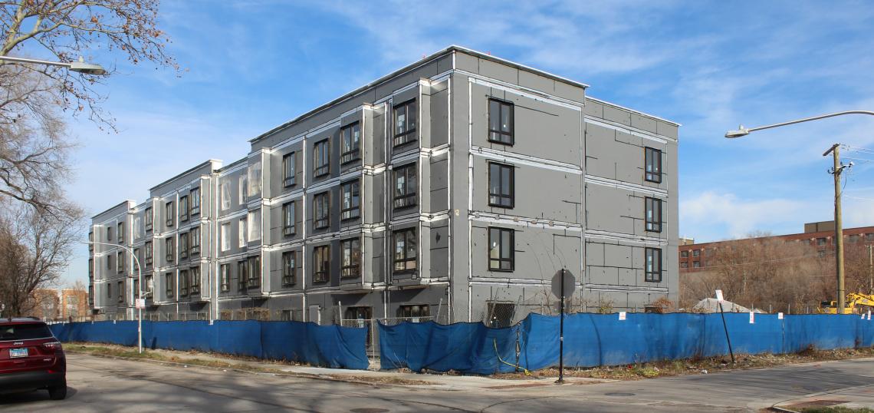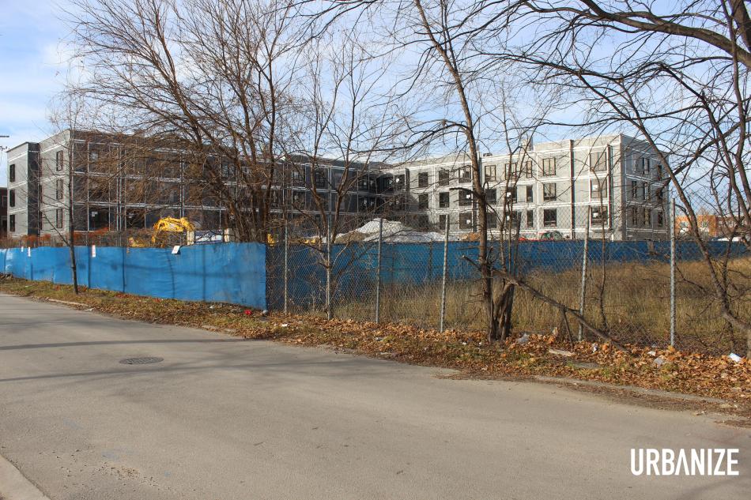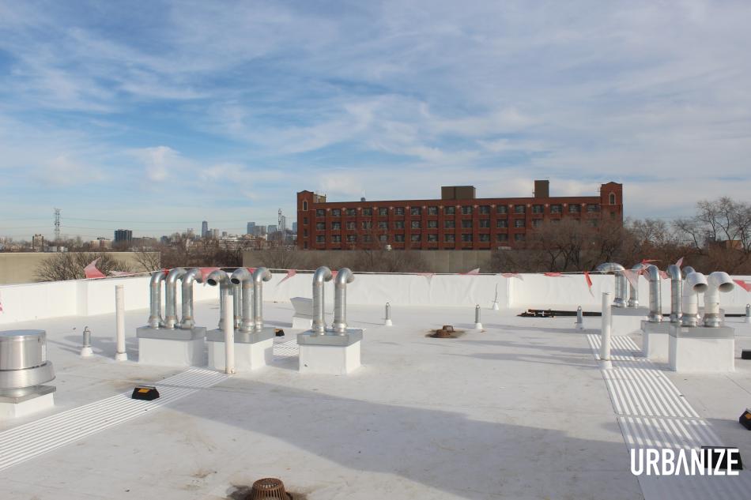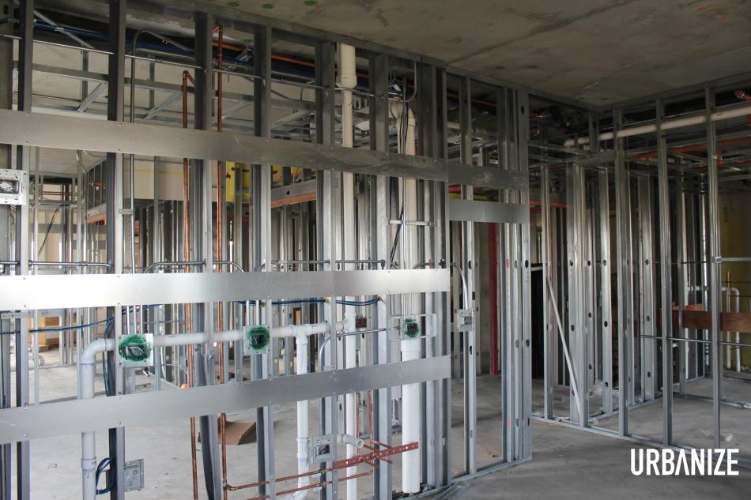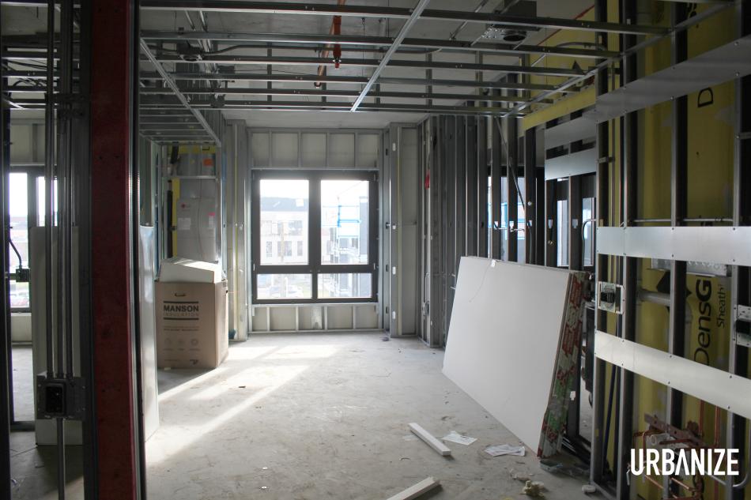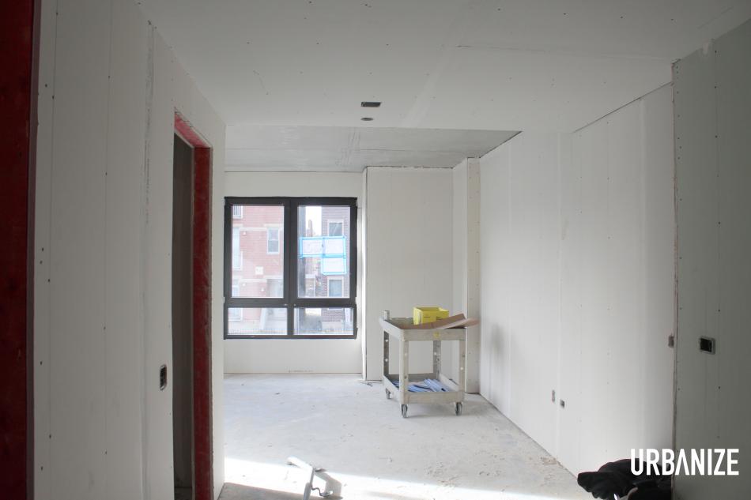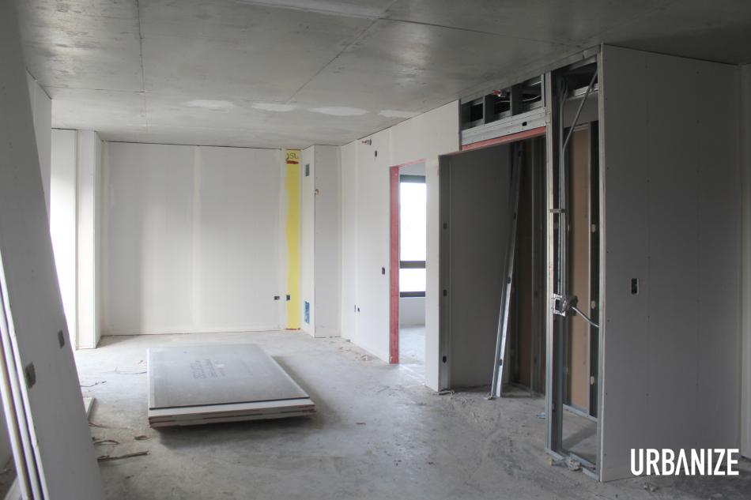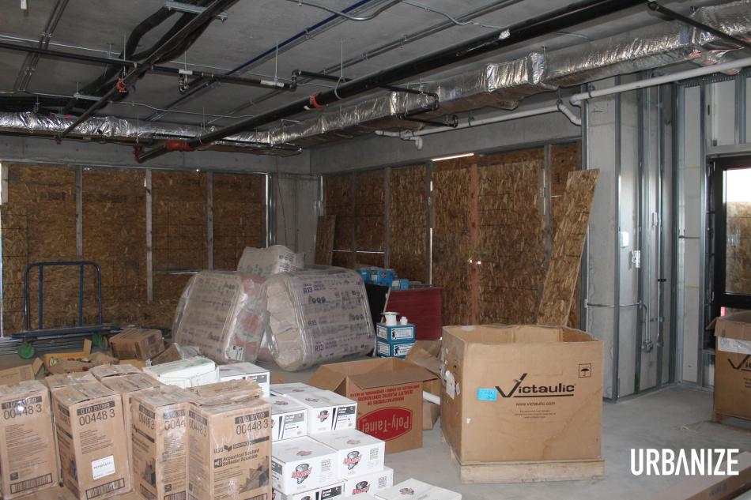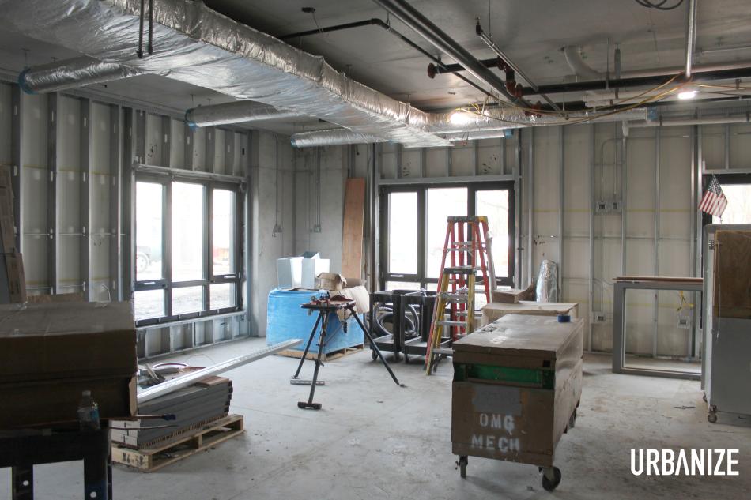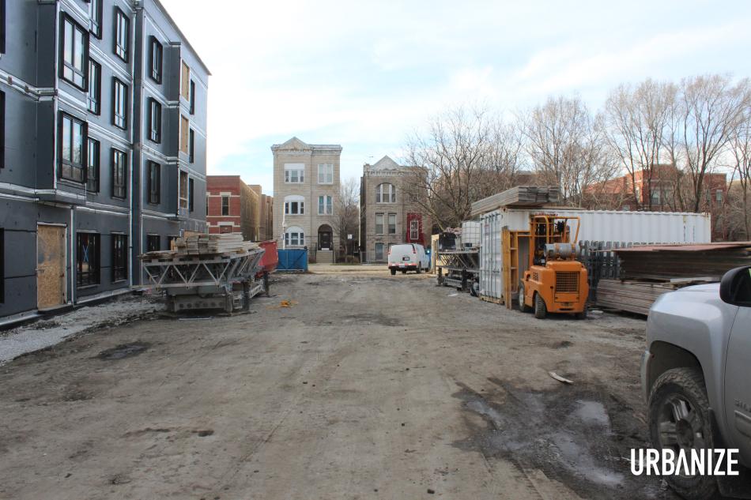Urbanize recently toured OC Living, the first residential building at Ogden Commons in North Lawndale. Located at 1325 S. Washtenaw, the project is developed by The Habitat Company, along with Sinai Health System. Designed by Solomon Cordwell Buenz, the new construction is a four-story all-residential building with 92 units.
Touring with McHugh Construction and The Habitat Company, we began by heading up to the roof. While not accessible to residents, extensive views of the surrounding neighborhood and towards downtown could be seen from the roof.
Heading back into the building, our next stop was the fourth floor. As the top residential floor, crews had already installed framing for the residential units. Mechanicals, plumbing, and electrical work were underway on this floor.
Our next stop was the second floor, where crews have begun installing drywall. With units coming together, cabinets and finishes will be installed soon. 90% of the apartments will be affordable with the remainder rented at market-rate. The rental unit mix includes 23 studios, 60 one-bedrooms and nine two-bedroom apartments.
Our final stop was the ground floor, where crews have yet to start drywall. The ground floor is home to a wing of apartments, the residential lobby at the northwest corner of the building, and another wing of amenity spaces. Residents will have access to a fitness center, community meeting rooms, a bike room, and package and mail rooms. Management offices will also be included.
Once completed, the building will feature outdoor amenities including an enclosed rubber-surfaced children’s tot lot with play structures, bike racks, a lighted on-site walking path, landscaped lawn and 110 parking stalls. With construction in full swing, McHugh Construction and Bowa Construction will have the building ready for leasing starting in April 2024.





