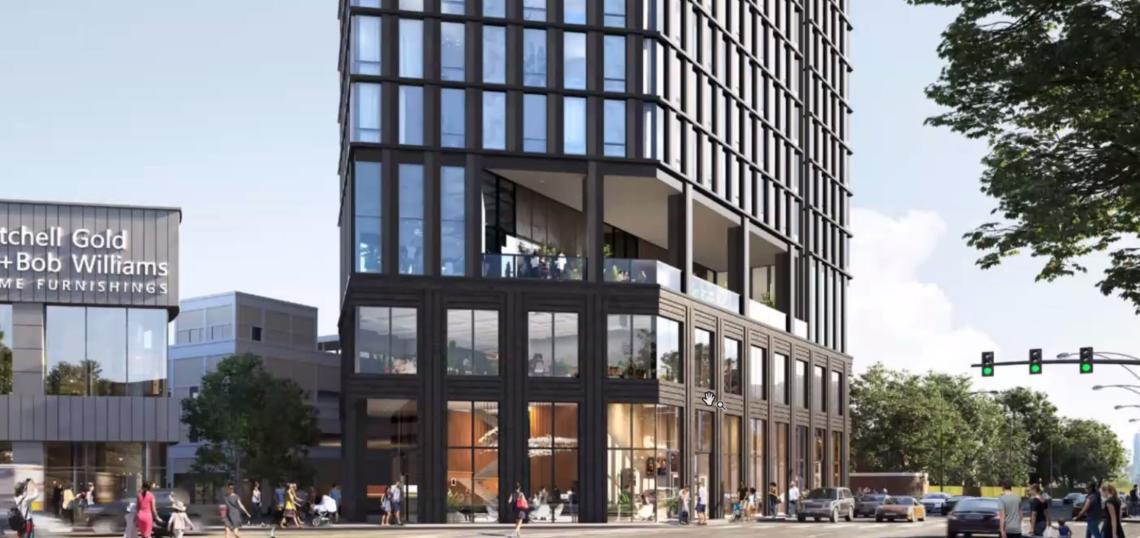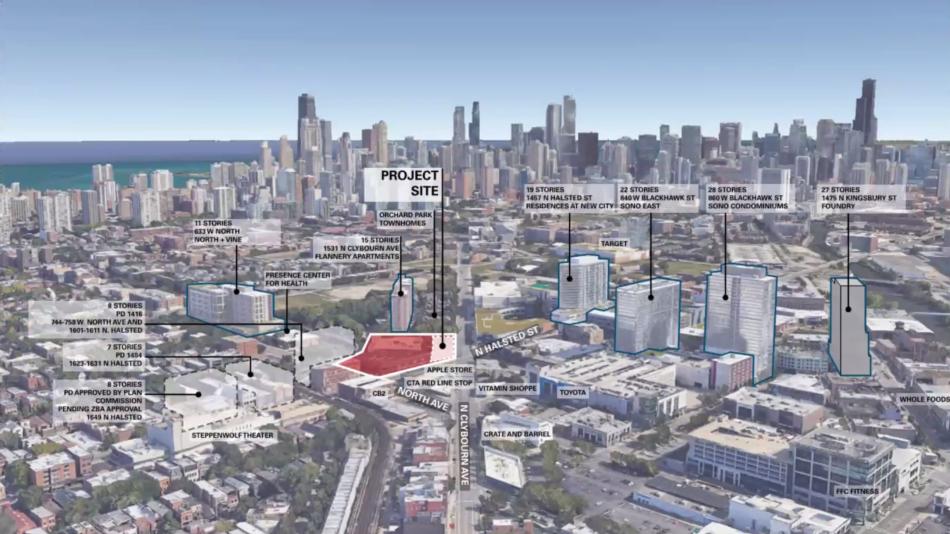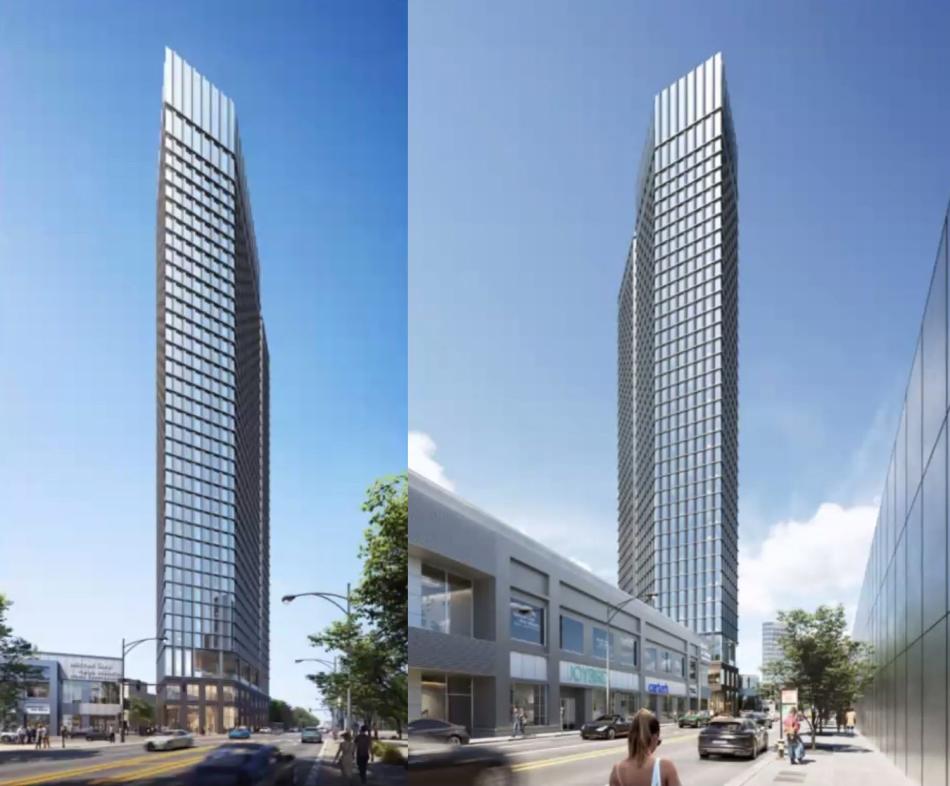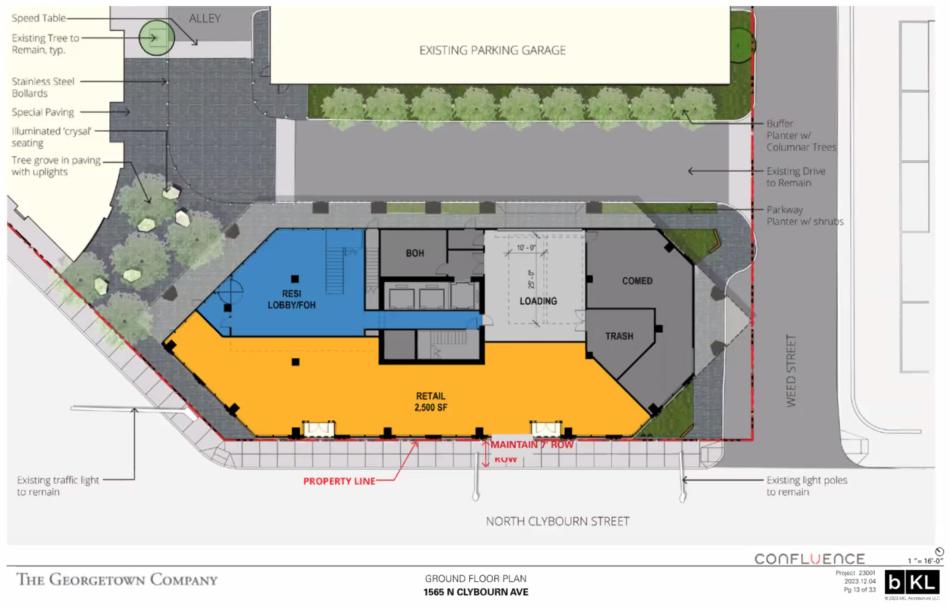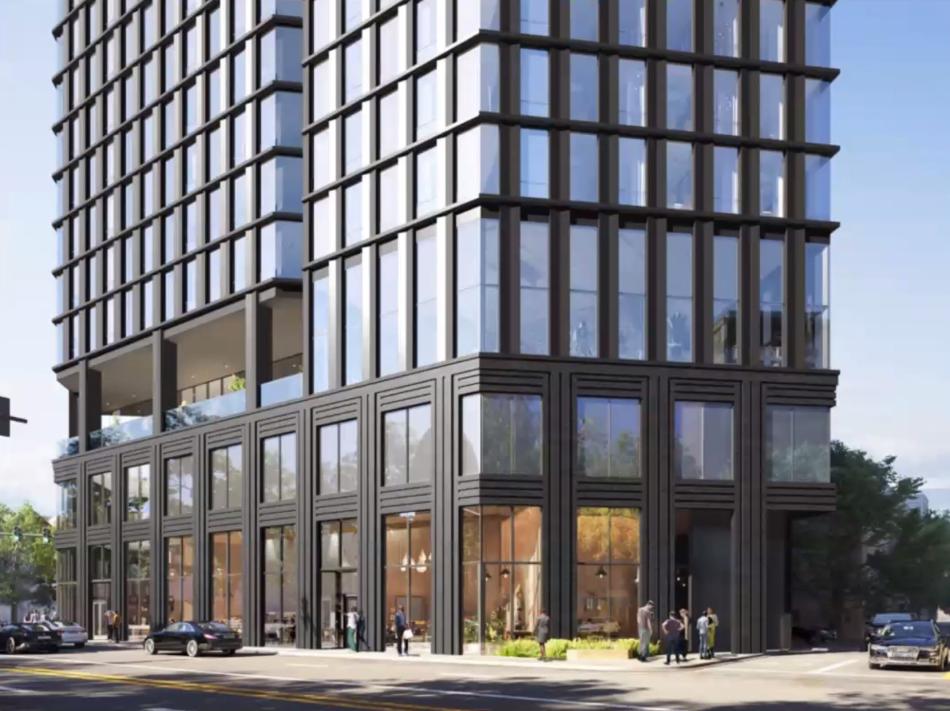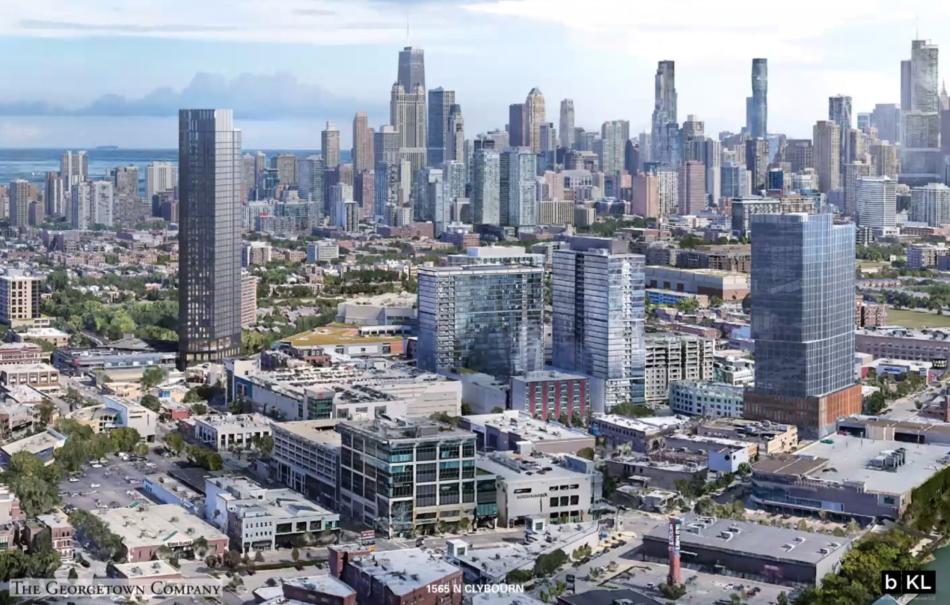New York-based developer The Georgetown Company has submitted a rezoning application for their proposed mixed-use tower at 1565 N. Clybourn. Located at the intersection of N. Clybourn Ave and N. Halsted St, the new development will replace the retail structure that formerly held the Bank of America branch. The developer owns the four-story parking garage and the retail structure with Design Within Reach and will retain both of those structures as part of the development.
With bKL Architecture on board for the design, the team sought to create something special and unique for the prominent gateway site for this area. The new mixed-use tower will rise with a very slender massing, tapering at the ends to create a unique profile. The tower’s glass and metal facade will come down to the ground without a large parking podium, meeting the ground in an elegant and pedestrian-friendly way. The facade switches to a masonry expression at the base with punched window openings to relate to the pedestrian scale.
Rising 37 stories, the 450-foot-tall structure will include 396 residential units, with 79 of them set aside as affordable. The unit mix is still in flux, but will include a mix of studios, convertibles, one-beds, and two-beds. The ground floor will front N. Clybourn Ave with 2,500 square feet of retail space, with the residential entry facing back to the internal drive and north towards the pedestrian plaza designed by Confluence. Amenity space will be located on the third floor with an outdoor cutout in the building massing as well as rooftop amenities on the 37th floor which will include an outdoor pool.
In regard to parking, the new building will have no new car parking spaces but will include 396 bike parking spaces on the third floor. The existing parking garage behind the new construction has 158 parking spaces. The developer plans to make 70 of them available to residents, 73 available for retail parking, and 15 spaces for employees. An internal private drive that currently exists will remain for internal circulation as well as drop off and loading.
During a recent community meeting, some neighbors expressed concern over congestion in the neighborhood and the parking count for the project. The development team explained that the project’s status as a transit-served location with its proximity to the North/Clybourn L stop and CTA bus stops indicate a lower demand for parking. The development team said they are confident that the proposed parking ratio will sufficiently serve the residents and pointed out DPD’s encouragement to reduce parking near transit as part of their latest TOD ordinances.
While they are at the beginning of the process, the developer is looking to rezone the site from its existing PD to B3-5 and then reinstate the Planned Development. The proposal needs approvals from Alderman Hopkins, the Chicago Plan Commission, Committee on Zoning, and City Council. If approvals move forward according to plan, construction could begin in early 2025 with a 20–22-month construction timeline.





