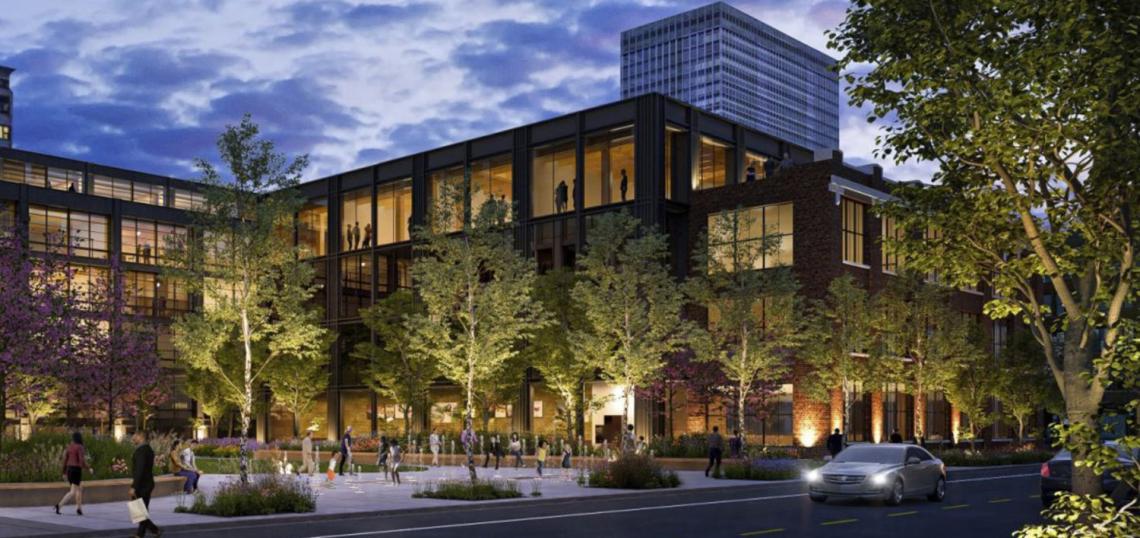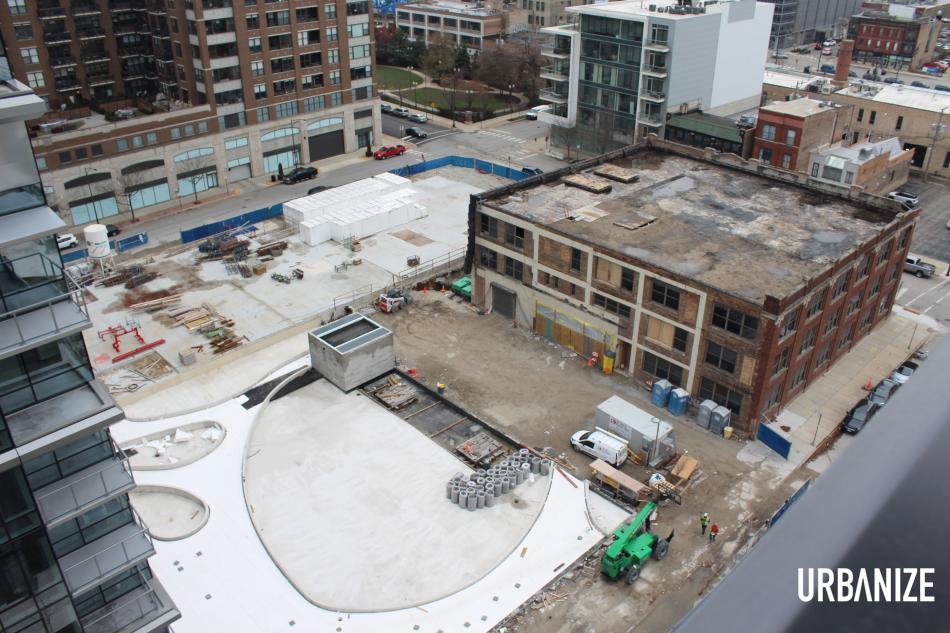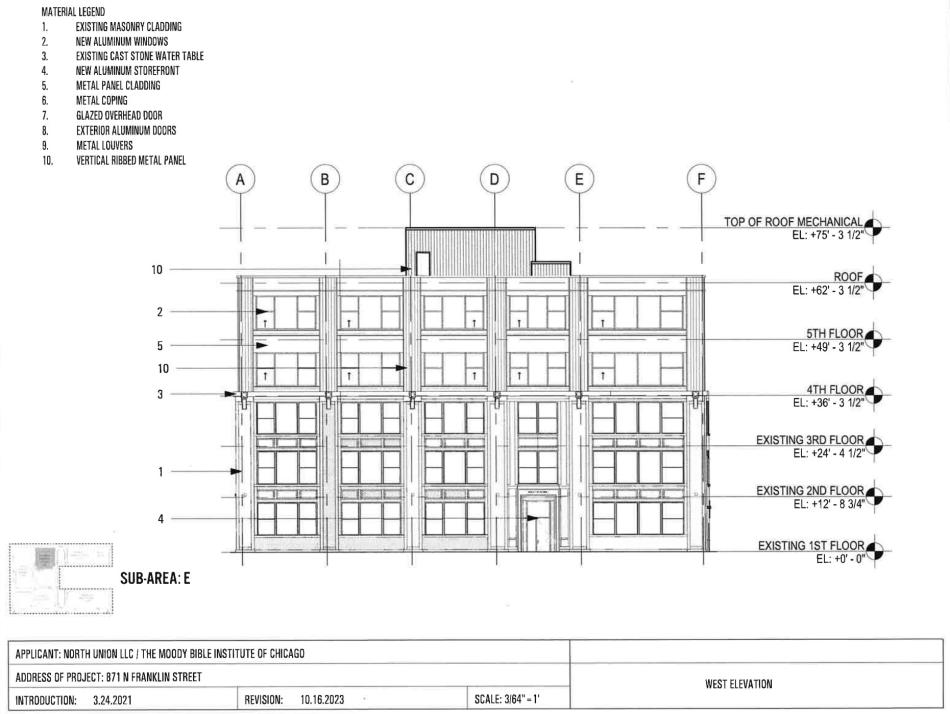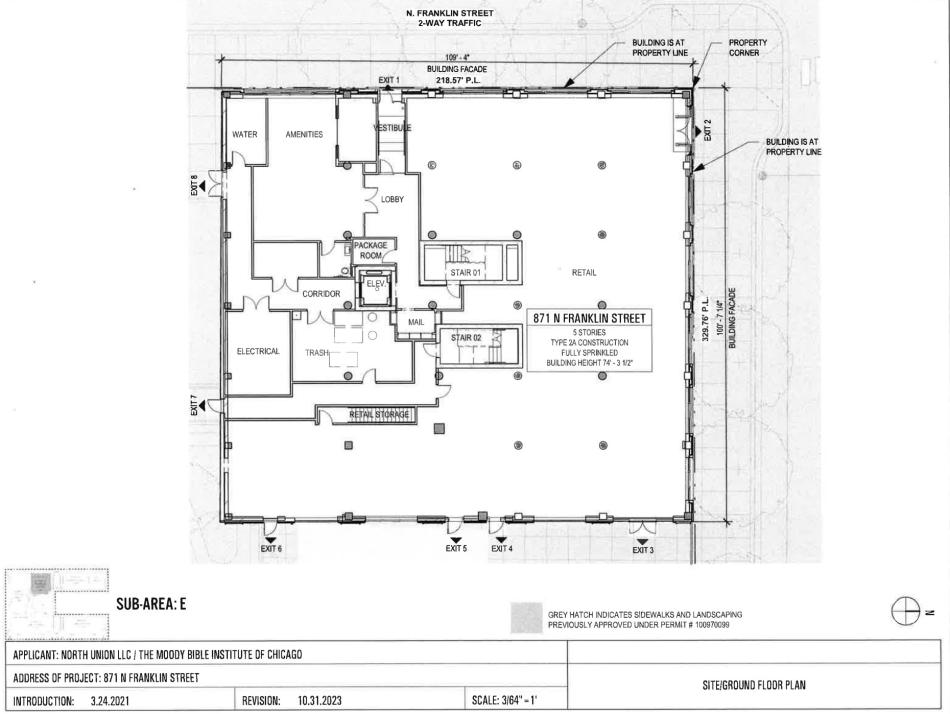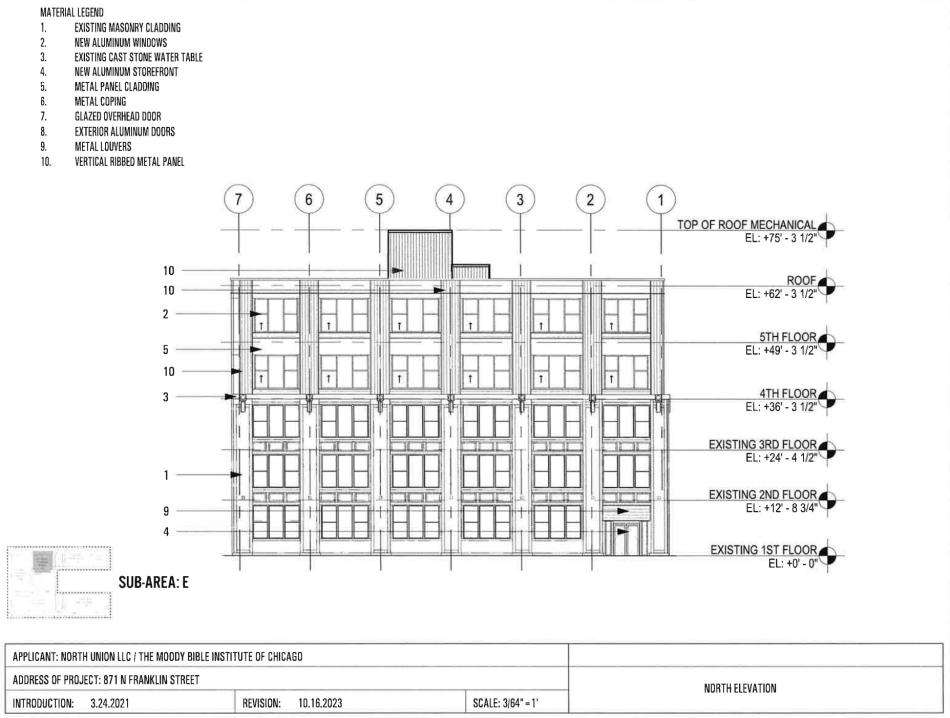Permits have been issued to begin the adaptive reuse of 871 N. Franklin. As part of the North Union mega development planned by JDL Development, the structure stands at the southeast corner of W. Locust St and N. Franklin St.
Designed by Hartshorne Plunkard Architecture, the adaptive reuse will convert the three-story brick building into a mixed-use building with a two-story addition. Topping out at 75 feet, the new addition will be clad in vertical ribbed metal panels with metal panel spandrels and new aluminum windows that are aligned with the existing building’s arrangement of punched window openings.
On the interior, the ground floor will be mostly occupied by retail space, fronting N. Franklin St, W. Locust St, and the new park to the east. The residential lobby will face N. Franklin St and have amenity space included next to it. The upper four floors of the building will have the planned 44 residential units.
The design of 871 N. Franklin recently underwent some changes, including the removal of the east addition that was planned. While the east facade will still be rebuilt, it will stay in line with where the current facade is. Minor adjustments were made to the building’s interior layout and its upper setbacks were reduced on the new floors.
Permits issued so far will allow general contractor Power Construction to remove and replace windows, renovate the facade, perform interior demolition, and install new structural footings, walls, and stairs. A final permit to allow for the additional floors and full interior buildout has been filed and is awaiting issuance.





