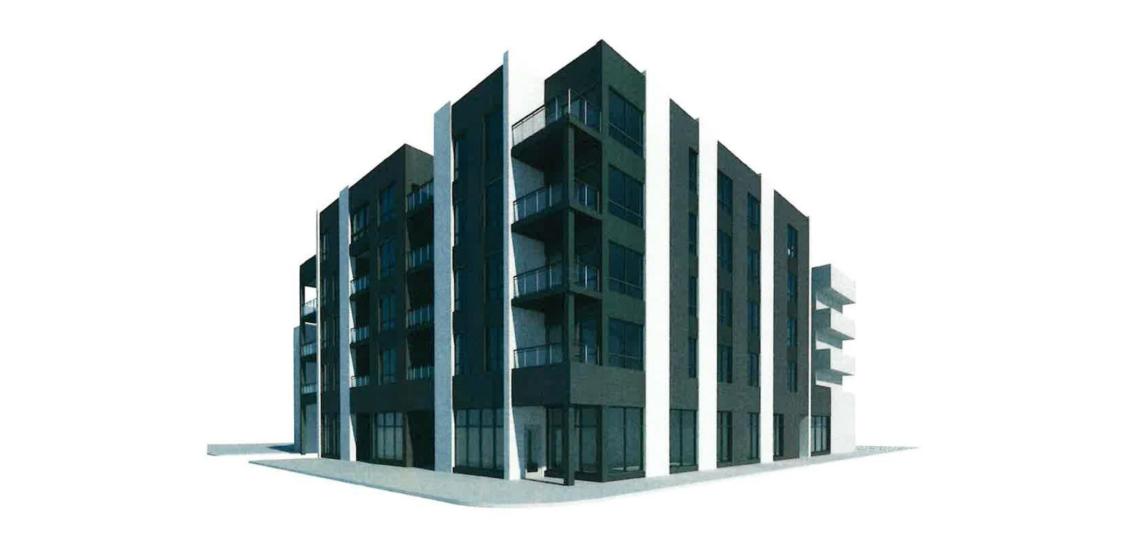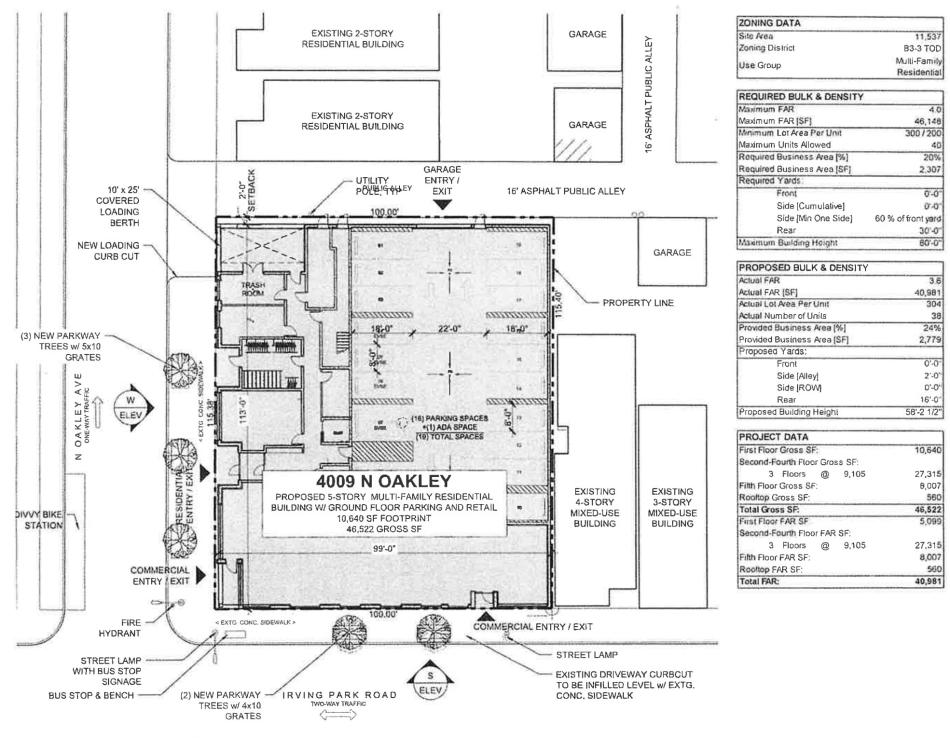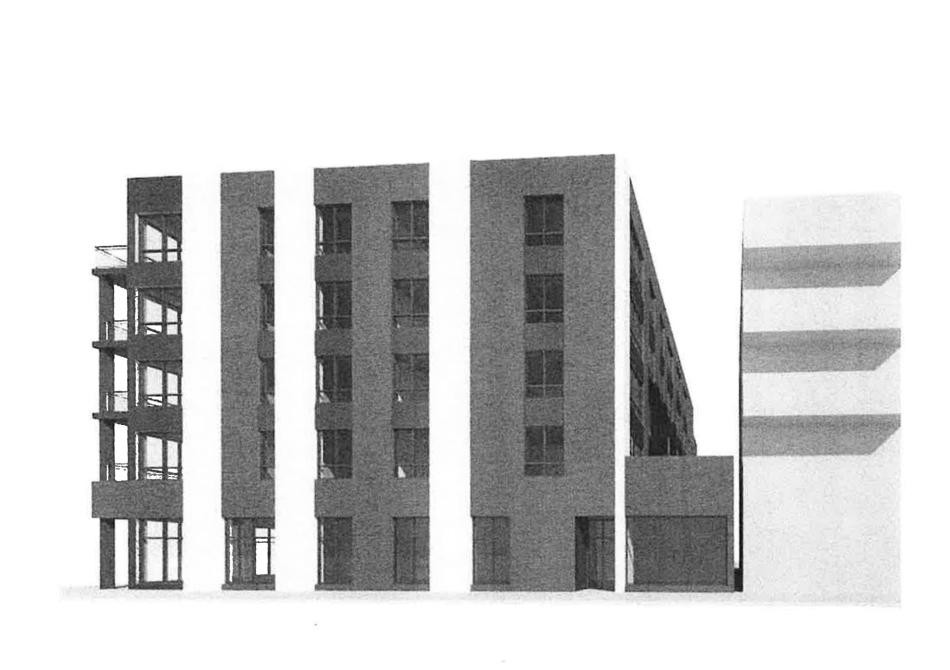The Chicago City Council has approved a redesign for the mixed-use development planned at 4009 N. Oakley. Located at the northeast corner of W. Irving Park Rd and N. Oakley Ave, the project site is also known by the address of 2250 W. Irving Park. Planned by Landrosh Development, the former Chicago Joe’s restaurant that occupied the site has already been demolished.
Designed by SGW Architecture & Design, the five-story development will top out at 60 feet tall. The ground floor will have 2,800 square feet of retail space fronting W. Irving Park Rd, with the residential entry on N. Oakley Ave. Back of house space, a bike room with 42 spaces, and 19 car parking spaces round out the ground floor.
On the upper floors, the development will have 38 residential units, with a mix of 4 studios, 19 one-beds, and 15 two-beds. Select units on the second and fifth floors will have outdoor terraces on the setbacks of the building and apartments along N. Oakley Ave will have inset balconies.
With City Council approval, the developer will get to extend the B3-3 Type 1 zoning approval that they had previously been granted with the updated design incorporated. Changes include the reorganization of the ground floor, the reduction of parking spaces from 21 to 19, and the redesign of the building’s facade.










