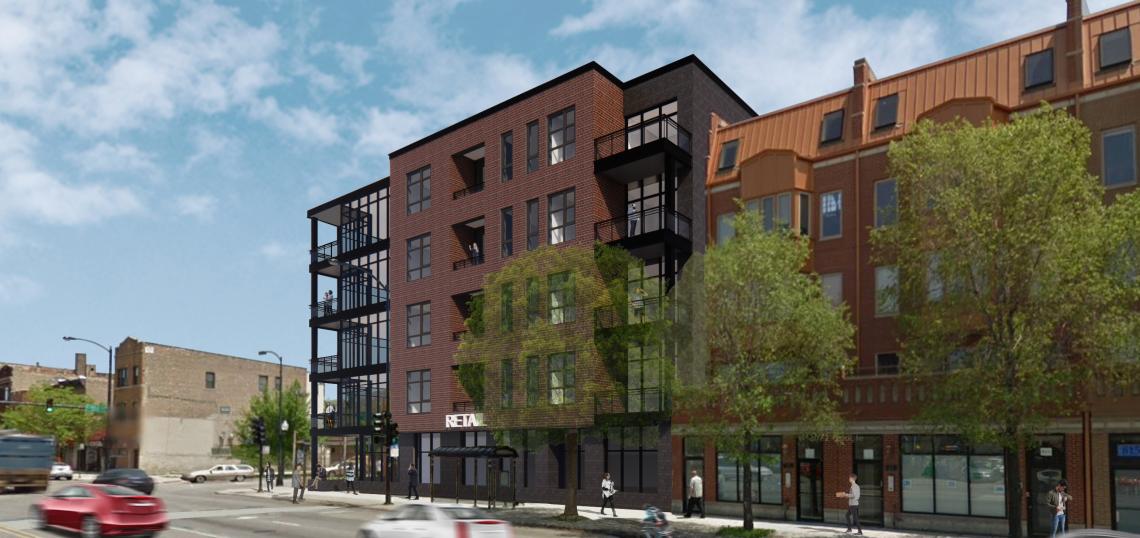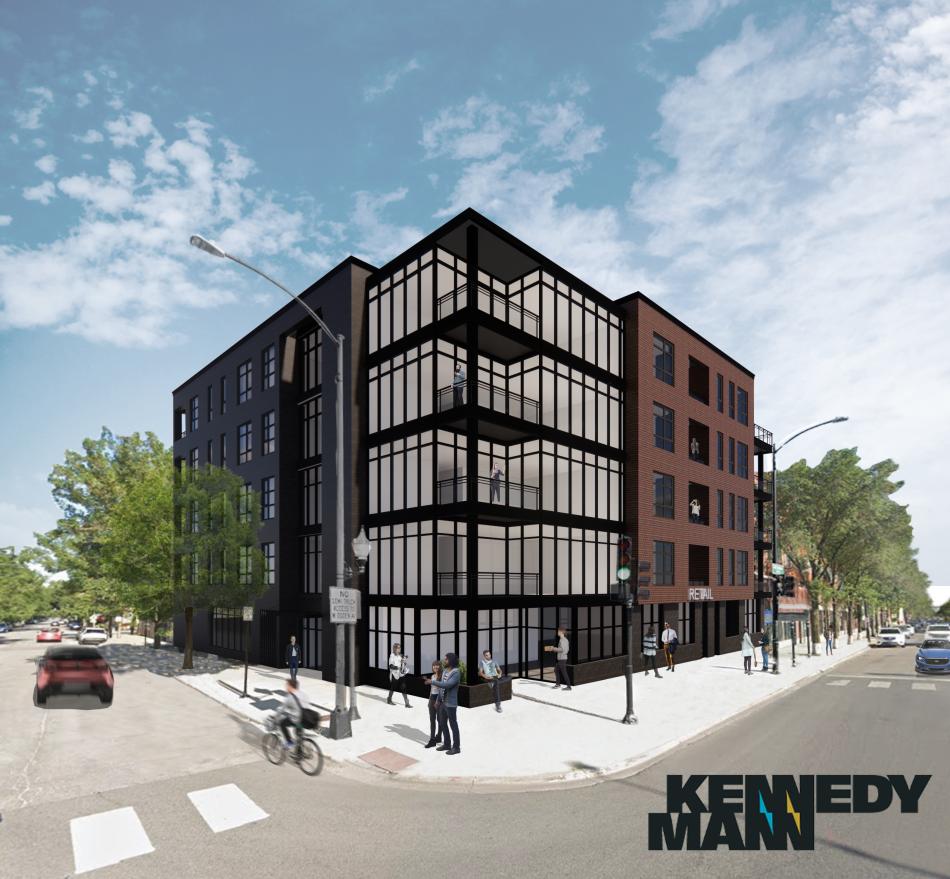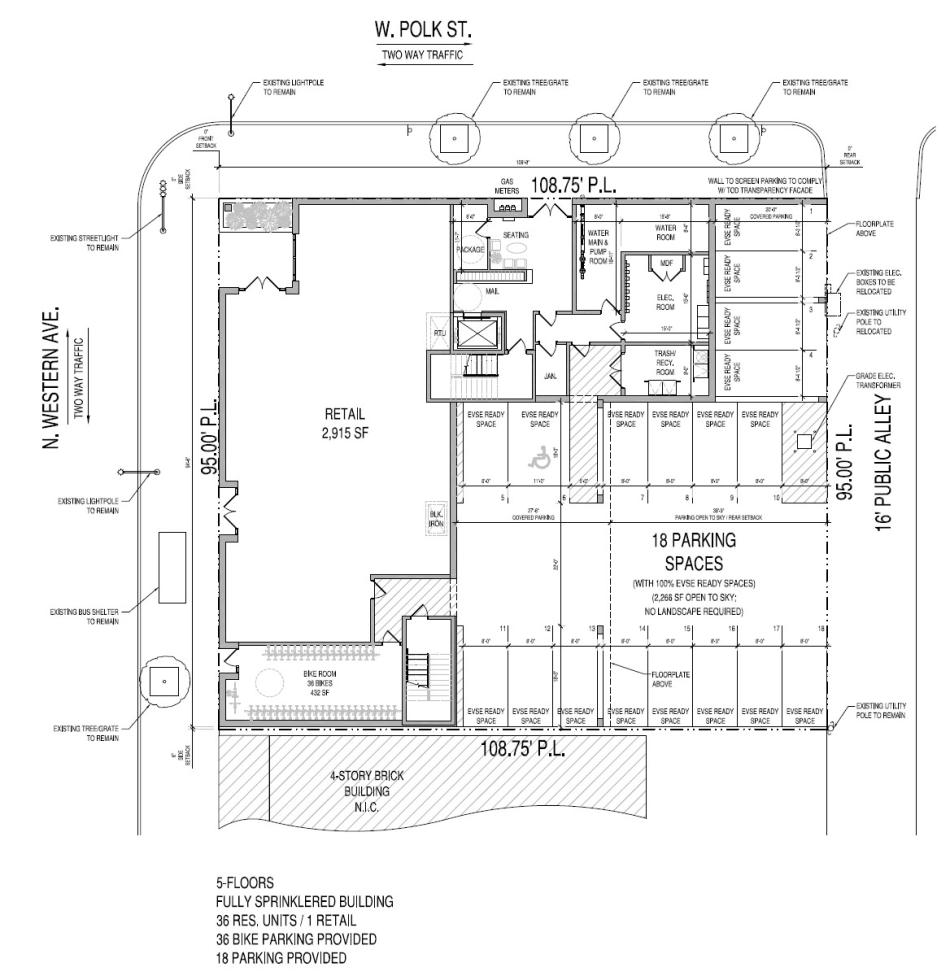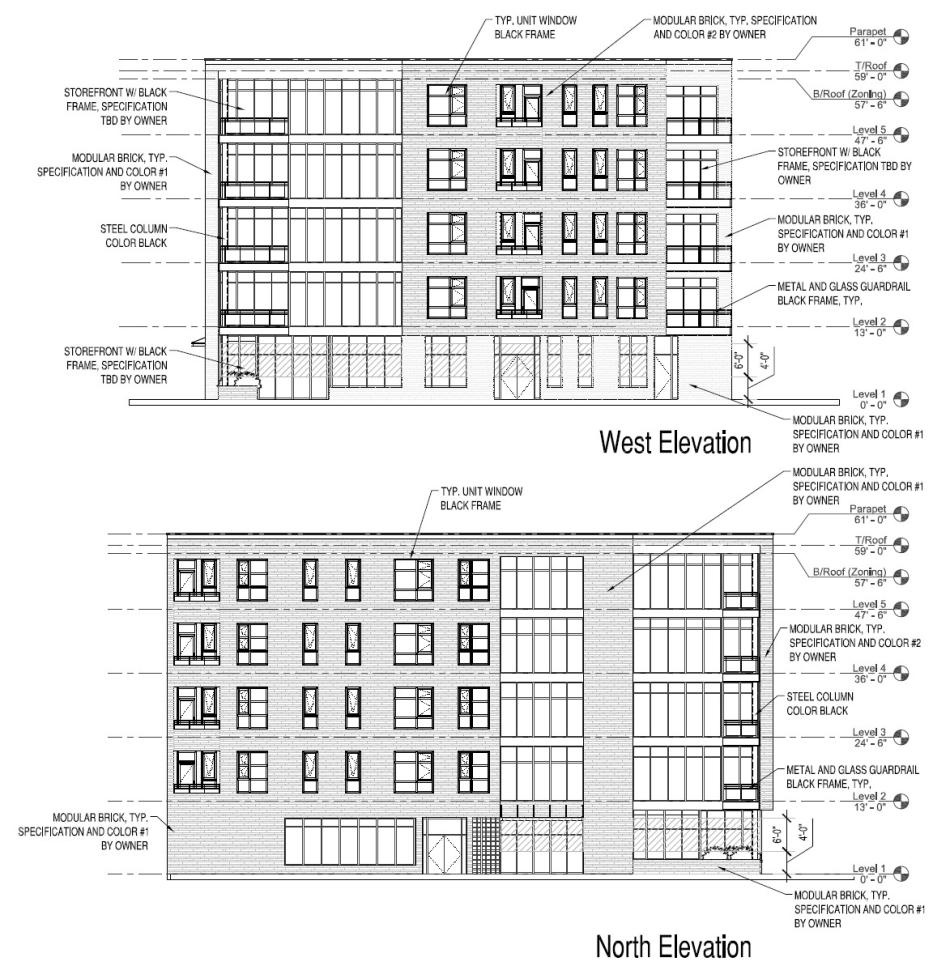A mixed-use development has been proposed at 801 S. Western. Planned by 4Corners LLC, the project site is located at the southeast corner of S. Western Ave and W. Polk St. The property is currently occupied by a surface parking lot.
Designed by Kennedy Mann, the proposal seeks to build a five-story mixed-use building with 36 residential units and retail space. On the ground floor, the approximately 2,900 square feet of retail space will occupy the corner fronting both W. Polk St and S. Western Ave. The residential lobby will face W. Polk St, with parking for 18 cars accessed from the alley. A bike room with 36 spaces will be accessible from S. Western Ave. The upper four floors will have 36 rentals, with a unit mix of 8 studios, 12 one-beds, and 16 two-beds.
Topping out at 61 feet, the building will be clad in a brick facade with a combination of punched window openings and a glass storefront system. Balconies on the building will have glass and metal guardrails.
With the zoning application filed for the project, the developer is seeking to rezone the site from C2-2 to B3-3. The proposal will need approvals from the Committee on Zoning and City Council.










