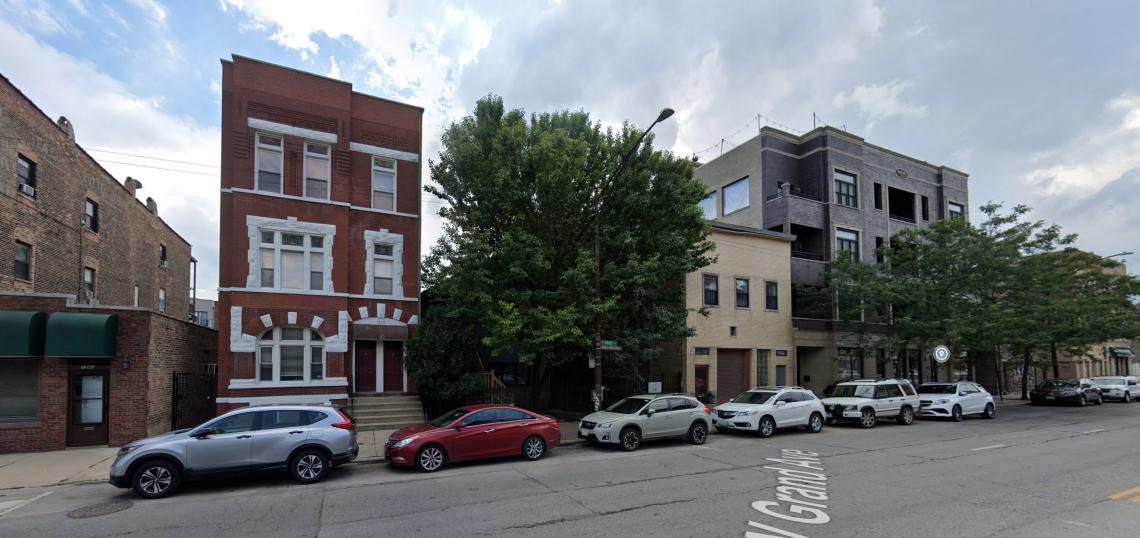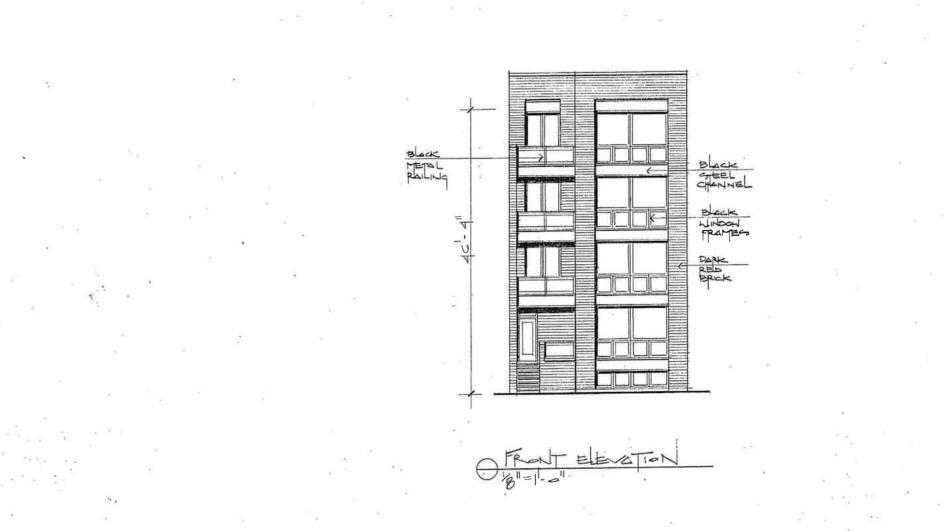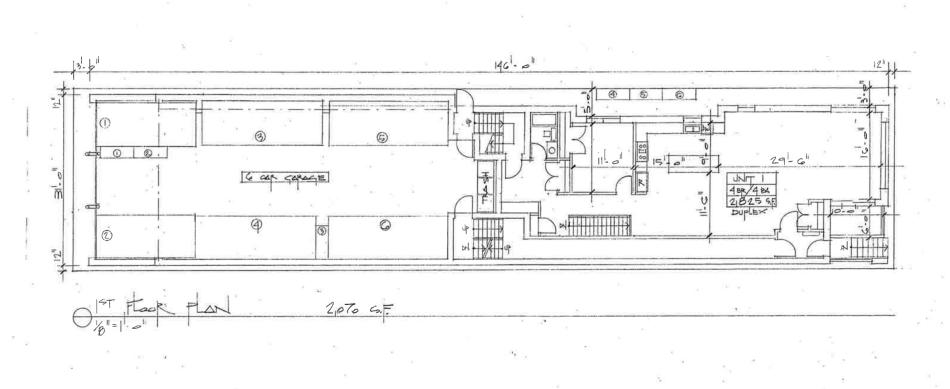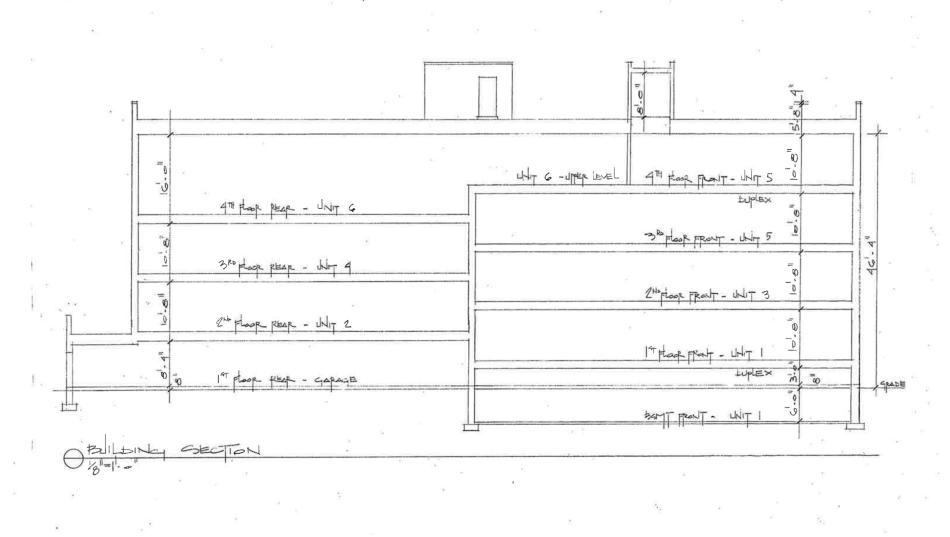A residential development has been proposed at 1347 W. Grand. Planned by EZMB LLC, the project site is located at the intersection of W. Grand Ave and N. Ada St. The site currently has a two-story structure that would be demolished.
Designed by Hanna Architects, the new construction would be a four-story residential building with six residential units, likely condominiums. On the ground floor, the front portion will have a four-bedroom duplex down into a partial basement. The back half of the ground floor will have an enclosed garage for six cars. Upstairs, the second floor will have two three-bedroom simplexes. The third floor will have a three-bedroom simplex and a four-bed duplex up to the front of the fourth floor. The back half of the fourth floor will have a four-bedroom unit.
Rising 55 feet, the building will be clad in dark red brick with black steel channels as panels between levels. The facade will have black window frames and black metal railings. Every unit will have outdoor patios and the upper two residences will have access to private roof decks.
The developer has filed an application to rezone the site from B1-3 to B2-3 to allow for the scope of the development. Approvals will be needed from the Committee on Zoning and City Council.










