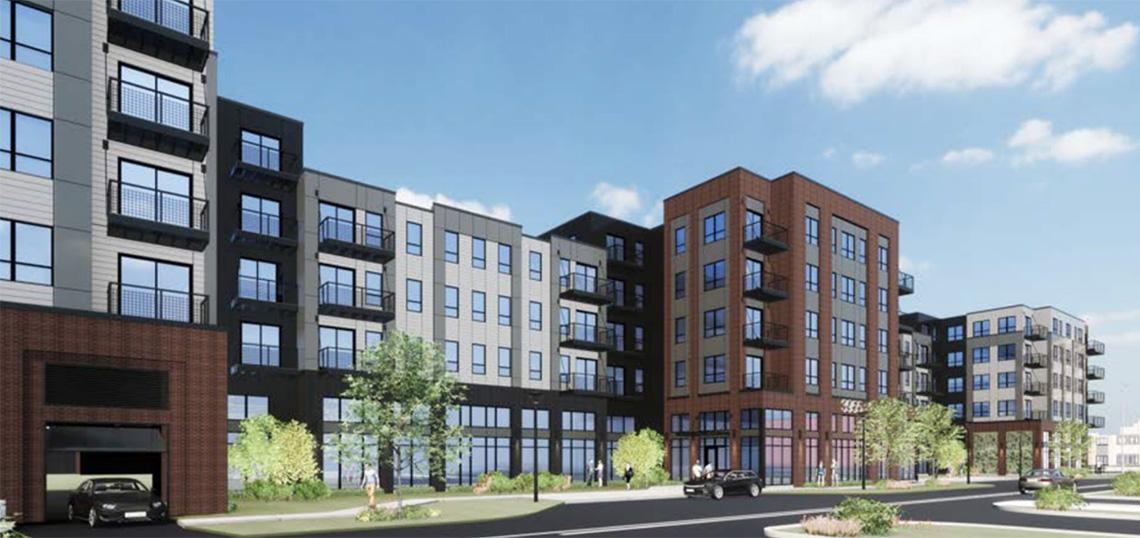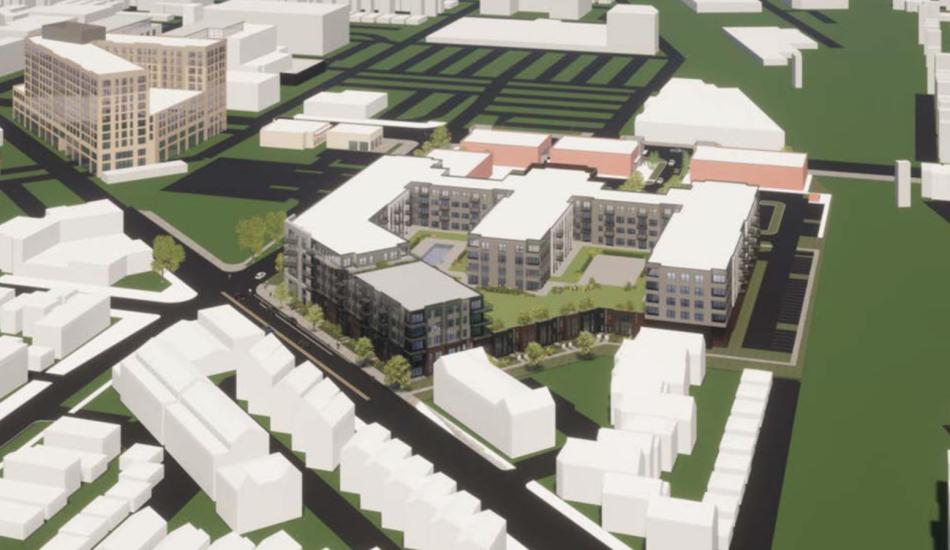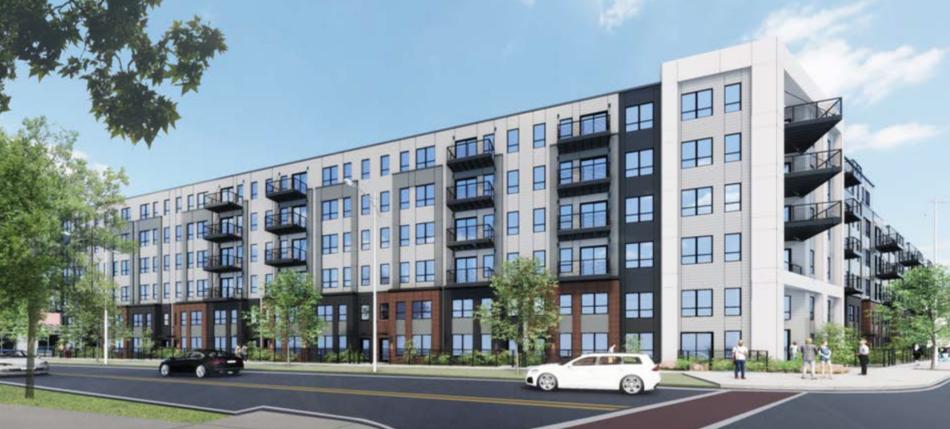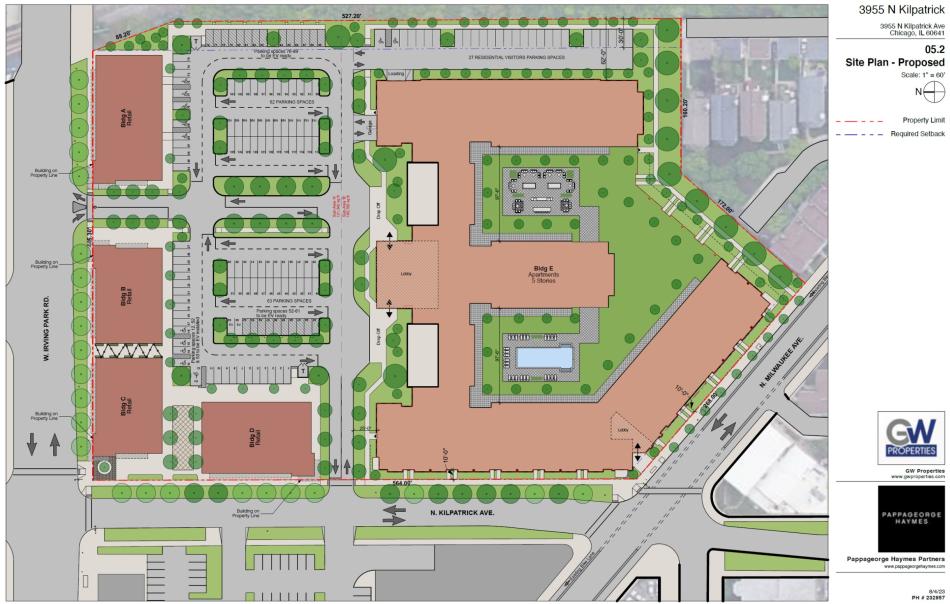Developer GW Properties has submitted a zoning application for a mixed-use development at 3955 N. Kilpatrick. Known as the former People’s Gas property, the project site is bounded by N. Milwaukee Ave to the south, N. Kilpatrick Ave to the west, W. Irving Park Rd to the north, and train tracks to the east.
Designed by Pappageorge Haymes, the newly revealed plan shows a five-story residential building on the south half of the site, with four one-story retail structures on the northern portion. Three of them will face W. Irving Park Rd with the last retail structure facing N. Kilpatrick Ave. Surface behind the retail buildings will offer 125 spots for commercial customers and a parking lot east of the residential building will have 24 residential visitor spaces.
Rising five floors, the large residential building on the southern half of the site will hold 346 rental units, with a mix of 27 duplexes, 78 studios, 123 one-beds, 27 one-bed-pluses, and 91 two-beds. All of the required 69 affordable units will be provided on-site within the building. Residents will have access to a second-floor amenity deck with an outdoor pool and select units will have balconies.
The building’s ground floor will have a large central lobby that faces the surface parking to the north with drop off zones in front of the building. Coworking space and a fitness center will flank the lobby, screening 205 residential parking spaces located within the bulk of the floor from view. 27 duplex apartments will screen the parking from N. Kilpatrick Ave, N. Milwaukee Ave, and the southern elevation facing the nearby existing residential buildings. 346 bike parking spaces will also be provided.
The initial scheme for the site, first presented in 2020, included no residential units and only single-story retail buildings with surface parking. The current revision of the development represents the developer’s response after receiving intense pushback from neighbors and the Department of Planning and Development.
With the proposal moving forward, the developer is seeking to rezone the site from RS-3 to B3-3, with an overall Planned Development designation. The project will need approvals from the Chicago Plan Commission, Committee on Zoning, and full City Council.












