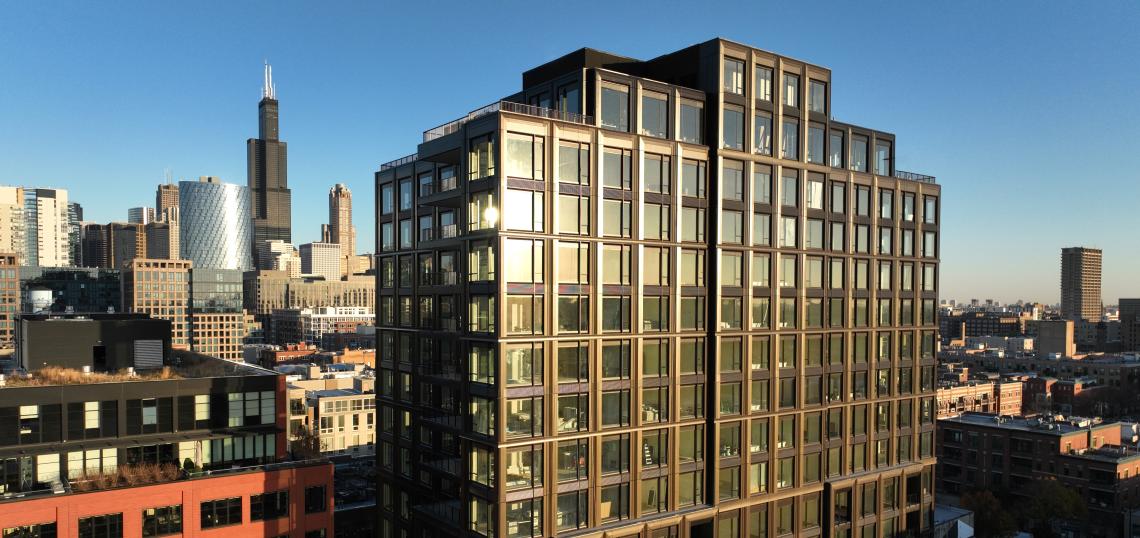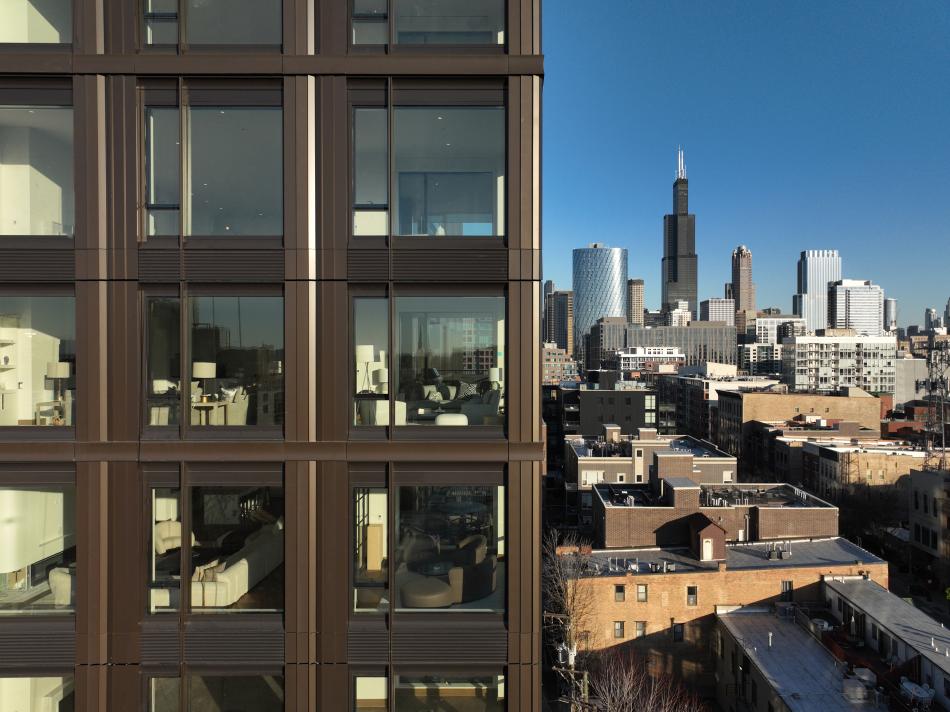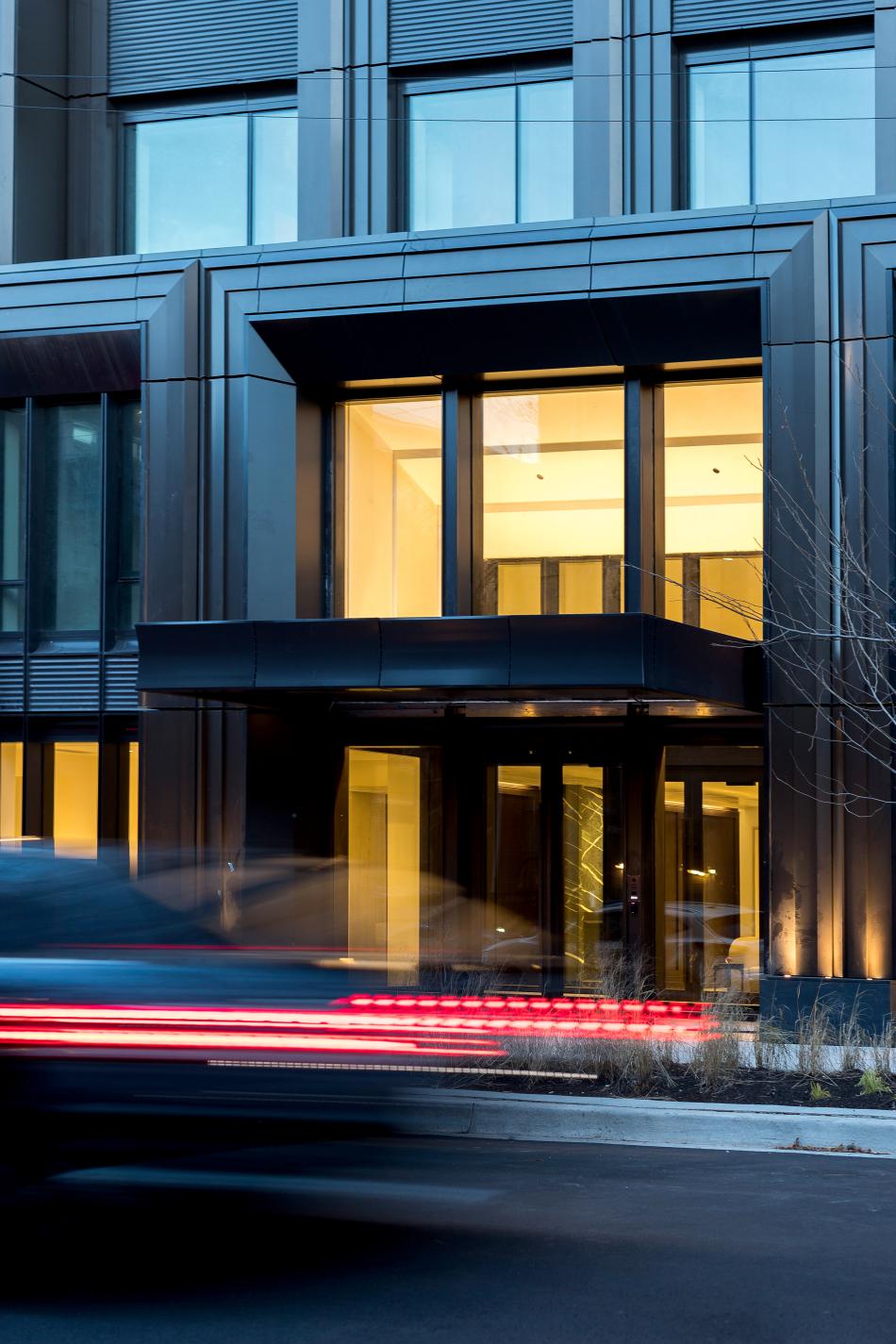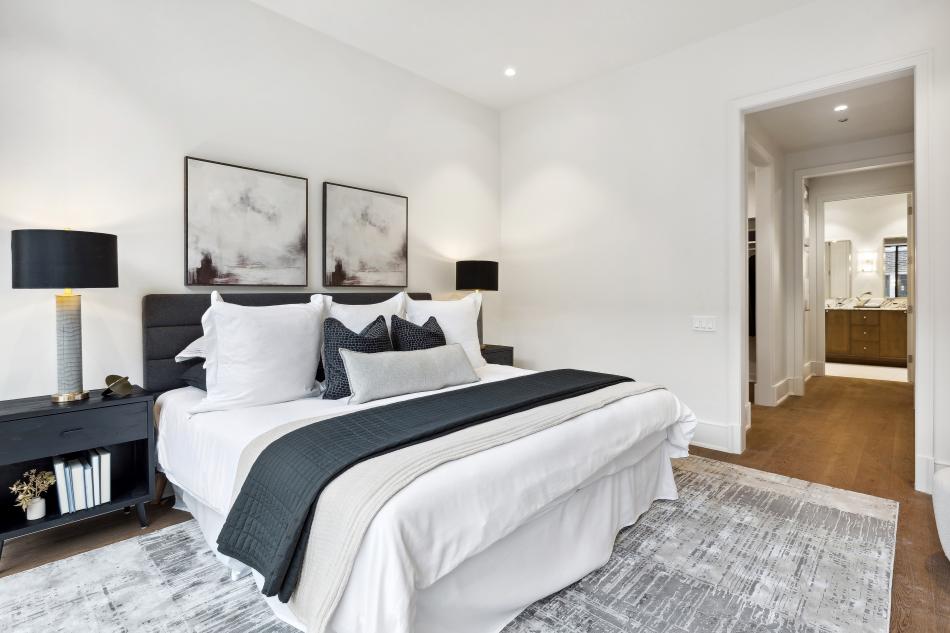Embry, a 58-unit luxury condominium building at 21 N. May St. in Chicago’s West Loop has completed construction. Planned by Sulo Development, Lamar Johnson Collaborative designed the 16-story high-rise building with an Art Deco-influenced exterior, single-family home-inspired floor plans, high-quality finishes and expansive private outdoor spaces boasting views of the Chicago skyline and surrounding cityscape.
Embry, which opened with 80% of its residences pre-sold, was designed from the inside out, with meticulous attention given to creating spacious column-free layouts and features more akin to a single-family home than a typical condominium. This focus on the residential experience also informed Embry’s exterior architecture, which features large, framed window openings surrounded by dark bronze-colored aluminum panels adorned with Art Deco-inspired fluting, channels and beveling designed to change hues as the sun moves across the sky.
“Lamar Johnson Collaborative approached the design of Embry with a human scale that harkens back to classic prewar multifamily residences, albeit with all the modern conveniences that today’s buyers expect,” said architect Alan Barker, Principal and Residential Market Leader at LJC.
Ranging from 1,828 to 5,187 square feet in size and priced from $1.4 million to $7.5 million, the homes at Embry are offered in two-, three- and four-bedroom layouts, including four duplex units and two penthouses with 2,300-square-foot private terraces that were engineered to accommodate private swimming pools. The team at Lamar Johnson Collaborative worked closely with interior design firm Kara Mann Design on Embry’s residences, which are available in three distinct, curated finish palettes. Homes feature arched entryways, foyers with herringbone wood flooring, gallery hallways, chef-inspired kitchens, spacious great rooms, full-size walk-in pantries and laundry rooms, and ventless gas fireplaces with hand-carved stone mantels.
LJC and KMD also collaborated on Embry’s common spaces, such as the lobby and 7,000 square feet of shared amenities that serve as an extension of residences. These include a fitness center with an outdoor exercise area, private dog run, outdoor golf practice green and resident lounge with a white quartzite fireplace, game tables, an illuminated wet bar and an outdoor terrace with fire pits. The building also offers secure storage for each residence, a mail and package room, and street-level landscaping and rooftop planters designed by LJC’s landscape architecture team with a focus on utilizing native species. Embry’s heated parking garage has spaces for 78 vehicles and is visually concealed behind a repeating graphic patterned screen that references the property’s location along North May St., eliminating the need for an unsightly parking podium.
“Embry successfully responds to the needs of today’s luxury buyers, who have no shortage of housing options, by offering elevated architecture, finishes and floor plans that truly live like single-family homes,” added Barker, who previously collaborated with Sulo Development on the nearby Hayden West Loop condo development. “The thoughtful attention to detail inside and out is what sets Embry apart in the market and, when combined with an unbeatable West Loop location, played a pivotal role in Embry achieving 80% presales before welcoming its first resident.”
Embry was built by McHugh Construction, which broke ground on the project in late 2021. Tim Sheahan and Mark Icuss of Compass are the exclusive listing agents for Embry. Prospective buyers can view the model home at 21 N. May by appointment only. For more information visit www.embrywestloop.com.













