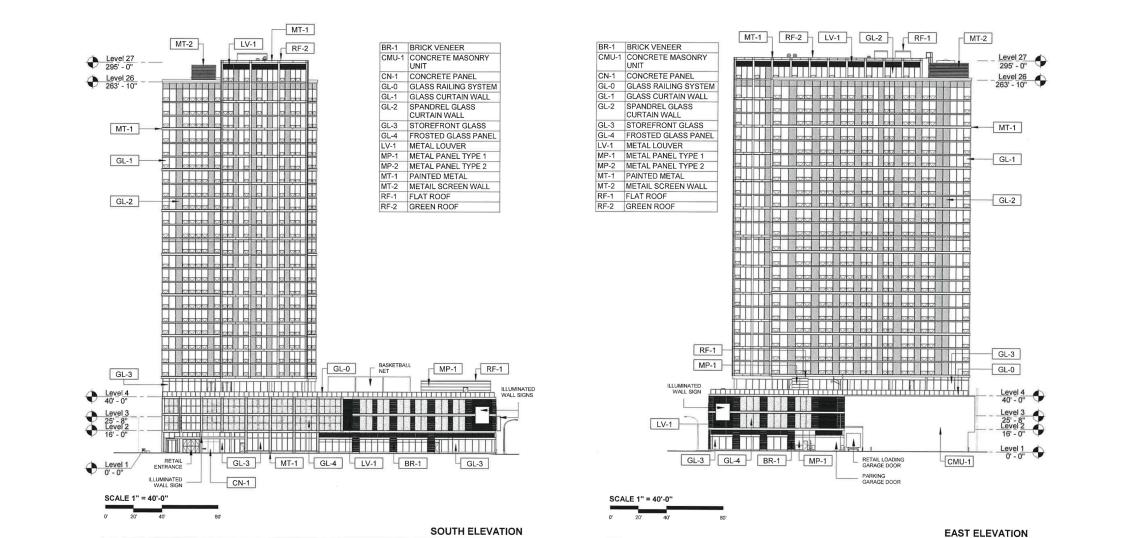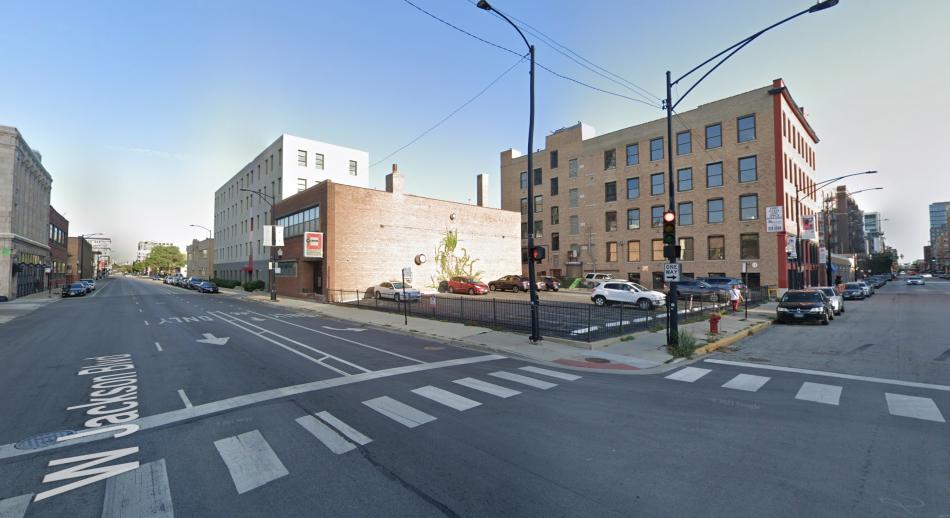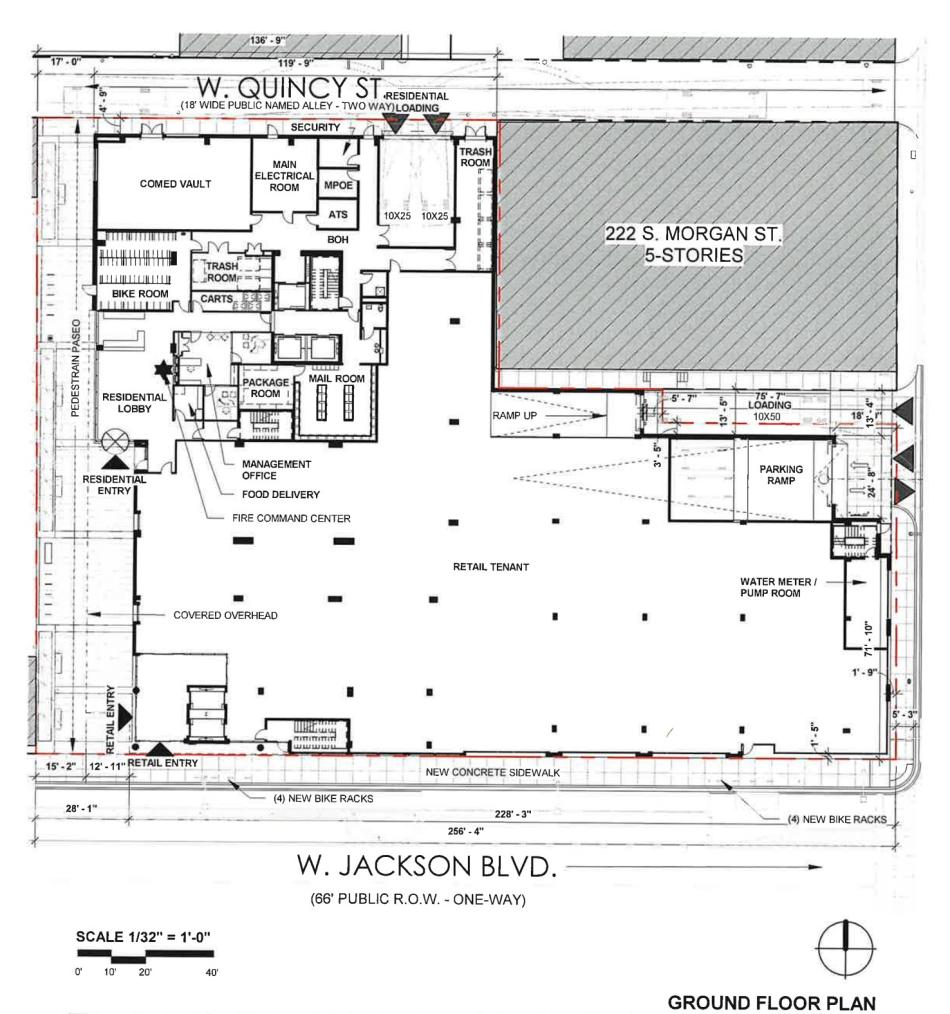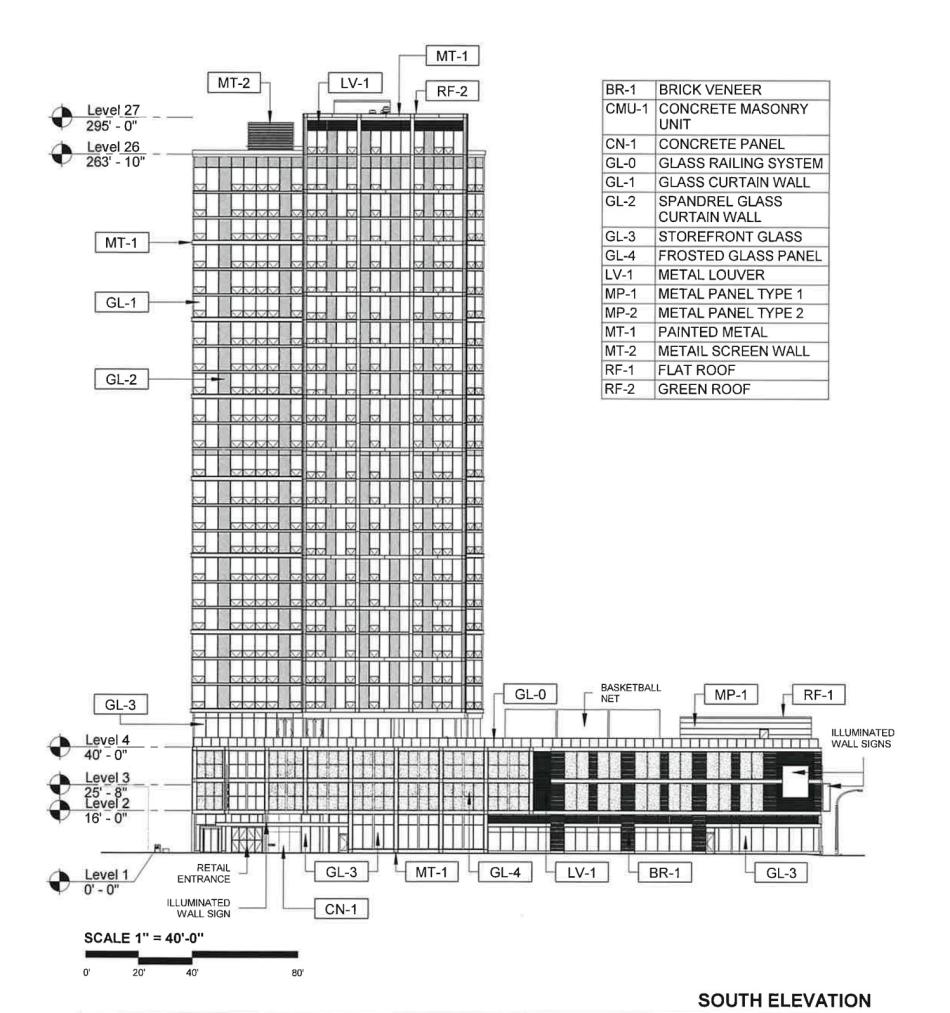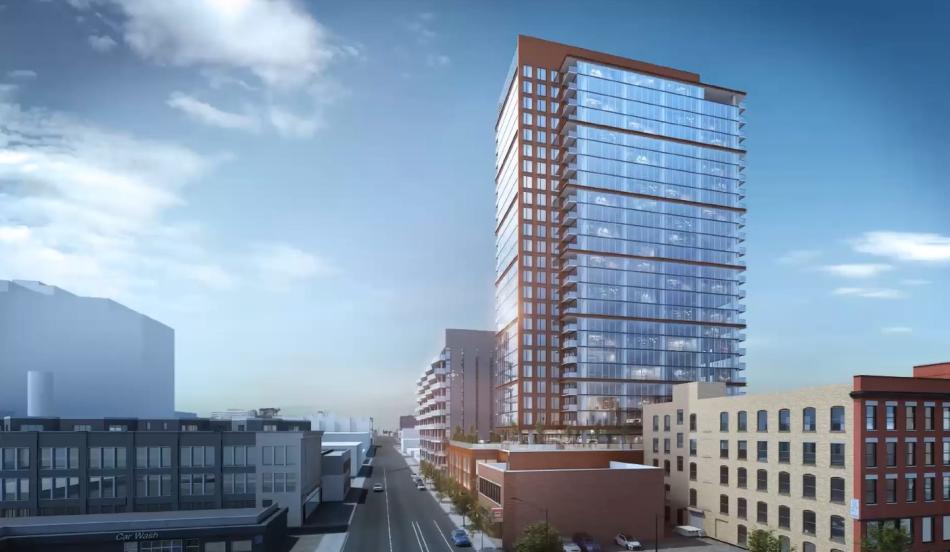Chicago-based Mavrek Development has submitted a zoning application to expand their approved Planned Development at 1016 W. Jackson to expand on their planned mixed-use development. Located just west of the intersection of W. Jackson Blvd and S. Morgan St, the new version of the proposal includes the corner parcel next to the original site. The new development would replace an existing five-story office building, a two-story commercial structure, and a large parking lot. While currently nothing is proposed for it, the zoning application includes a second site just across the alley facing onto W. Adams St.
Originally planned as a 28-story tower, rising 295 feet, the new version will rise to the same height and floor count. As part of the project, the 370 residential units will be increased to 380 apartments with 162 parking spaces instead of 125. Residents would have access to 380 bike parking spaces. On the ground floor, the 4,500 square feet of retail would be increased to 23,000 square feet.
According to the zoning application, architects Eckenhoff Saunders have replaced BKV Group on the project. While the height of the building has remained the same, the building’s podium has expanded over the corner parcel to increase the footprint of the ground floor and parking levels. The tower’s massing above has stayed largely consistent except with a new facade design of vertical stripes of metal panel with glass curtain wall.
With the zoning application filed, Mavrek is seeking to incorporate the new parcel into the Planned Development and rezone that site from DS-3 into the unified DX-5 of the project. Approvals will be needed from the Chicago Plan Commission, Committee on Zoning, and City Council.





