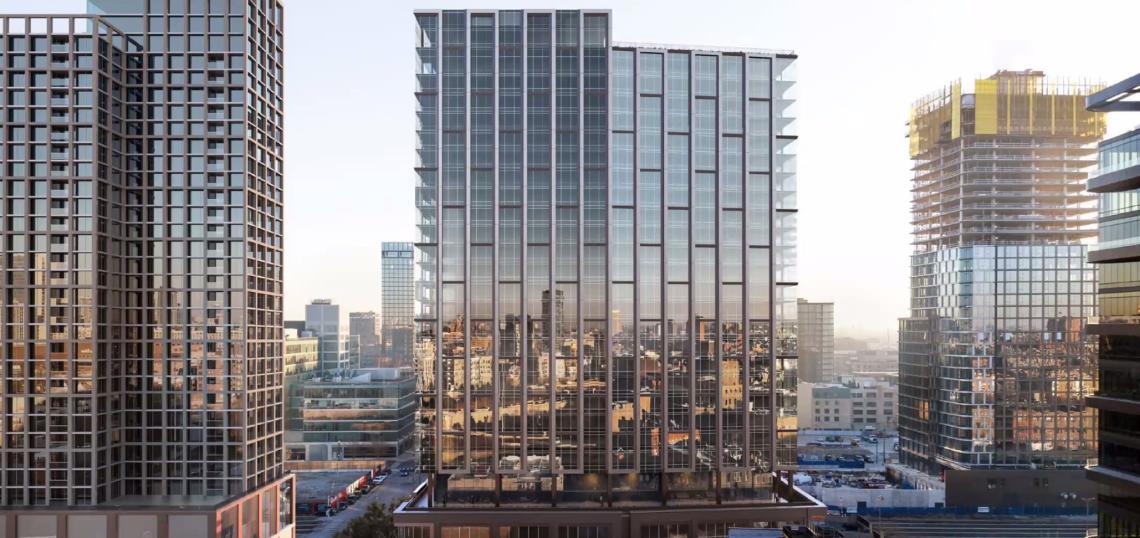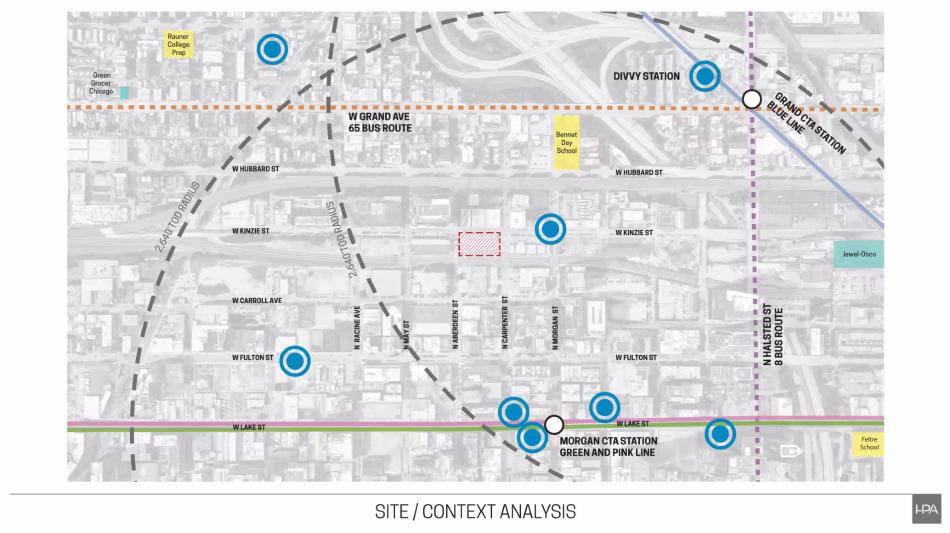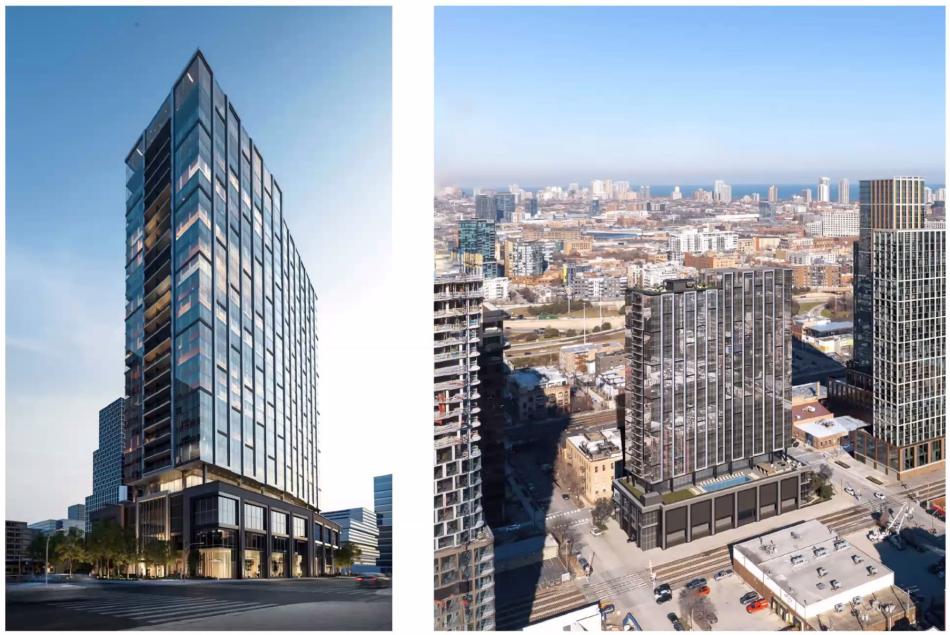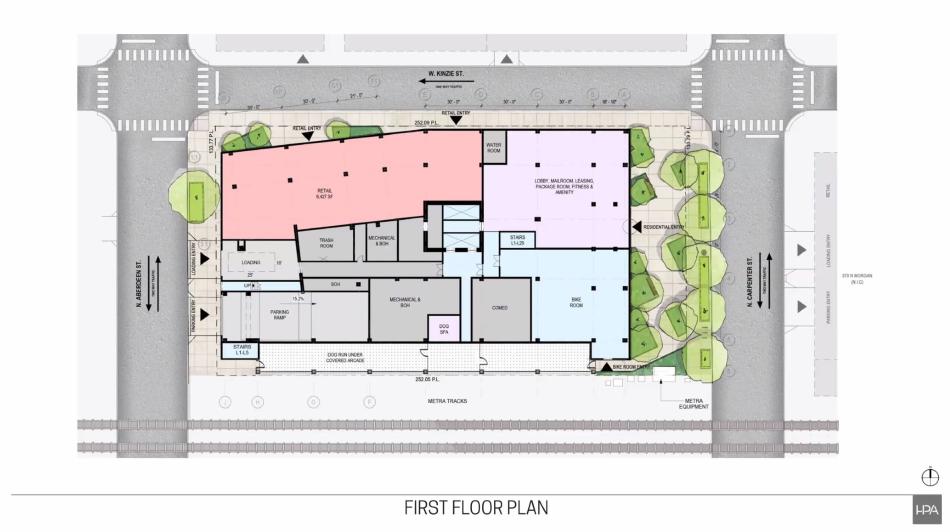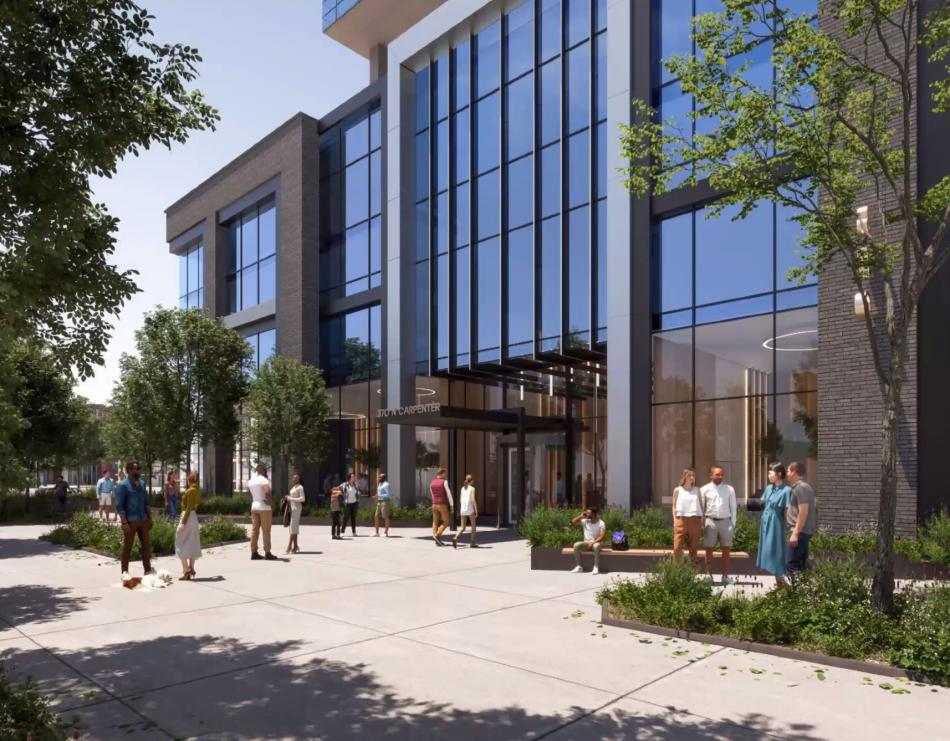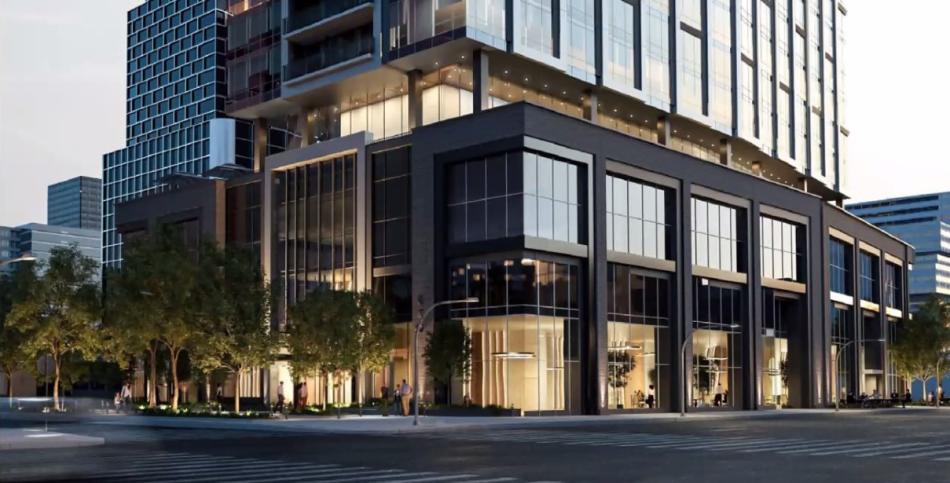Sterling Bay’s proposed mixed-use development at 370 N. Carpenter is heading in front of the Chicago Plan Commission at their next meeting in May. Currently occupied by a one-story structure, the site is bounded by W. Kinzie St to the north, N. Carpenter St to the east, the Metra tracks to the south, and N. Aberdeen St to the west.
Designed by Hartshorne Plunkard Architecture, the proposal would see the construction of a 29-story tower reaching 349 feet in height. The building’s massing meets the ground with a four-story masonry podium that sets back from N. Carpenter and the corner of W. Kinzie St and N. Aberdeen St to create public green space. Above, the residential tower rises in a bar shape that is angled to maximize views of downtown from the site and embrace the Metra tracks below.
With active uses fronting the sidewalks, the building’s residential lobby, mailroom, and fitness amenity space will occupy the corner of W. Kinzie St and N. Carpenter St. A bike room with 390 bike parking spaces will occupy the rest of the N. Carpenter St frontage next to the Metra tracks. The approximately 6,400 square feet of retail space will occupy the angled frontage at the corner of W. Kinzie St and N. Aberdeen St, with parking and loading access from N. Aberdeen St. A covered arcade along the Metra tracks will have a dog run and access to the bike room.
With 390 rental apartments planned for the building, the unit mix is still in the works, but will consist of studios, one-beds, and two-beds. Select units at each end of the floorplate will have balconies. To meet affordability requirements, 20%, or 78 of the units, will be set aside as affordable. Residents will have access to a full floor of amenities on level five, with a large outdoor deck with pool included. The building will also be topped with amenity space on the 28th floor. 156 car parking spaces will be included in the podium.
Sterling Bay is seeking to rezone the site from M2-3 to DX-7, with an overall Planned Development designation. They will be paying approximately $3.2 million into the Neighborhood Opportunity Fund to get an FAR bonus. If the Chicago Plan Commission approves the proposal, it will then go before the Committee on Zoning and City Council.





