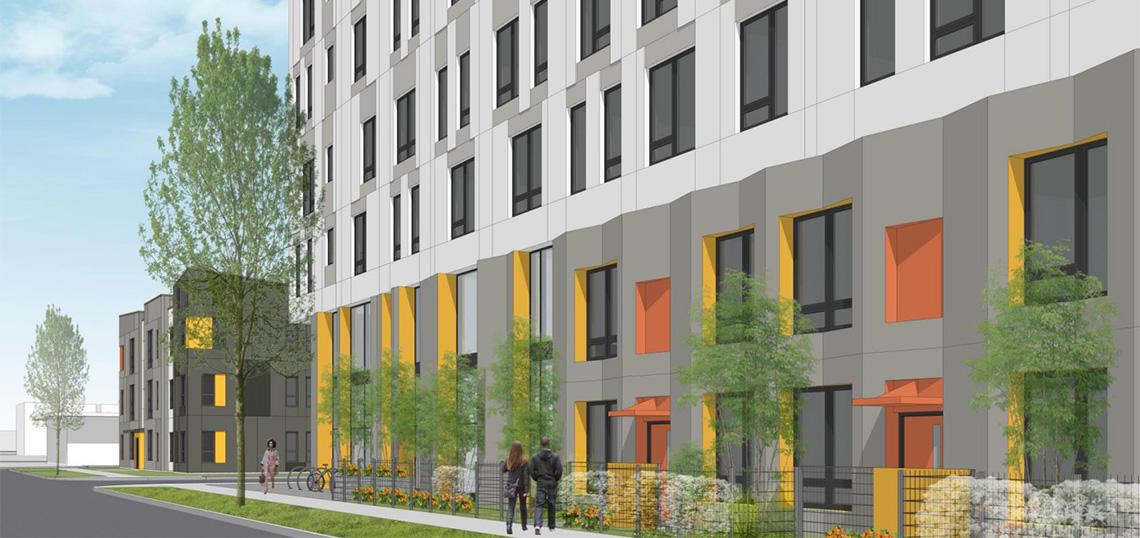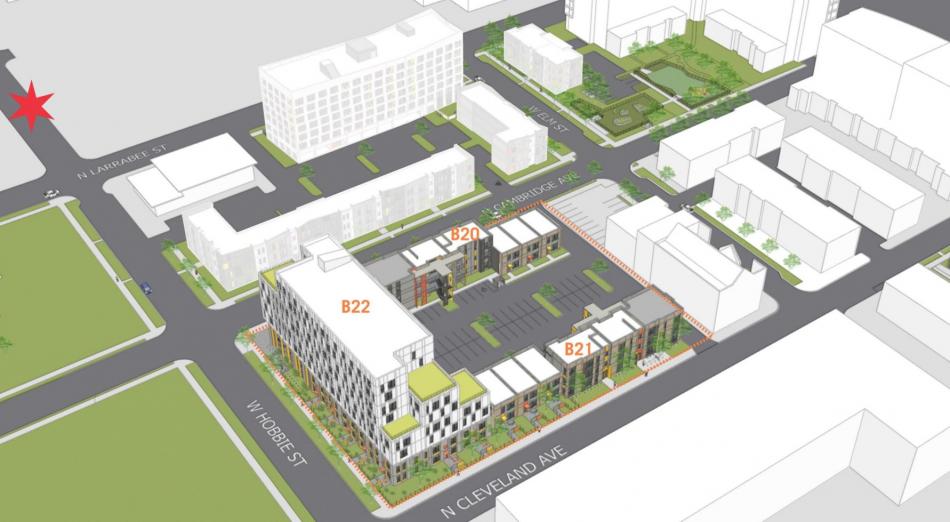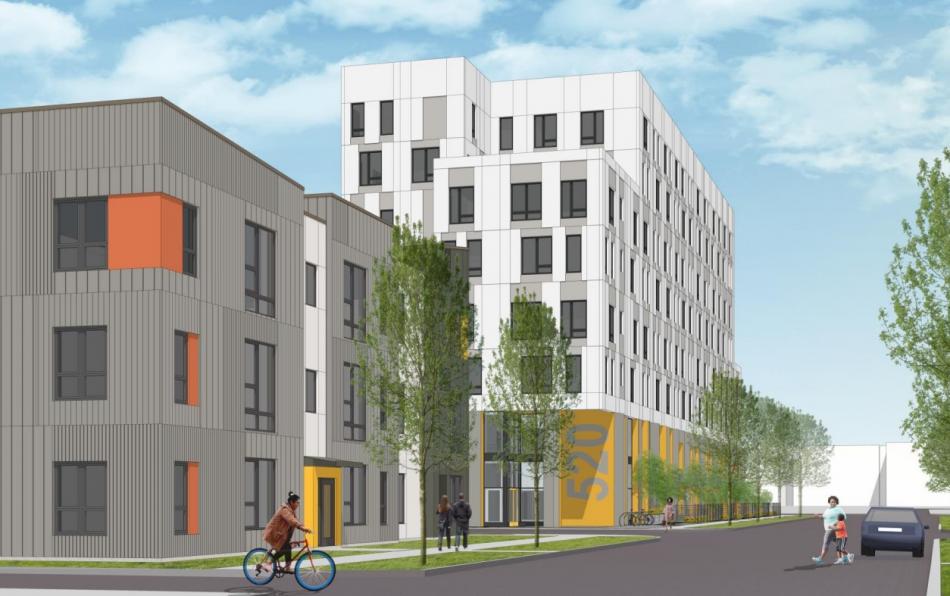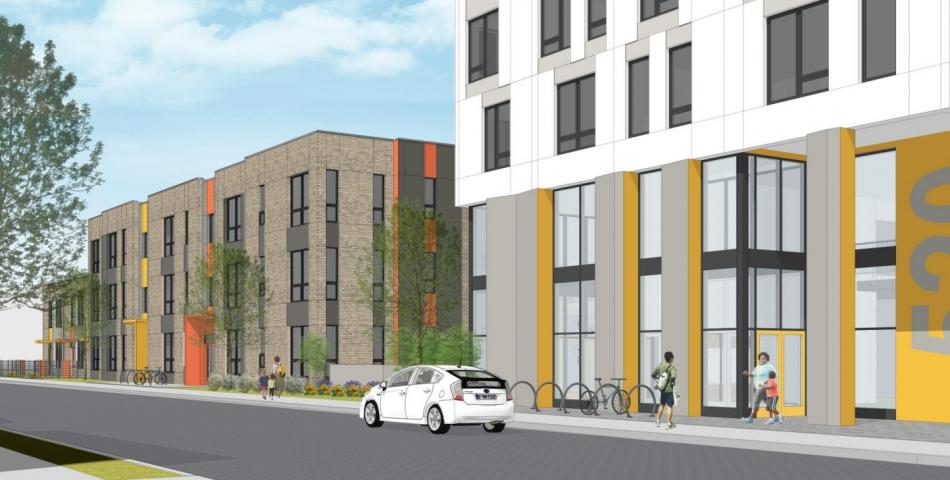Foundation and full building permits have been issued for a mixed-income housing development planned at 520 W. Hobbie. Part of Parkside of Old Town Phase III, the project is located on the south end of a large site along W. Hobbie St stretching from N. Cleveland Ave to N. Cambridge Ave. Holsten Real Estate Development Corporation and Cabrini Green LAC Community Development Corporation are collaborating on the project.
Designed by LBBA Architects, the eight-story midrise building will have 69 mixed-income apartments. The unit mix will include nine studios, 22 one-beds, 21 two-beds, 15 three-beds, and two four-beds. The residential entry will sit at the southwest corner of the building and connect residents to the lobby as well as an adjacent community room, management offices, and common laundry space. A fitness center is located on the second floor.
Set to rise 105 feet, the precast concrete building features faceted panels to emphasize the base, with upper floors clad in white panels with a staggered window pattern to break up the facade. To reduce the bulk of the building, setbacks are incorporated into the upper floors that provide common and private rooftop decks for residents.
With permits issued, general contractor GMA Construction Group can begin building the new development and work through completion.










