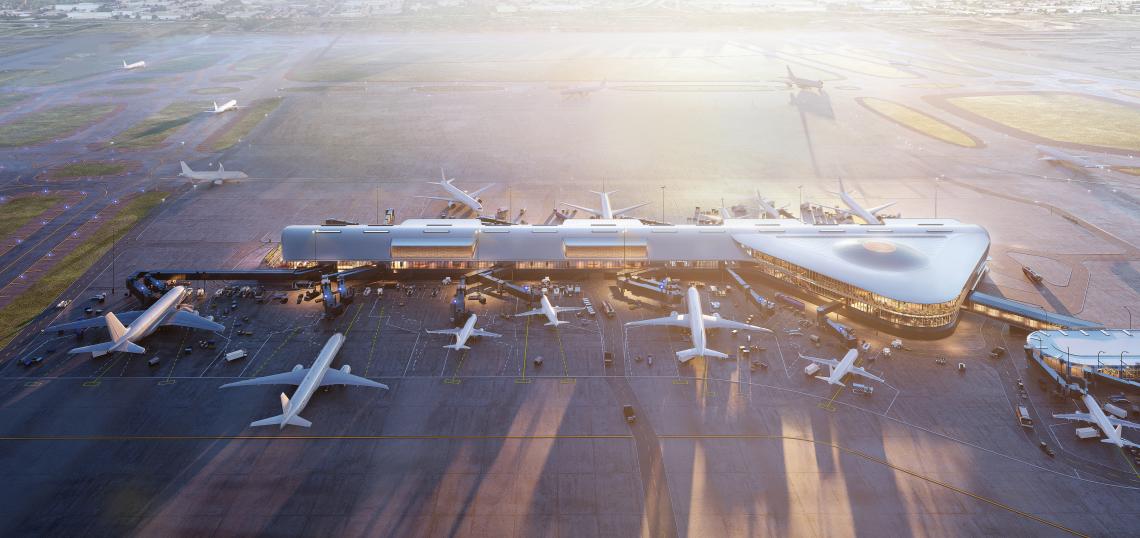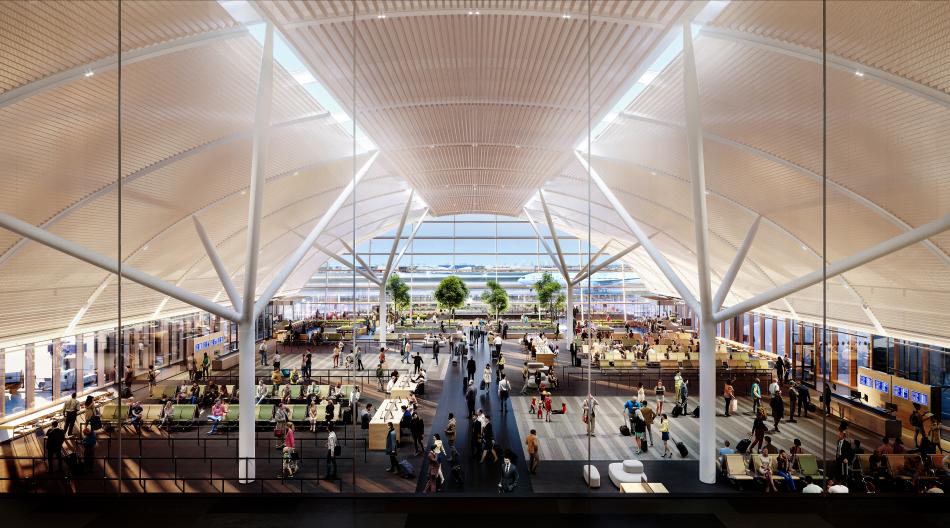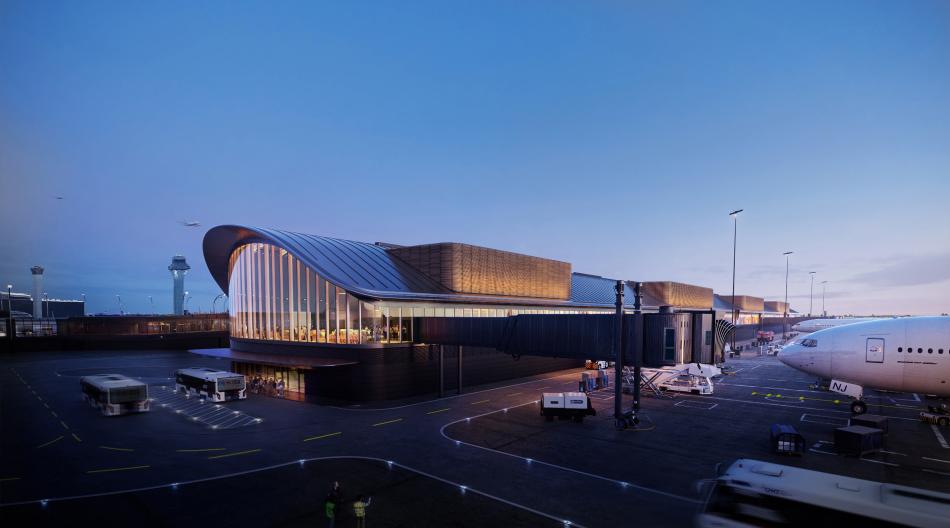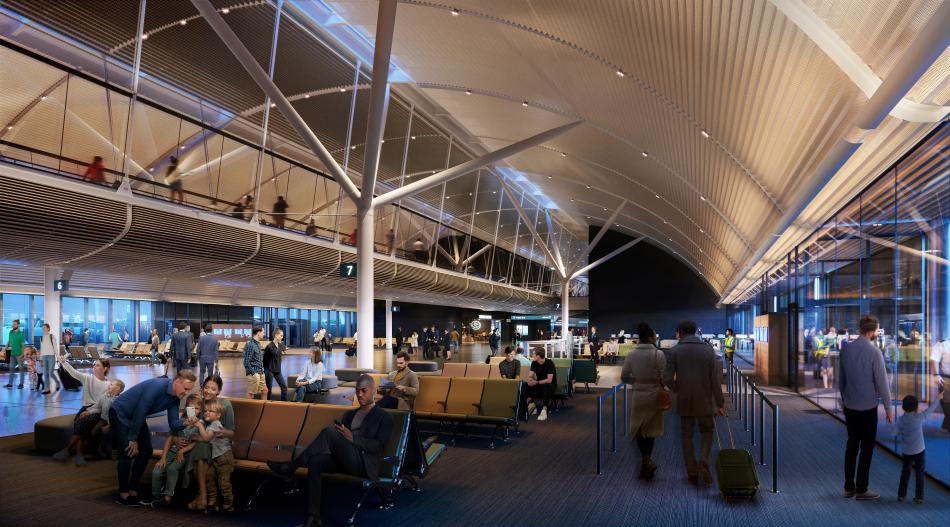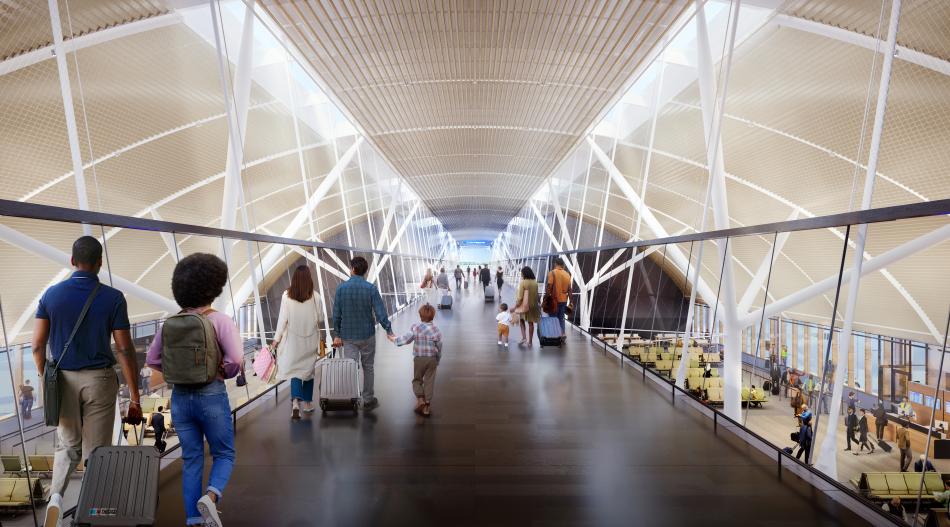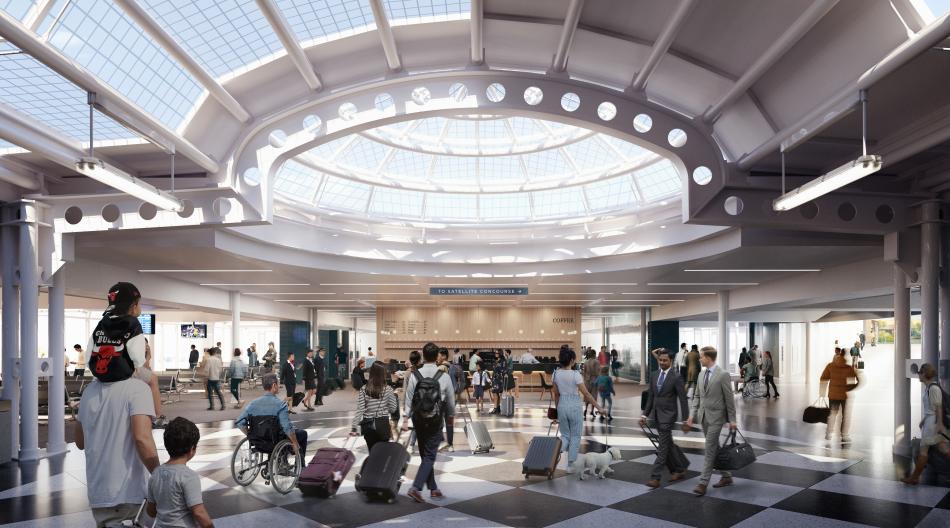Mayor Brandon Johnson and the Chicago Department of Aviation have unveiled the design of Satellite Concourse 1, the first major component of the O’Hare 21 Terminal Area Plan expansion and modernization project.
The new concourse, which will serve both international and domestic passengers, is one of the largest components of O’Hare 21, a curb-to-gate transformation of O’Hare’s terminal complex into a modern, efficient global hub designed to create a more efficient and comfortable experience for travelers.
“Chicago’s airports play a critical role in the country’s aviation system and our local economy, impacting more than 700,000 jobs across the region and contributing more than $70 billion in economic activity. Investments in our airports are truly investments in our communities, generating new career opportunities for the people and families of Chicago and creating generational wealth among local entrepreneurs,” said Mayor Brandon Johnson. “Moving on to the next phase of O’Hare expansion has required a full force of government approach, led by my administration, from our federal leaders and legislators to the team at the Chicago Department of Aviation, and I look forward to continuing this work with our airline partners as we build the O’Hare of tomorrow together.”
Architectural renderings for Satellite Concourse 1 released by the city showcase a unique design led by Skidmore, Owings & Merrill (SOM) with Ross Barney Architects, Juan Gabriel Moreno Architects (JGMA), and Arup.
"We designed the new satellite concourse to create a frictionless experience for travelers, on par with the best airports in the world," said SOM Design Partner Scott Duncan. "The gate lounges feature column-free expanses for easy wayfinding, high ceilings to optimize views, and a daylighting strategy to help align the body's natural rhythms — all to make the experience of air travel more pleasurable. We are excited for our team to lead the way on O’Hare 21 and to establish a new standard of excellence for O’Hare."
Satellite Concourse 1 adds 19 new gates and is designed to flexibly accommodate different sizes of aircraft bodies, increasing operational efficiency for carriers and reducing layover transfers for passengers in one of the nation’s busiest airports. Work on the project began in March 2023 with the construction of several temporary taxiways and a new grade-separated roadway, the reconfiguration of Taxiway B, and the construction of three new temporary gates off Concourse C, which opened this spring.
Satellite 1 is the first major component of the much larger Terminal Area Plan, which includes as its chief components two new satellite concourses, a new O’Hare Global Terminal replacing Terminal 2, and an underground tunnel connecting the facilities.
An agreement with O’Hare’s hub carriers announced by the Johnson administration earlier this month will prioritize design, construction, and delivery of the O’Hare Global Terminal to bring forward its benefits to the traveling public sooner. Design and engineering experts retained by the CDA, and its diverse team of contractors are actively working to progress the design and review the timeline for the O’Hare Global Terminal and Satellite Concourse 2 to meet the terms of this agreement, and the City will share the results of that work over the next six to 12 months.
Satellite Concourse 1 and the infrastructure projects associated with the development are anticipated to create more than 3,800 construction jobs. The city selected a joint venture of AECOM, Hunt Construction Group, Clayco, and Bowa Construction to act as the general contractor for the concourse and related infrastructure in February.
Work begins this summer on a stormwater project that will support the future elimination of a detention basin west of the future satellite concourse to an expanded basin on the southeast end of the airfield. The current timeline calls for the completion of the Satellite Concourse 1 as an extension of Concourse C in 2028.





