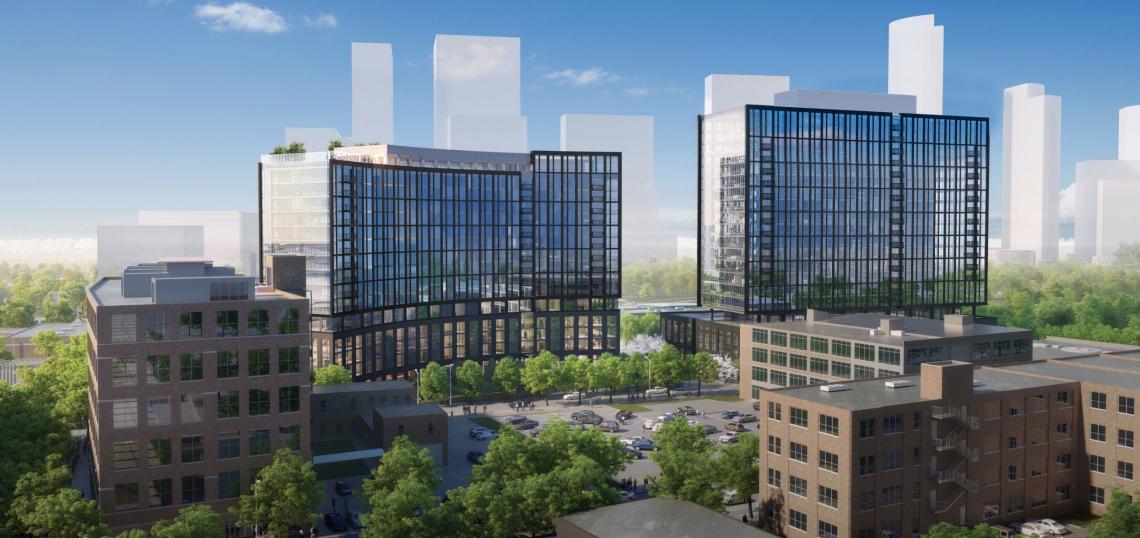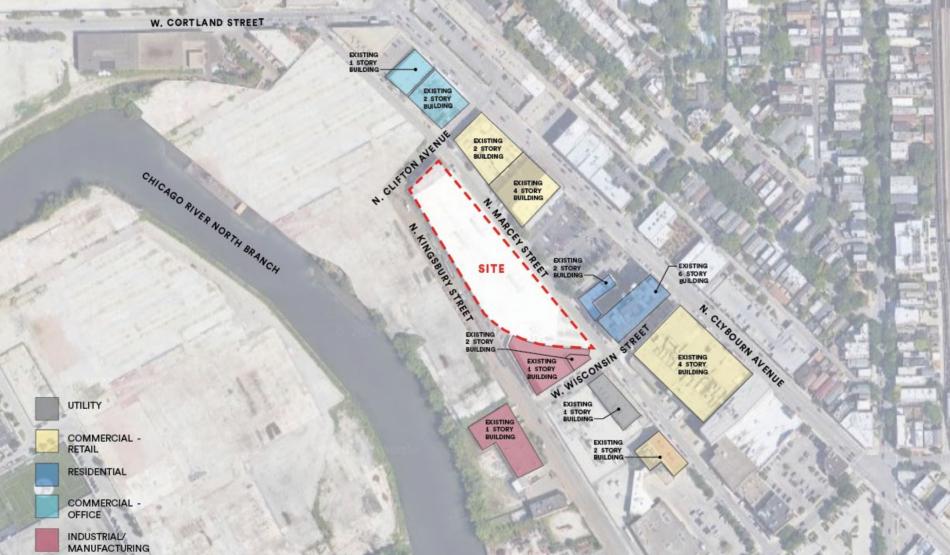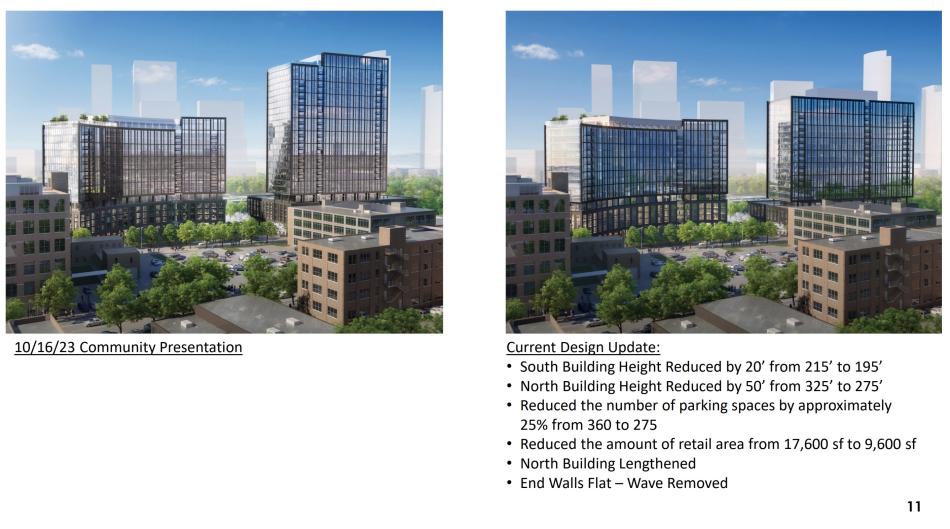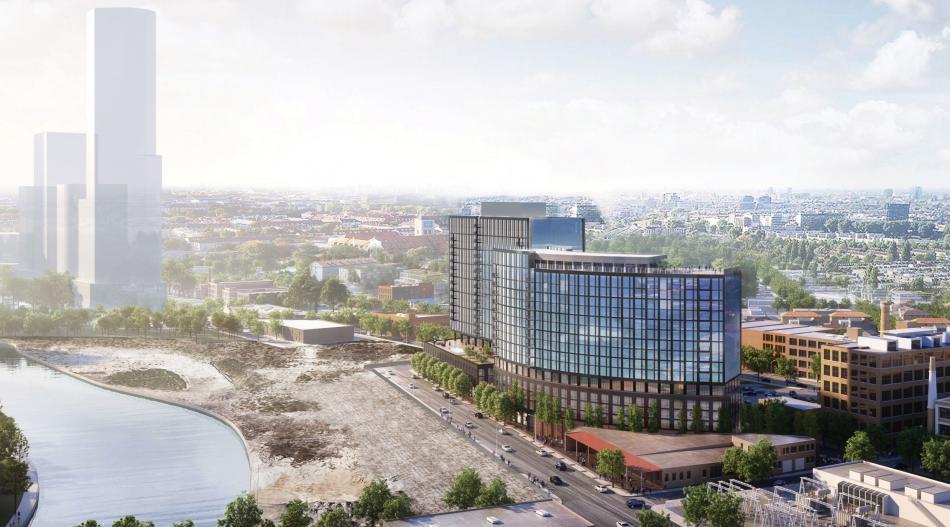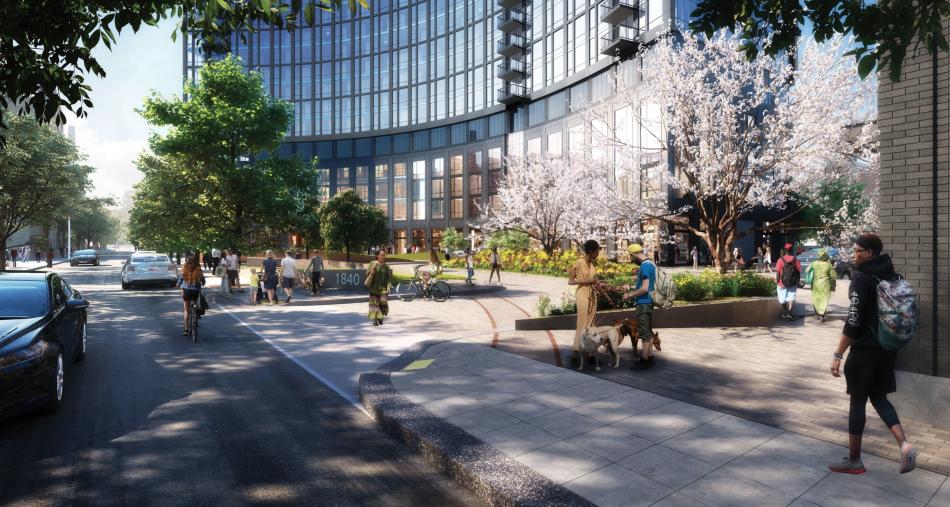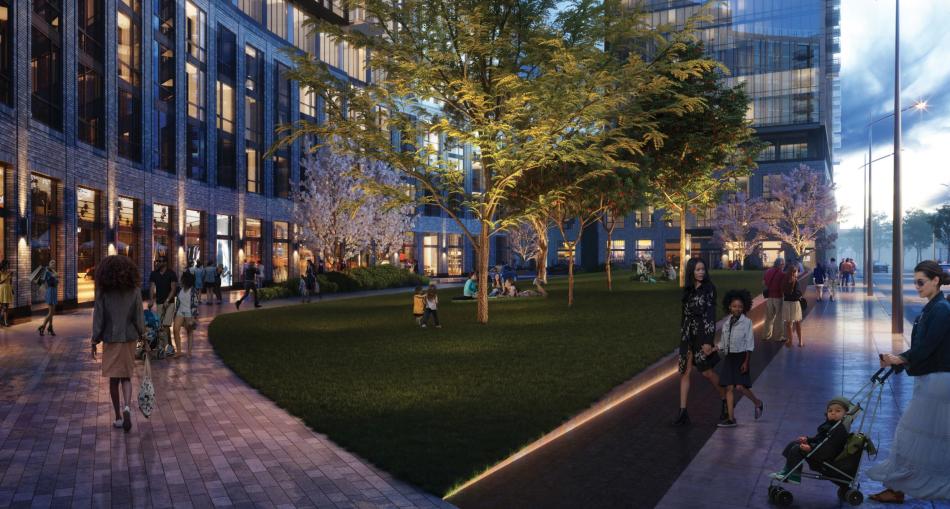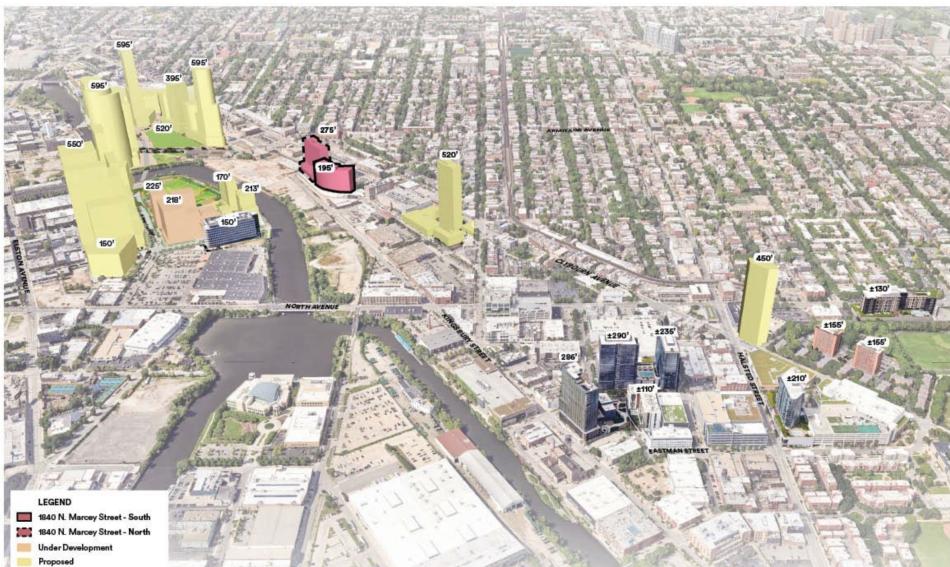The Chicago Plan Commission has approved Sterling Bay’s proposed two-tower development at 1840 N. Marcey. Located near Lincoln Yards, the project site is across the street from the former General Iron site. Currently occupied by a one-story industrial building, the property is a long, rectangular site bound by N. Clifton Ave to the north, N. Kingsbury St to the west, N. Marcey St to the east, and W. Wisconsin St to the south.
Designed by Solomon Cordwell Buenz, the project’s design inspiration is based on the industrial history of the area, the Chicago city grid, and the Chicago River. The building massings began with a contextual base surrounded by open space, with stepped building masses that were extruded from the bases. The towers were offset to optimize sunlight for active terraces and to create better views for each building.
As a result of community feedback, the south building’s height was reduced by 20 feet from 215 down to 195 feet. The north building was cut by 50 feet from 325 feet down to 275 feet. As part of the plan, the 615 units will be retained, while the parking count has been reduced from 360 spaces down to 275 spaces. The retail space is now 9,600 square feet down from the originally planned 17,600 square feet.
With parking underground in the south building, apartments will start on the second floor, giving a residential character and providing more eyes on the streets. The north building will have two podium levels of parking topped by an amenity deck. The towers will rise with apartment floors and the south building will be topped by a rooftop deck looking downtown and towards the river.
The 615 apartments will include 20% affordability, with 124 ARO units in the building at a weighted average of 60% AMI. Overall, the buildings will have 107 studios, 374 one-beds, 107 two-beds, and 27 three-beds. Of those, 21 studios, 76 one-beds, 21 two-beds, and 6 three-beds will be affordable.
The project’s site includes green space along N. Marcey St with an internal drive separating the two buildings. Residential lobbies will gace the green space with retail space fronting N. Clifton Ave in the north building and south towards N. Marcey St in the south building.
Sterling Bay is seeking to rezone from M2-3 to B3-3 with an overall Planned Development designation and 3.5 FAR bonus. With Chicago Plan Commission approval secured, the proposal will now go to seek approvals from the Committee on Zoning and City Council.





