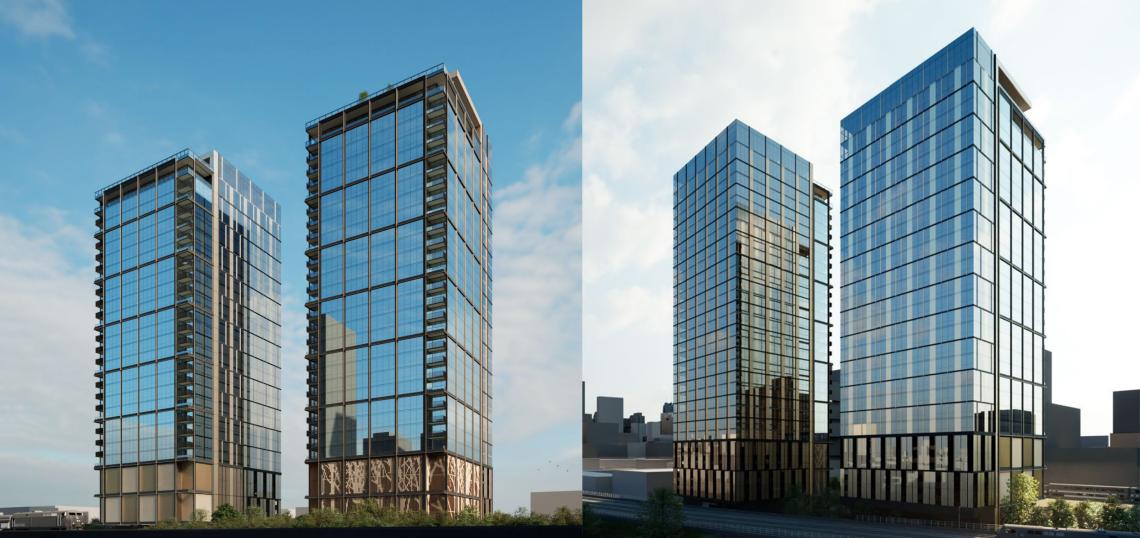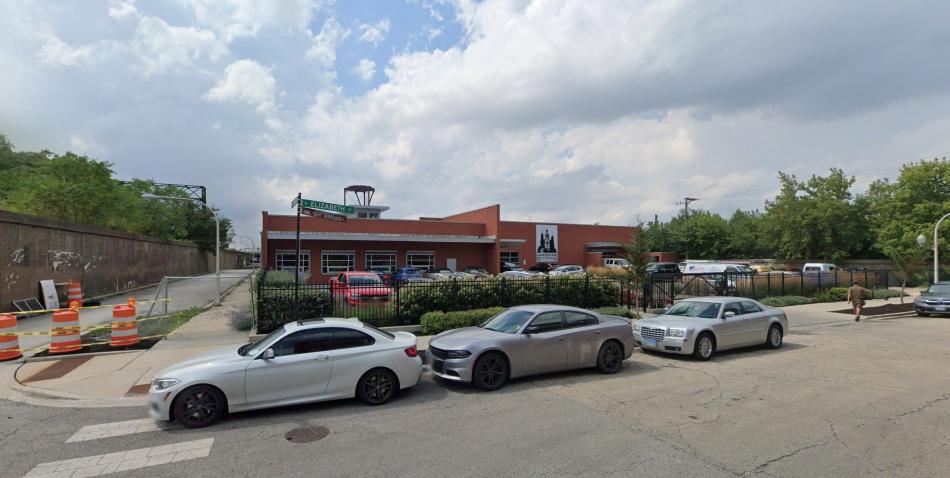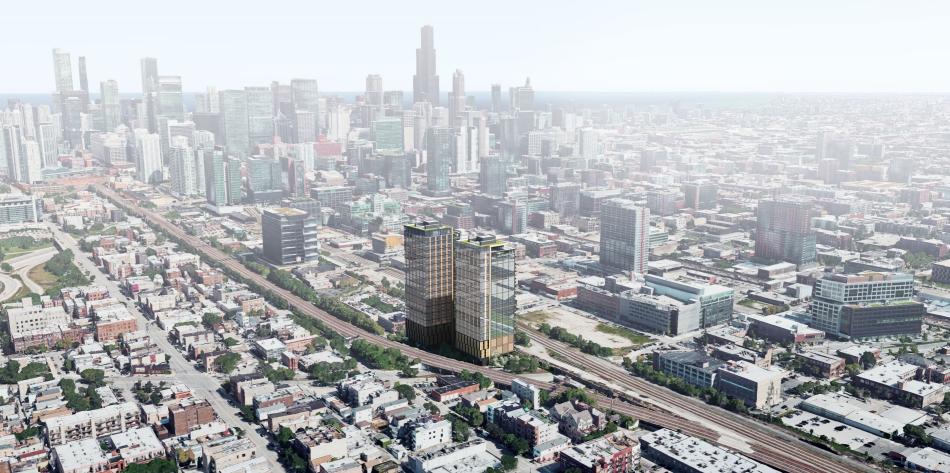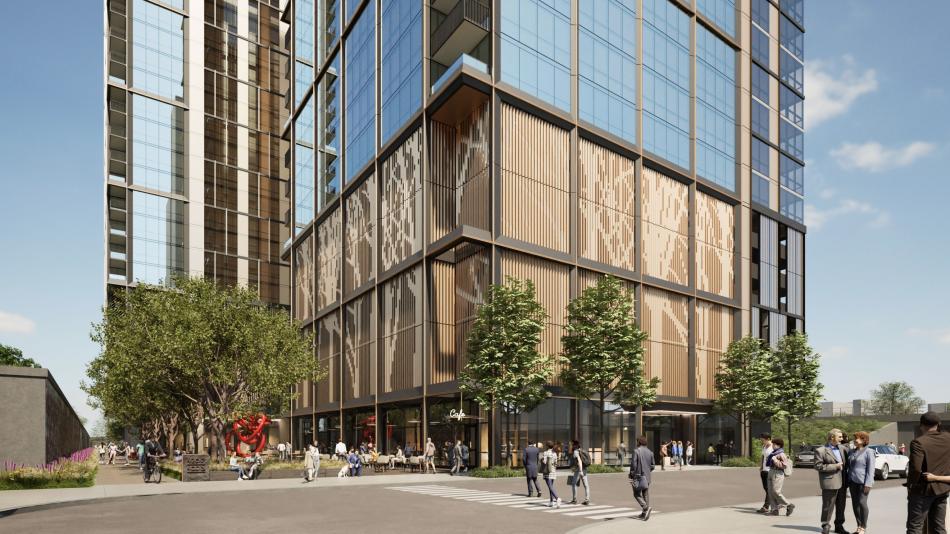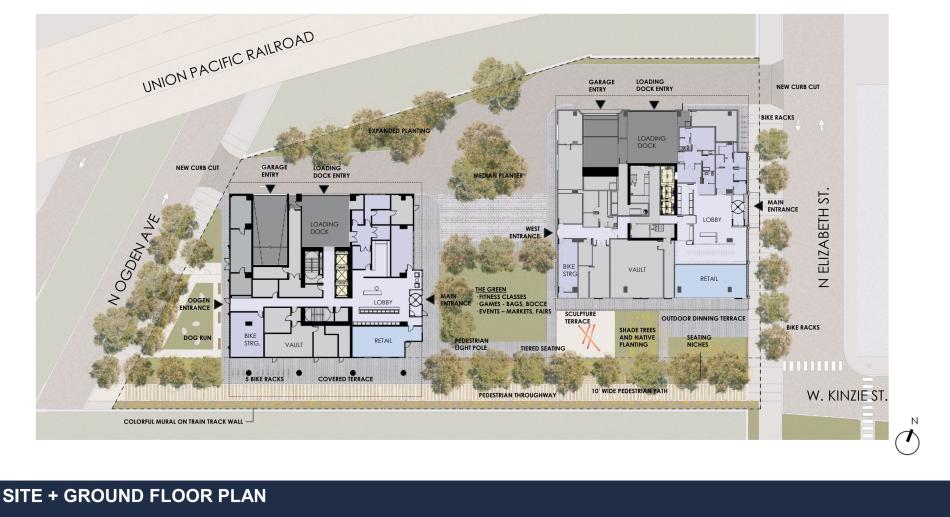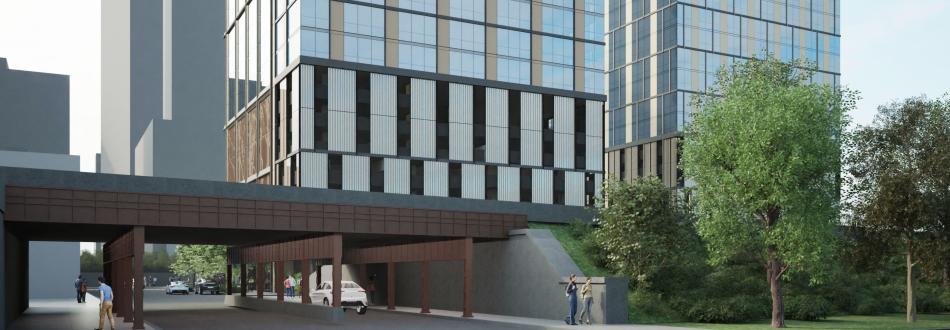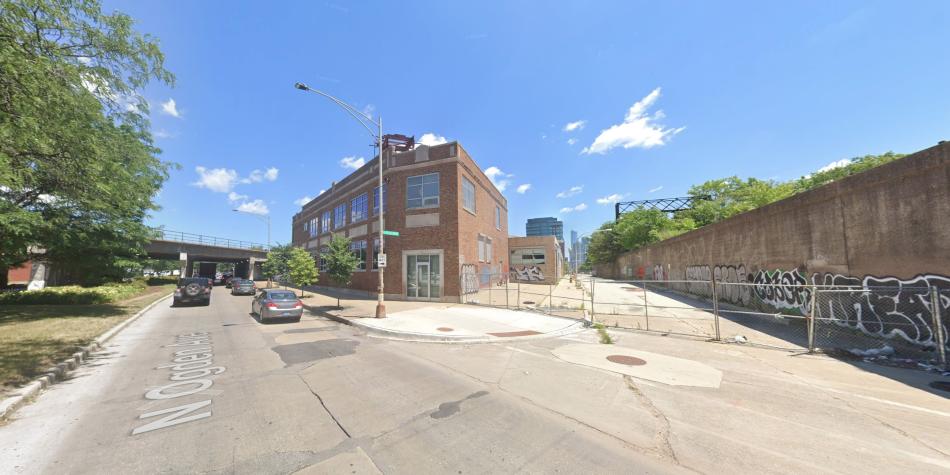Two demolition permits have been issued to make way for the approved mixed-use development at 400 N. Elizabeth. Planned by Mark Goodman & Associates and Weldon Development Group the project site is an irregularly shaped lot bound by W. Ogden Ave to the west, N. Elizabeth St to the east, and Metra rail tracks to the north and south.
Designed by Archeo Design Studio, the development proposal will include two residential towers totaling 724 apartments, with 145 (20%) of them set aside as affordable. A total of 300 parking spaces will be split between the two buildings as well as 724 bike parking spaces.
Rather than a large podium, the development has been designed as two rectangular point towers, with the eastern tower rising 33 floors at 349 feet tall and the western tower reaching 31 floors and 328 feet in height. The towers will have gridded facades made up of metal paneling and glazing. The parking floors will have a hybrid of architectural metal screening.
On the ground floor, both residential lobbies will face east towards N. Elizabeth St with small retail spaces at each southeastern corner. An access drive will stretch across the north side of the site for loading and parking access including a dropoff zone.
Designed by Confluence, the site will be designed to feature a flexible turf lawn between the buildings and a dog run along N. Ogden Ave. A pedestrian path will run across the southern portion of the site, featuring seating, bike racks, and a sculpture terrace.
The demolition permits issued will allow for the clearing of a one-story masonry commercial building at 400 N. Elizabeth and a two-story masonry commercial building at 401 N. Ogden. Atlas Industries will serve as the demolition contractor clearing the site for the $300 million development.





