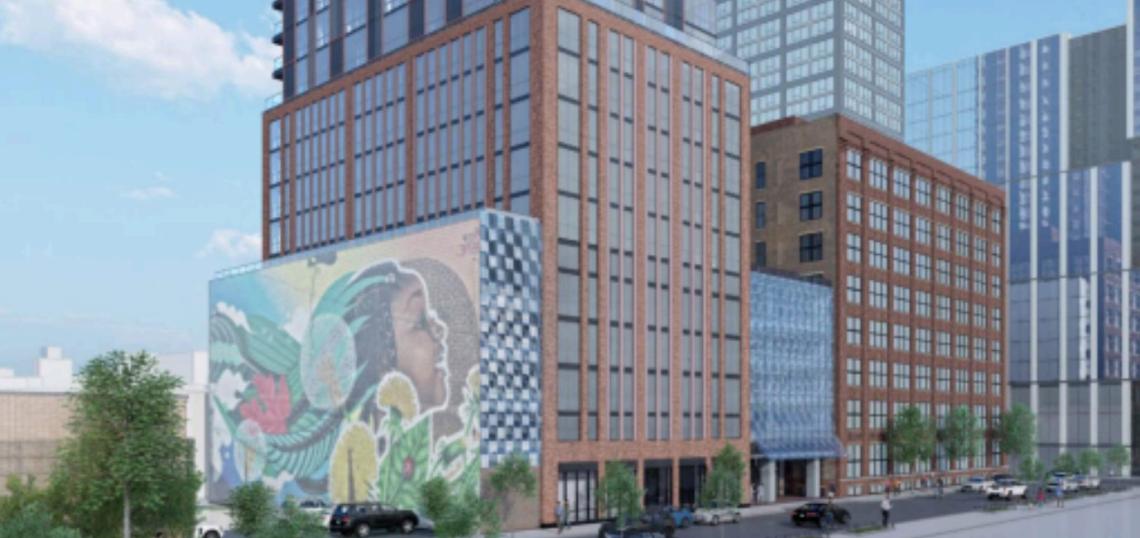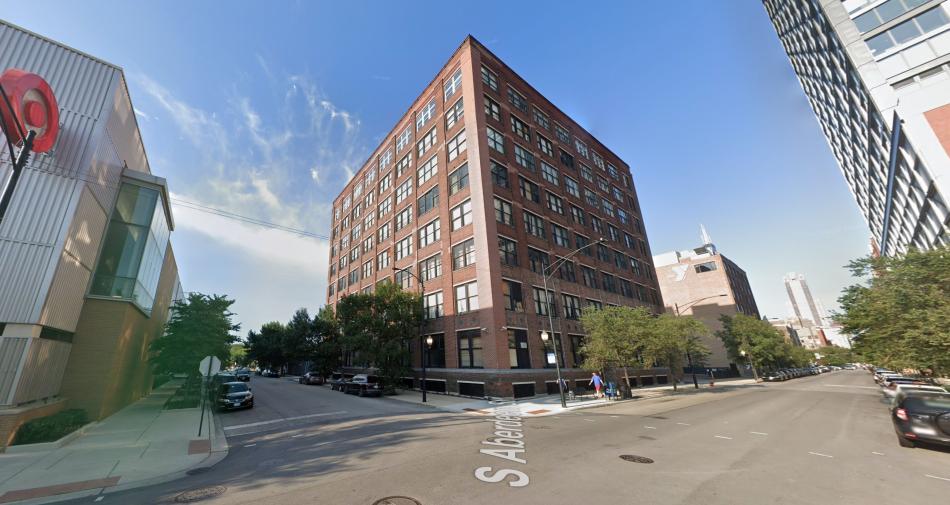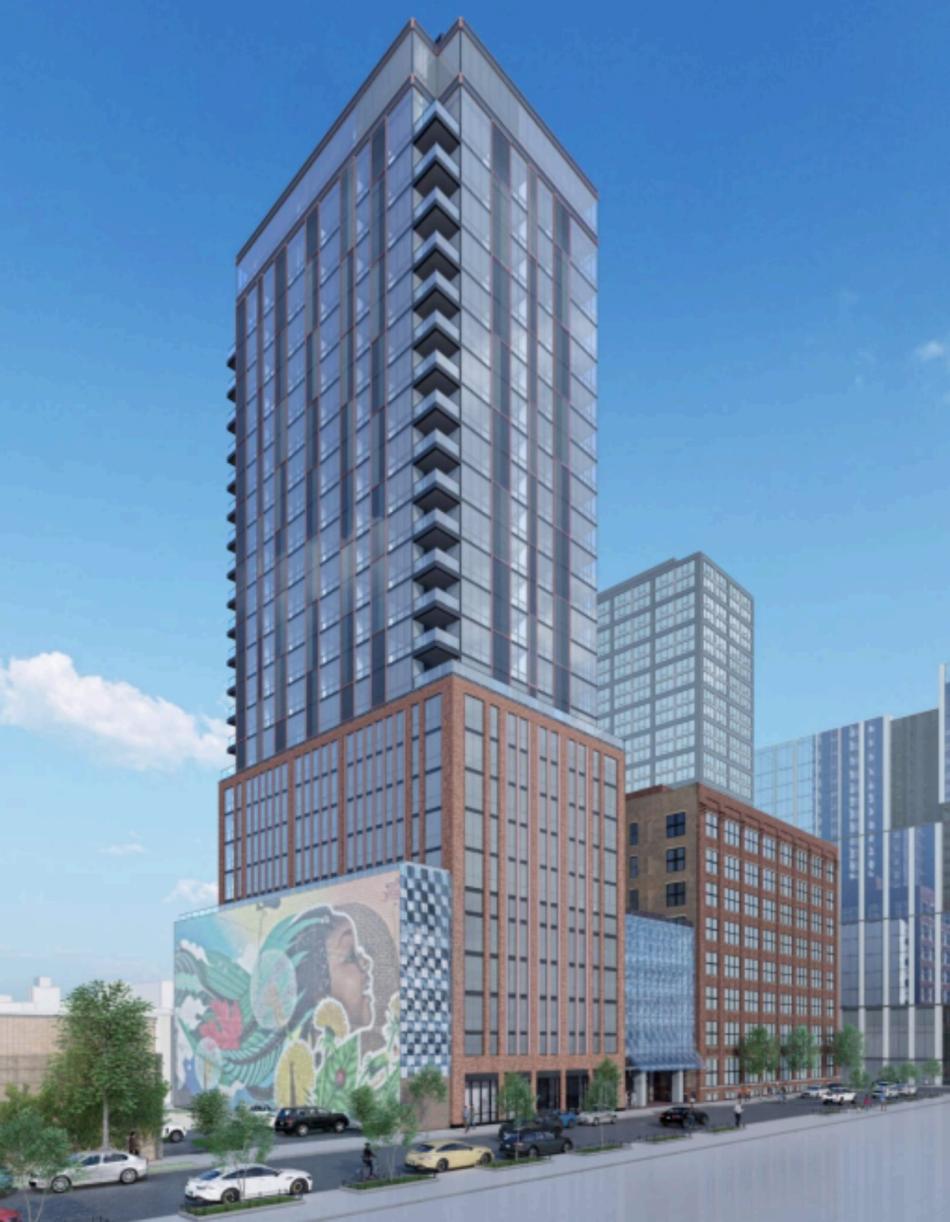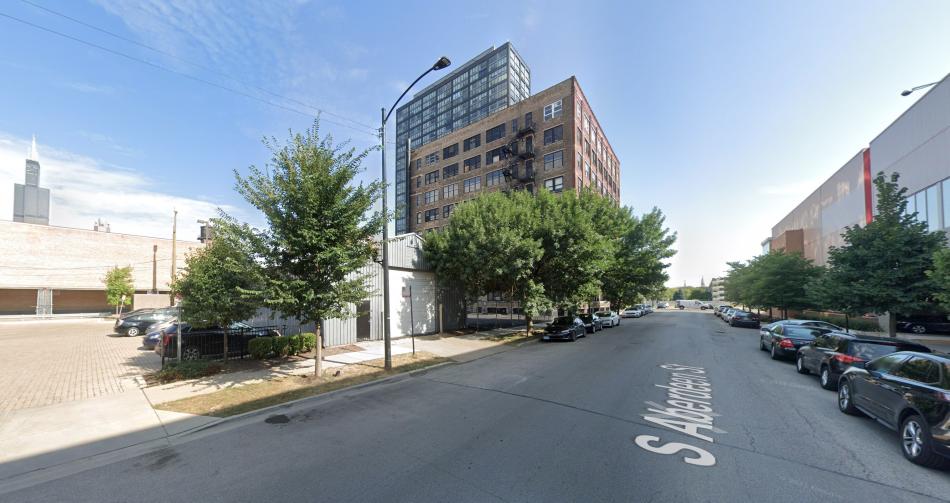A mixed-use development is in the works for the property located at 1060 W. Van Buren. Set to be developed by F & F Realty Partners, the project site includes the existing building at the corner of S. Aberdeen St and W. Van Buren as well as the surface parking lot and small one-story metal structure to the north of it.
According to 34th Ward Alderman Conway’s newsletter to constituents, the proposed development will have 325 residential units, with 111 units in the existing building and 214 units in the new towee. Rising 290 feet tall, the residential amenities have been consolidated onto the 26th floor of the new tower and onto the ground and first floors of the existing building and new tower. There will be approximately 5,300 square feet of retail space and bike parking for 325 bikes on the ground floor including a bike repair area. A dog run will be located on top of the existing building. 114 car parking spaces will be included on the project.
A rendering shared along with the notice shows the project will renovate and convert the existing building into residential units while adding the 26-story tower to the north. The new tower will have an 11-story podium that approximately matches the height of the existing building clad in a glass and masonry design. The remainder of the residential tower above will be clad in metal and glass with corner balconies. A six-story volume will be sandwiched between the existing building and new tower clad in glass while a narrow six-story portion will occupy the remainder of the site north of the new tower. The rendering shows a mural proposed for that north facade.
Residents of the 34th Ward can join a virtual community meeting on August 13th at 6:00pm to learn more about the project. The development will be a Planned Development requiring review from the city and approvals from the alderman, the Chicago Plan Commission, Committee on Zoning, and City Council.










