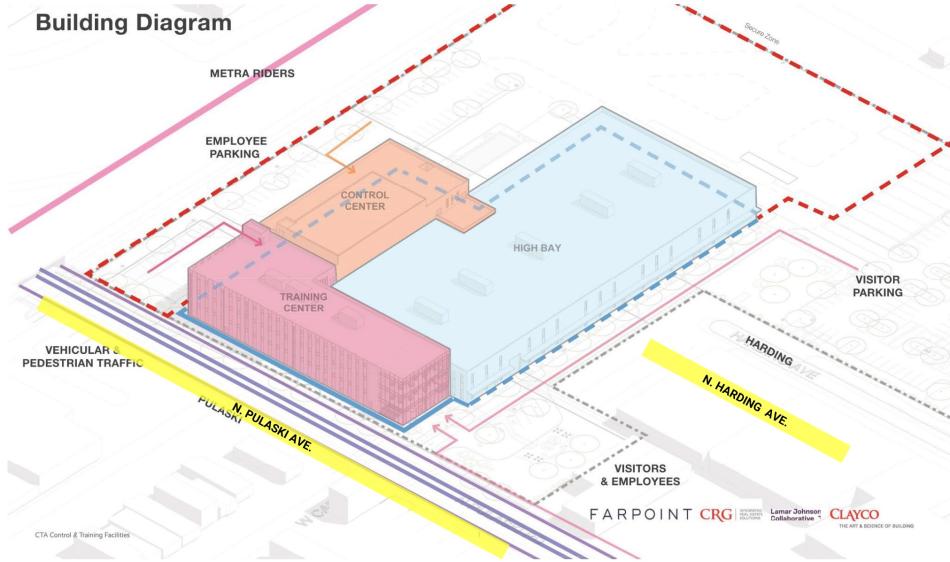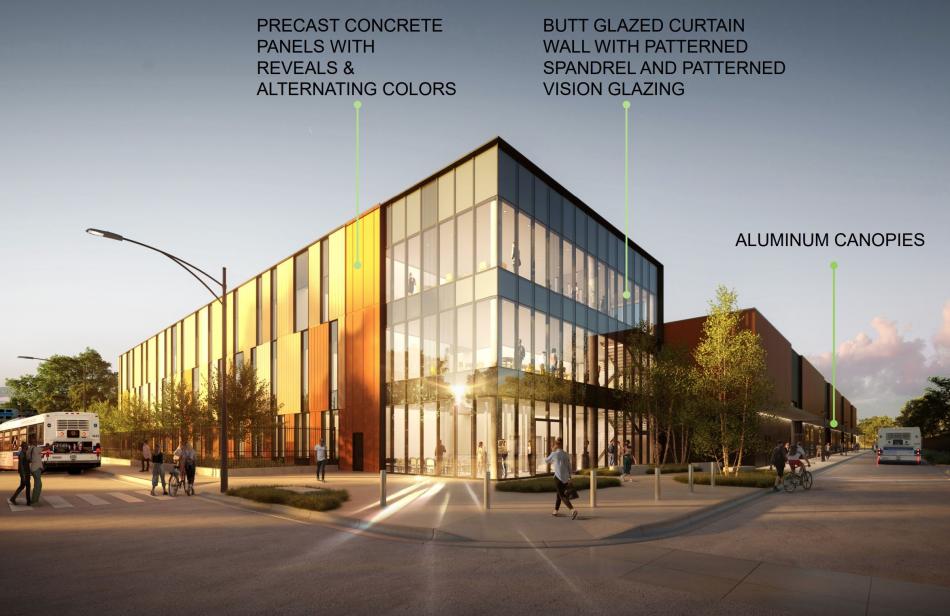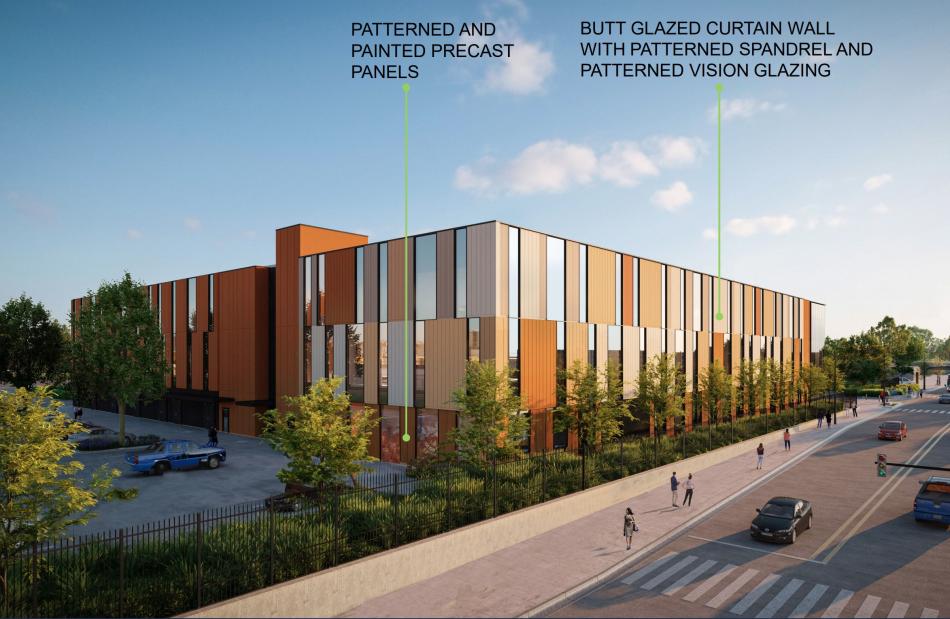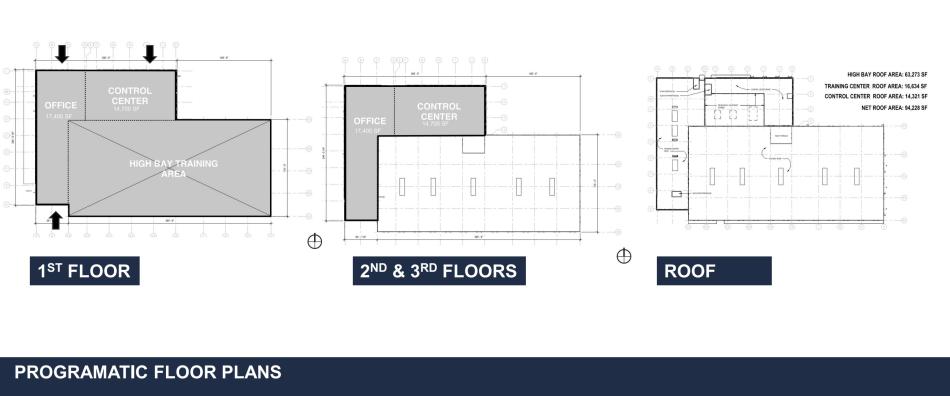The Chicago City Council has approved plans for the Chicago Transit Authority’s new Training and Control Center. Located at 375 N. Pulaski, the project site is an irregularly shaped parcel bound by the train tracks to the north, residential buildings to the east, adjacent industrial structures to the south, and N. Pulaski Rd to the west. The properties are currently made up of a vacant site and outdoor storage yard.
Working with Clayco and Lamar Johnson Collaborative, the CTA’s new building will be three stories tall, reaching 56 feet in height. The building will have 63,400 square feet of high bay training space on the ground floor, wrapped with 17,400 square feet of office space and 14,700 square feet of utilities and back of house space. The second and third floors will wrap more office space and the control center around the high bay training space.
With a precast concrete structure, the office space and control center’s facade will combine aluminum windows with painted precast concrete panels. The building’s entry at the southwest corner will be clad in an aluminum framed curtain wall.
The site surrounding the building will include 184 parking spaces split into a staff parking lot along the north end of the site and 104 spaces at the southeast side of the property. A flexible outdoor training area will be located to the east of the building.
With the approval secured for the project, the property currently zoned PMD-9 will be rezoned to an Institutional Planned Development. With Plan Commission approval secured, the proposal will head to seek approvals from the Committee on Zoning and City Council.











