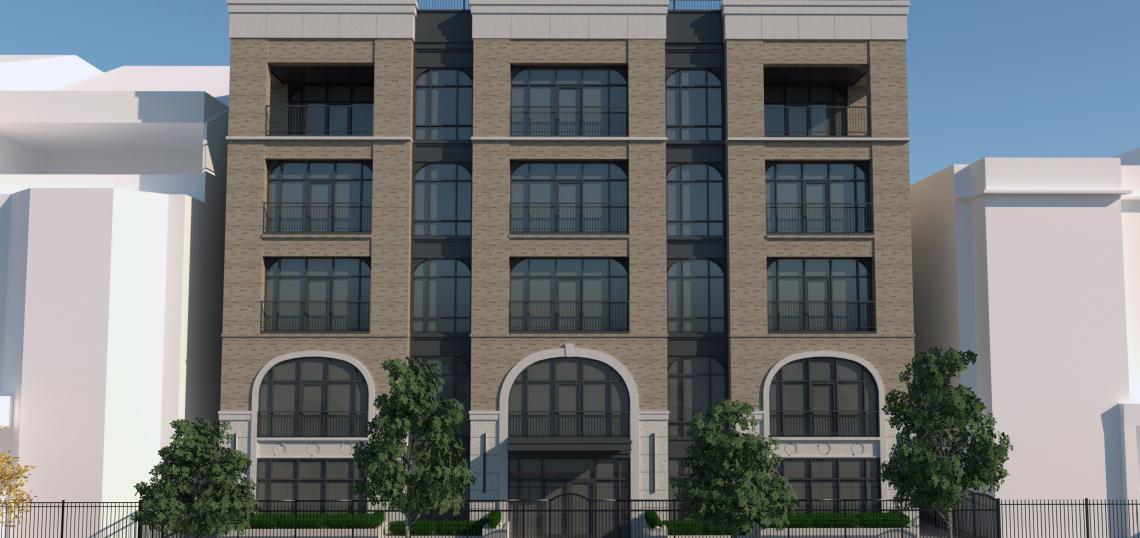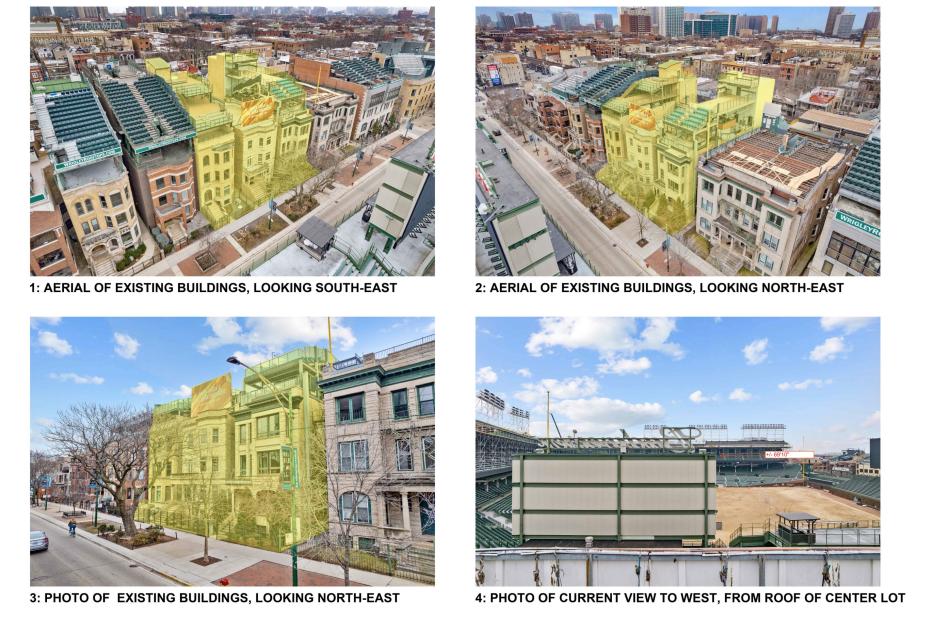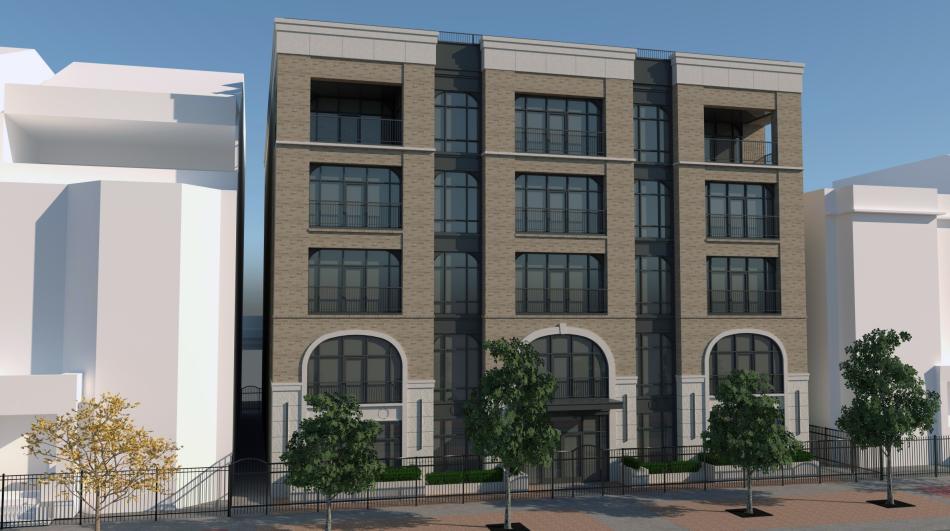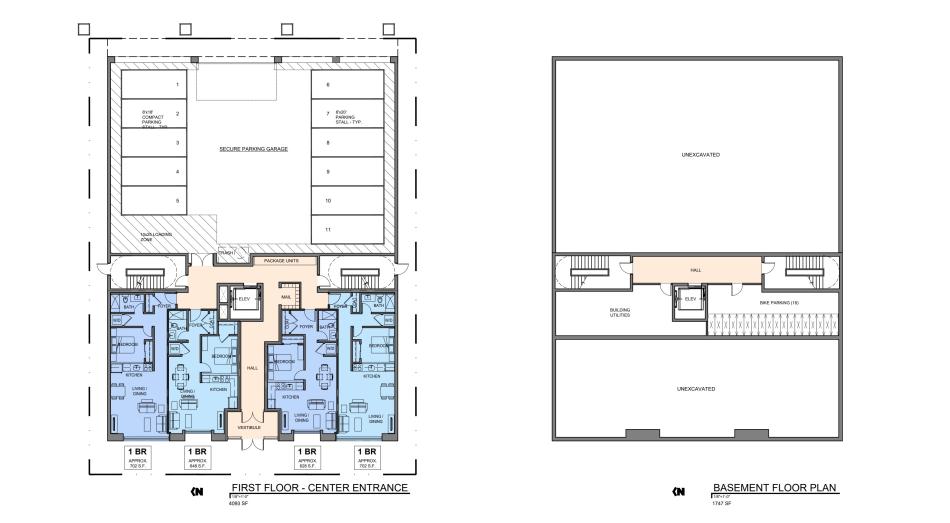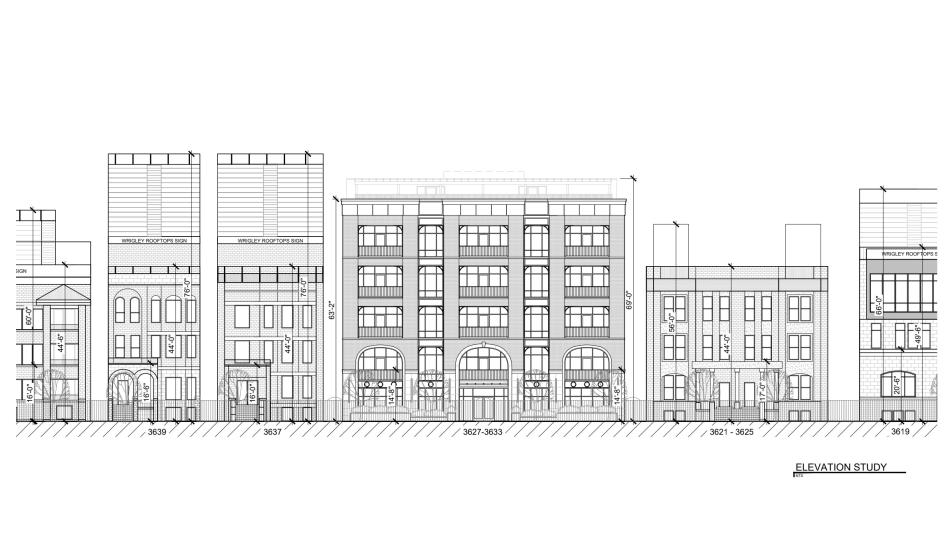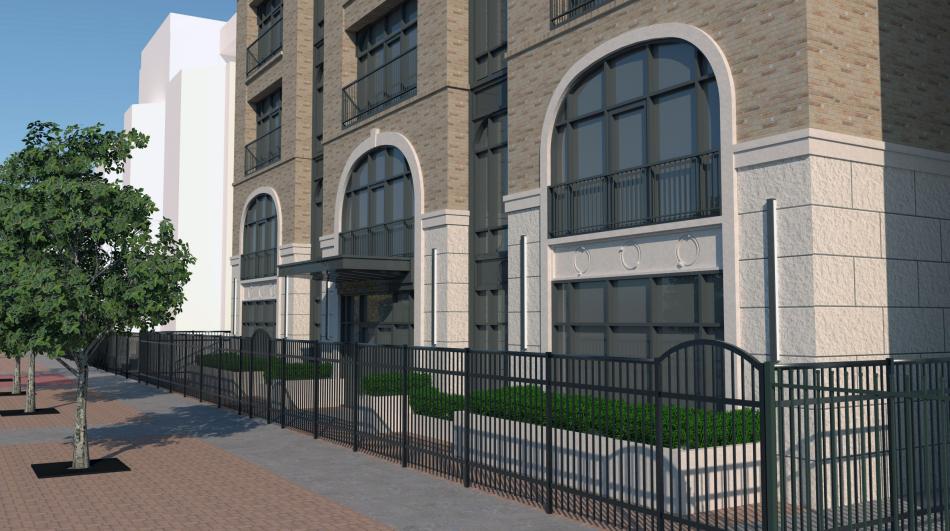The Chicago City Council has approved the residential development planned at 3627 N. Sheffield. Located midblock between W. Addison St and W. Waveland Ave, the project site is directly across the street from Wrigley Field. Wrigley Baseball Group LLC is the developer behind the project.
Designed by DXU Architects, the five-story building would top out at 69 feet tall. The building’s facade would consist of brick with stone copings and decorative metal panels and arches. As a result of community feedback, the developers incorporated changes such as adding decorative design on the ground floor facade, adding horizontal stonework between the third and fourth floors and in the outermost arches to break up the impression of vertical height, and removing the bright glazing from the windows.
On the ground floor, the building will have the residential entry in the center of the frontage, with four one-bedroom units flanking the residential entry. The back half of the ground floor will have 11 parking spaces, with 18 bike spaces located in the basement.
With a total of 29 residential units, the project’s unit mix will consist of 13 one-beds, 14 two-beds, and two two-bed plus dens. The second through fourth floors will have seven units per floor, consisting of three one-beds and four two-beds. The fifth floor will have four units, including two two-beds and two two-bed plus dens. Residents will have access to a shared rooftop deck with outdoor space and seating as well as pickleball courts.
With City Council approval secured, the site will be rezoned from RT-4 to B2-3. The developer will need to demolish the existing buildings before new construction could begin.





