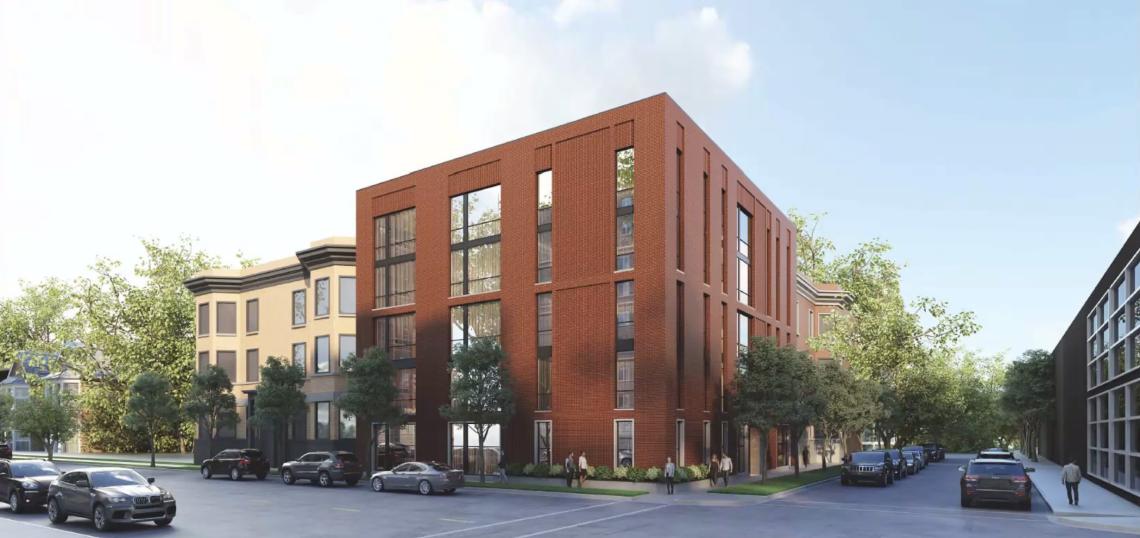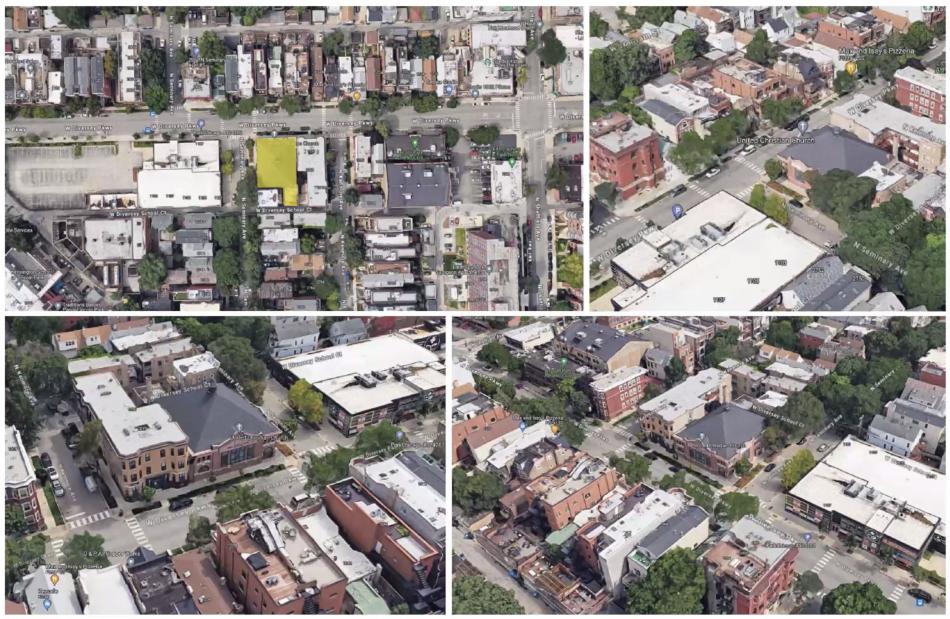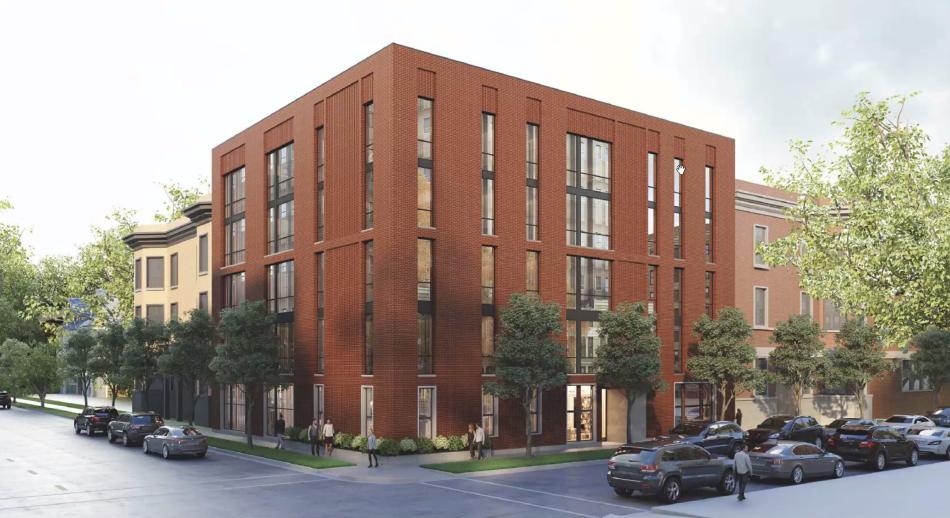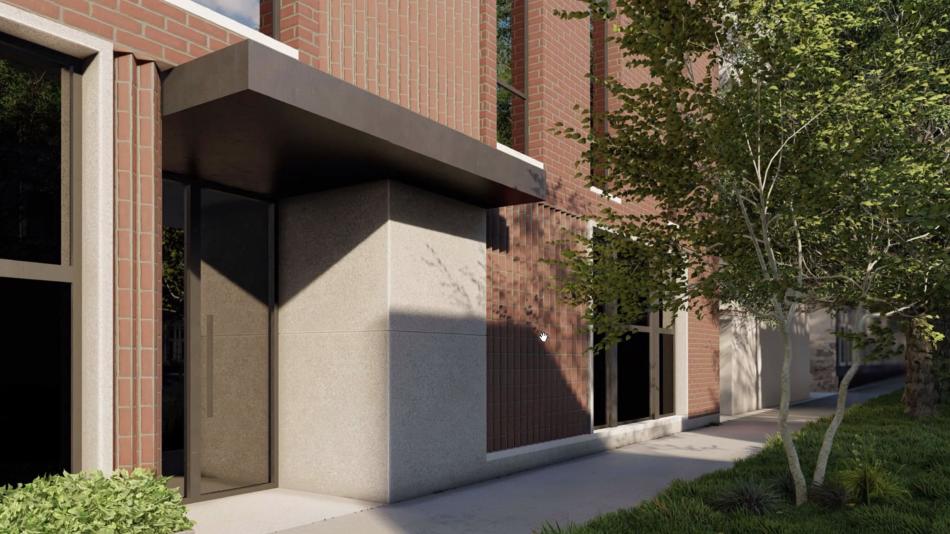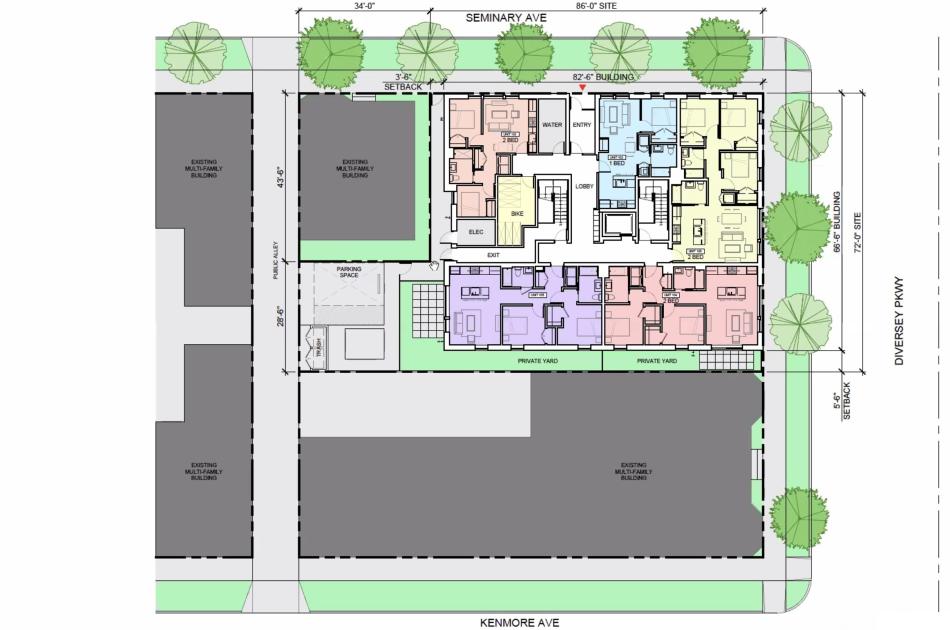A full building permit has been issued for a residential development at 1055 W. Diversey. Planned by Contemporary Concepts Inc, the project site at the southeast corner of W. Diversey Pkwy and N. Seminary Ave is currently occupied by a former church building whose congregation is moving to a different location.
Designed by Studio Dwell Architects, the new development would stand five stories tall with 24 residential units. The residential units will be split into one one-bed, nine two-beds, 13 three-beds, and one four-bedroom unit. While four units will be set aside as affordable, the market rate units will be priced at $3000/month for two-beds, $4,000-$4,200/month for three-beds, and $5,500/month for the four-bedroom unit.
Rising approximately 65 feet tall, the five-story building will be clad in brick with metal accent panels and a sawtooth brick pattern accent on the ground floor. The windows on the ground floor will feature limestone surrounds.
The building’s residential entry will front N. Seminary Ave, with five residential units and a bike room for 7 bikes on the ground floor. A single accessible parking space will be located along the alley. Two of the ground floor residential units will have private terraces.
The development received City Council approval to rezone the site from RT-4 to B2-3 back in May 2024. With the full building permit now issued, Contemporary Concepts Inc, who is also serving as the general contractor, can begin construction which is expected to last about one year.





