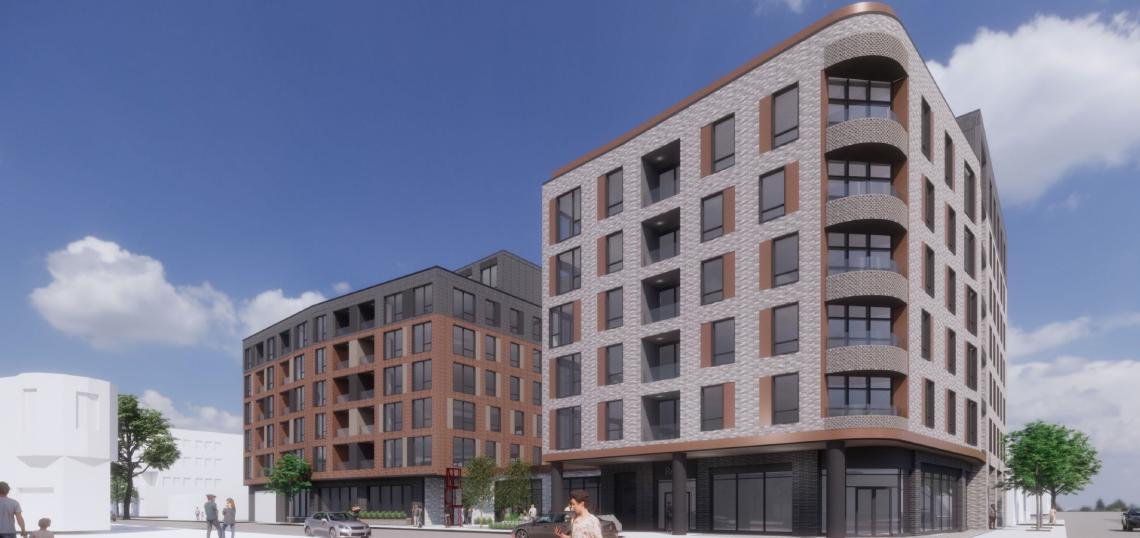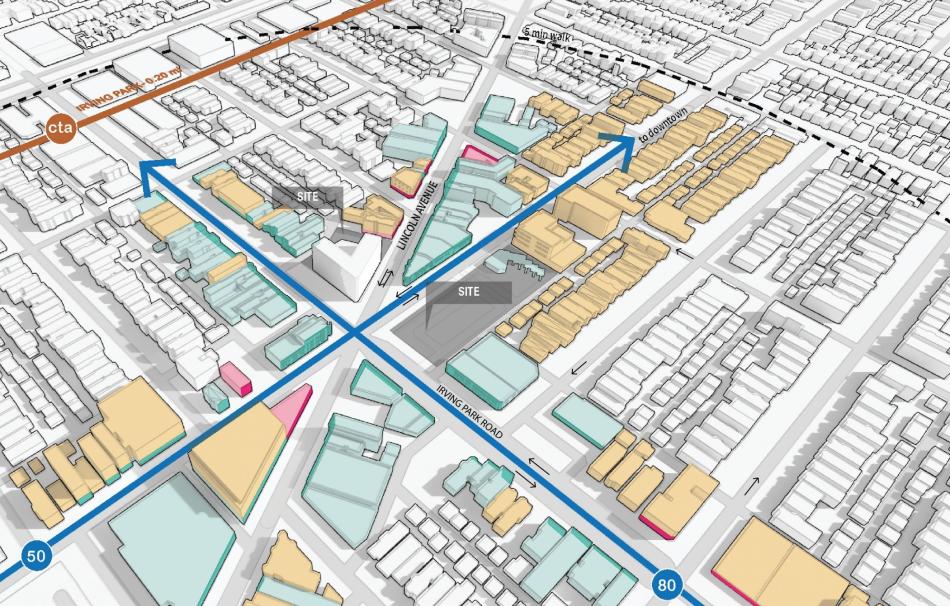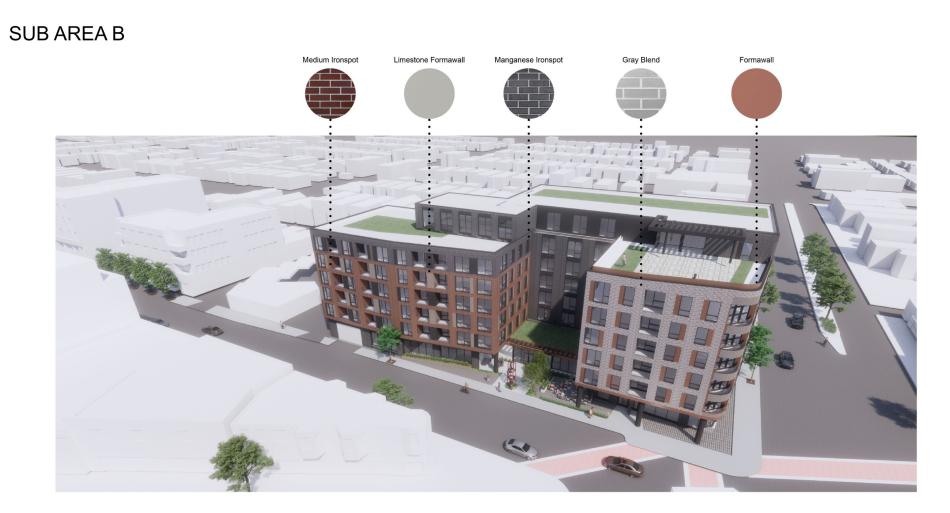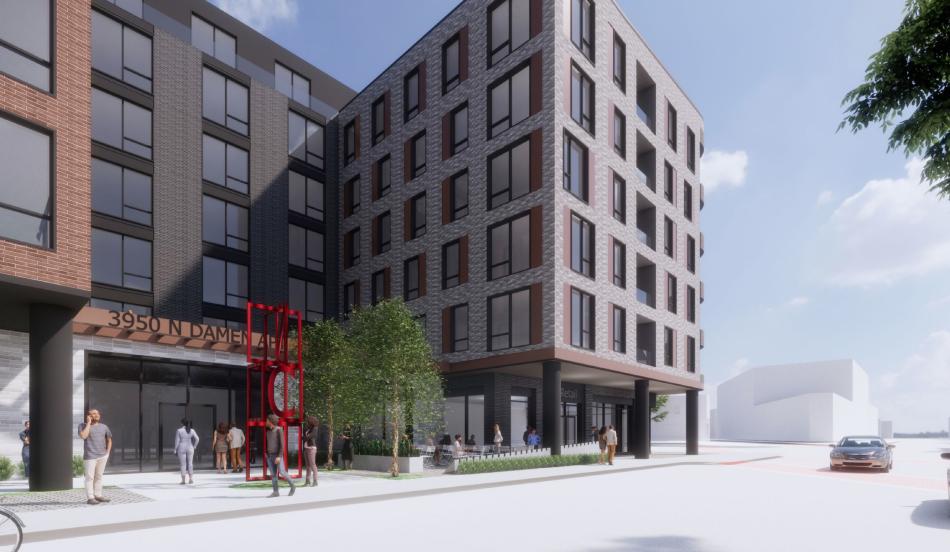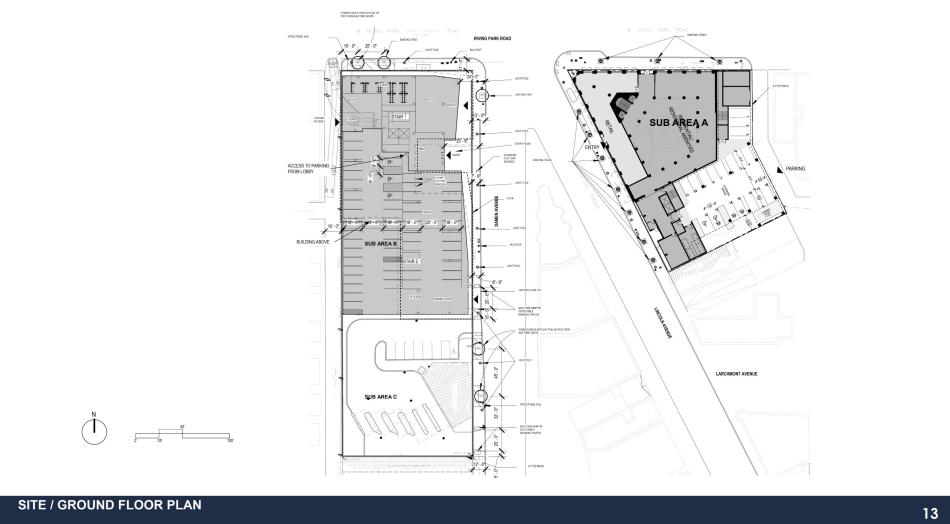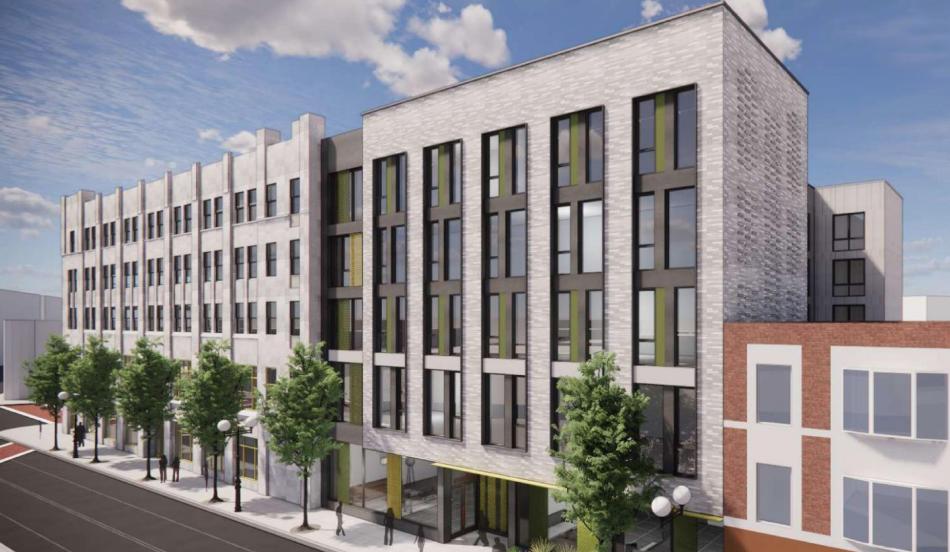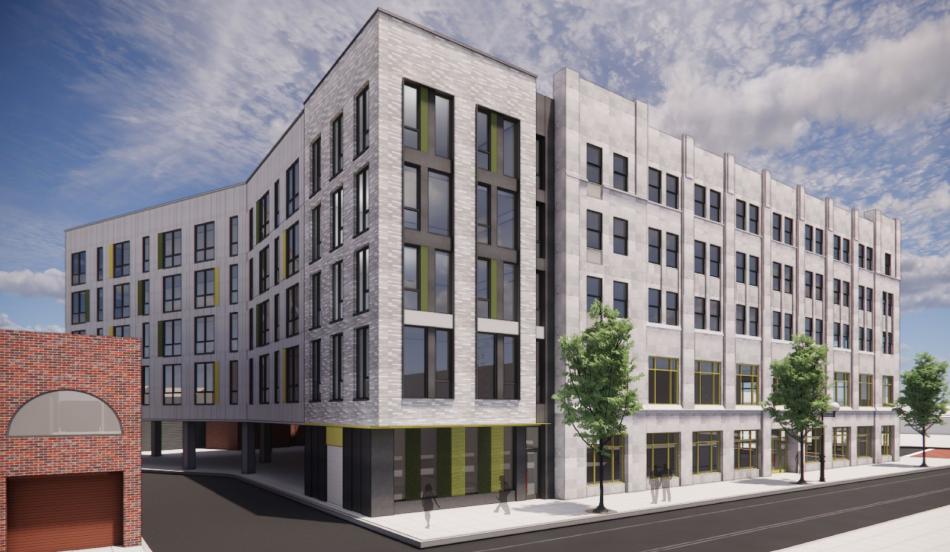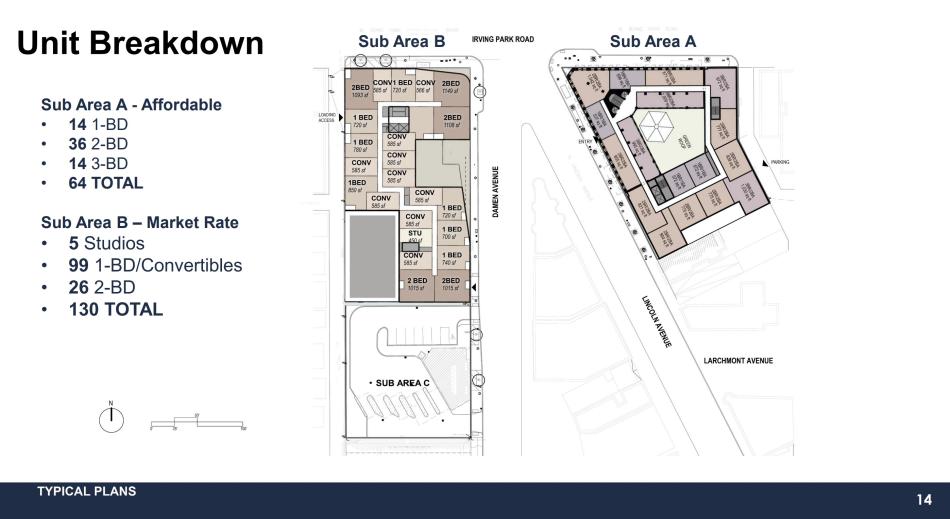Alderman Martin has thrown his support behind the redevelopment proposed at 3950 N. Damen ahead of its hearing before the Chicago Plan Commission later this week. Located at the intersection of N. Damen Ave, N. Lincoln Ave, and W. Irving Park Rd, the plan includes the surface parking lot and bank building at 3950 N. Damen as well as the five-story Fifth Third bank building at 3959 N. Lincoln.
Planned by Orchard Development Group and Ravine Park Partners, the new development at 3950 N. Damen will rise to 7 stories at the corner of Irving Park & Damen, before dropping down to 6 stories. The building will be set back 5 feet from the sidewalk along Irving Park and 15 feet along Damen to expand pedestrian space and provide a minimum sidewalk width of 12 feet.
Most notably, the redevelopment has been revised to keep the existing Fifth-Third Bank drive-thru on the Damen property. Previous proposals covered the entirety of Fifth Third Bank’s parcel on Damen incorporating a drive-thru on the ground floor of the building, but the bank conditioned the sale of this parcel on being able to operate their drive-thru continuously throughout construction. When the developer was unable to identify a financially viable way to fulfill this condition, Fifth Third instead opted to keep the drive-thru as-is and exclude it from the development deal.
Designed by Lamar Johnson collaborative, the smaller footprint of the building has led to a reduction in unit count from 170 apartments down to 130 rentals, with a unit mix of 5 studios, 99 one-beds, and 26 two-beds. The ground floor will have a total of 54 parking spaces and 130 bike parking spaces. A retail space will be included on the ground floor overlooking the intersection and the residential lobby remains just south of that along N. Damen Ave.
At 3959 N. Lincoln, affordable developer Brinshore Development will lead the rehabilitation of the historic bank building. Partnering with Apna Ghar, the entire bank building will become 64 permanent supportive housing units for survivors of gender-based violence. Supportive services in the building will include education planning, financial empowerment, children's programming, counseling, and job skills development.
With LBBA on board as the architect, the bank building will get a five-story addition connected to its wings on the south and east that will connect around to enclose a center courtyard. Matching the height of the existing structure, the new facades will be clad in brick veneer with composite and metal panel accents next to the windows.
On the ground floor, retail space will occupy the corner frontage and stretch down N. Lincoln Ave. The residential lobby and management offices will occupy the N. Lincoln Ave frontage within the new addition, with 18 parking spaces behind them. The original banking hall space will be used for resident amenities and support services space. On the second floor, the double-height space of the banking hall will be retained and used for further support services space. The remainder of this floor and all of the upper floors will hold the 64 apartments, broken down into a mix of 14 one-beds, 36 two-beds, and 14 three-beds. A resident amenity deck on the roof will overlook N. Lincoln Ave.
With support secured from Alderman Martin, the project heads to the Chicago Plan Commission later this week. As a proposed amendment to the Planned Development, the project will need approvals from the Chicago Plan Commission, Committee on Zoning, and the full City Council.





