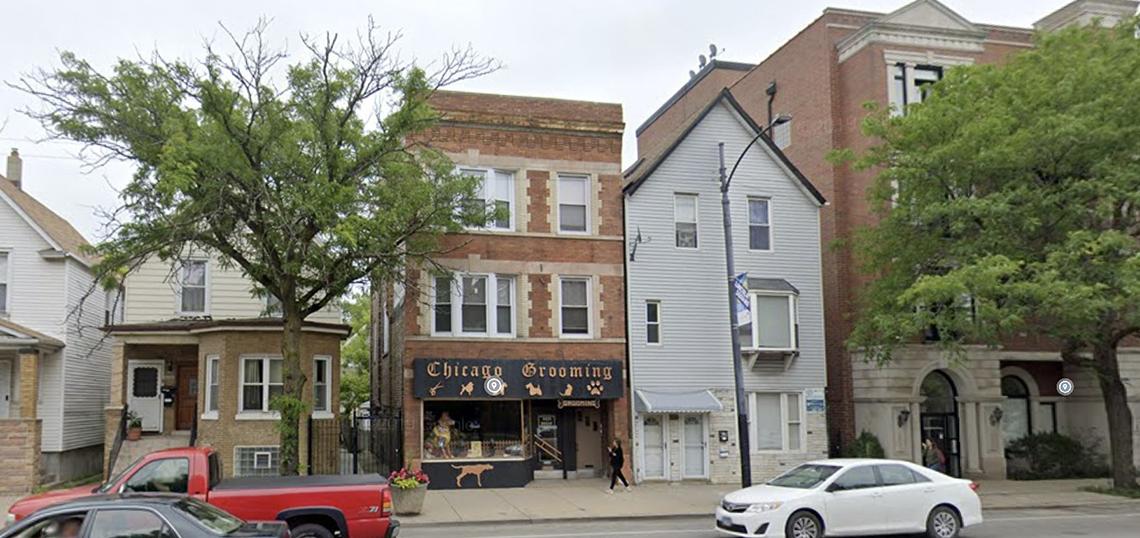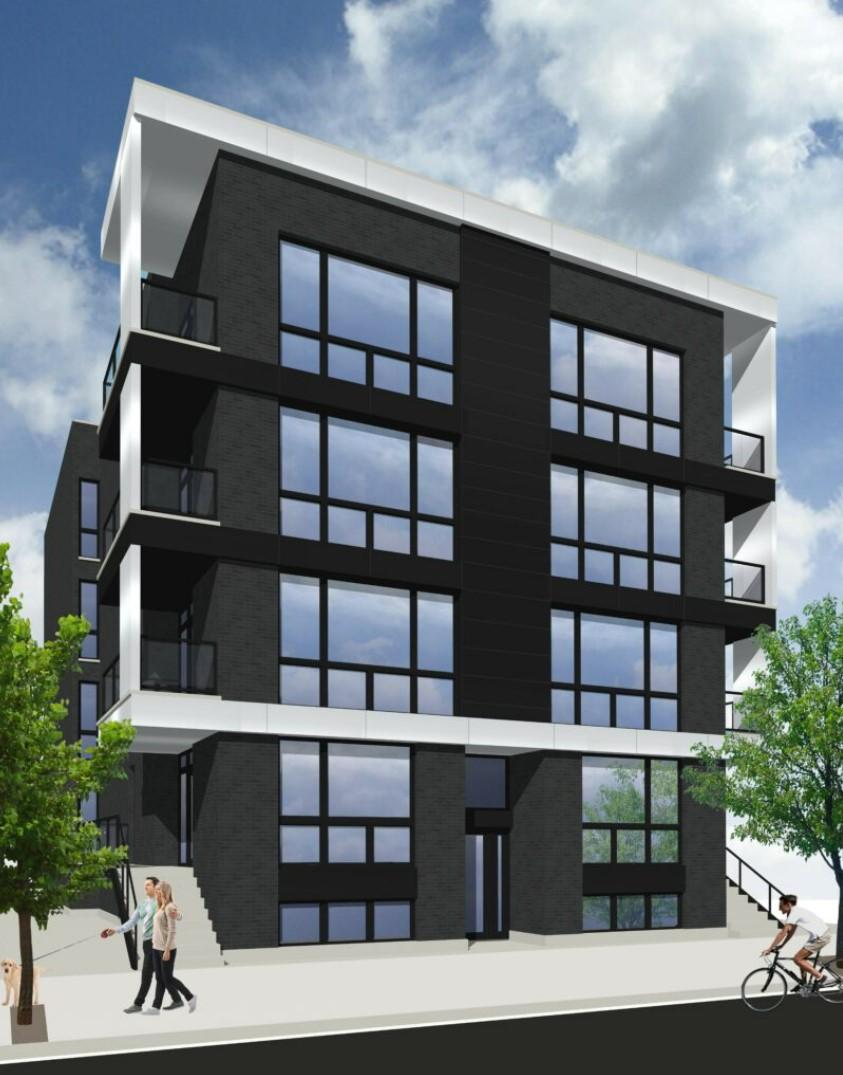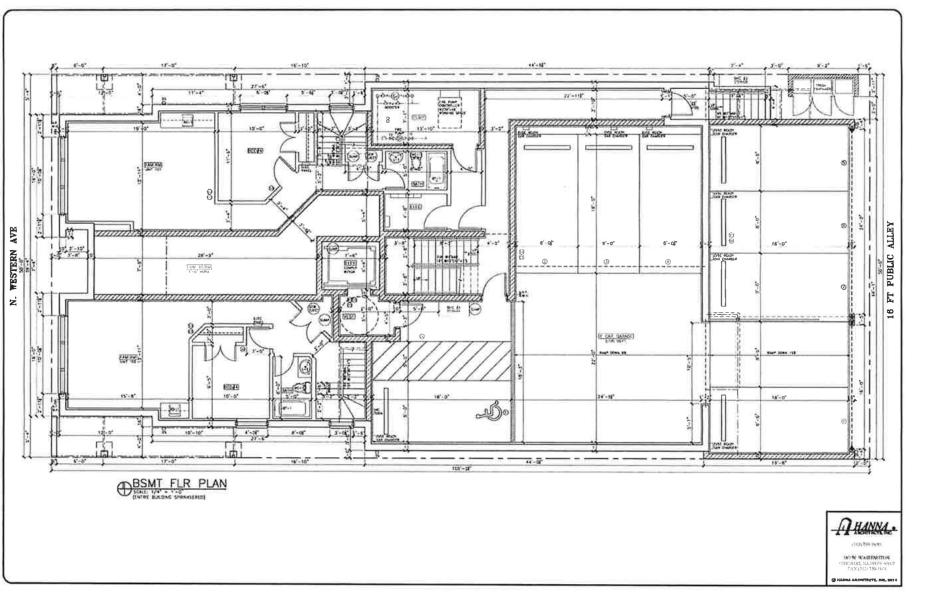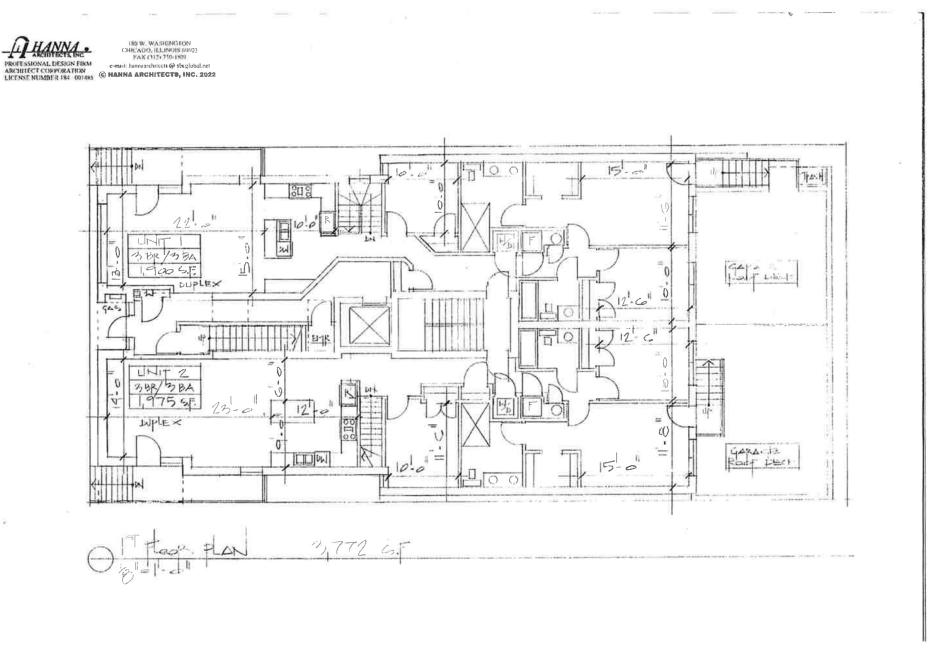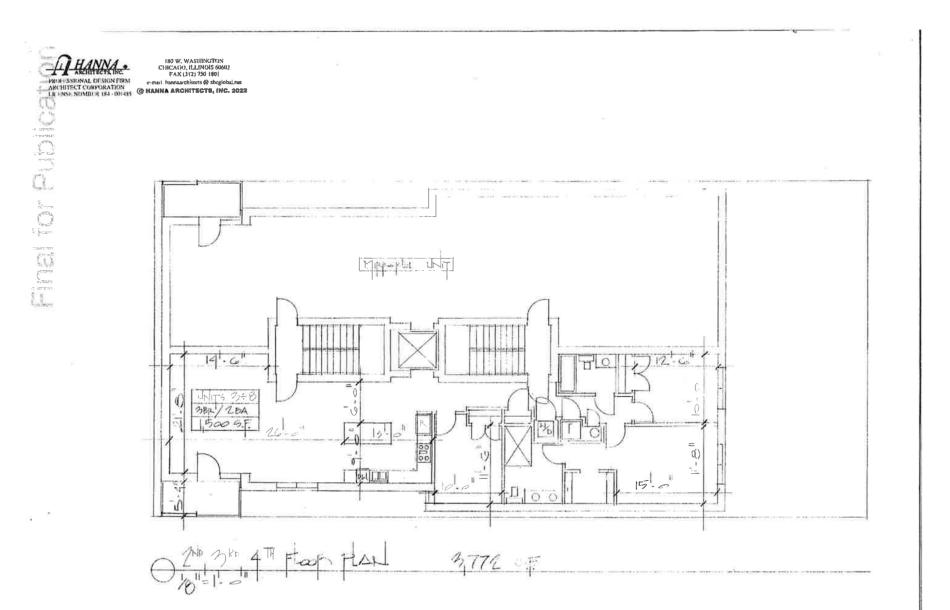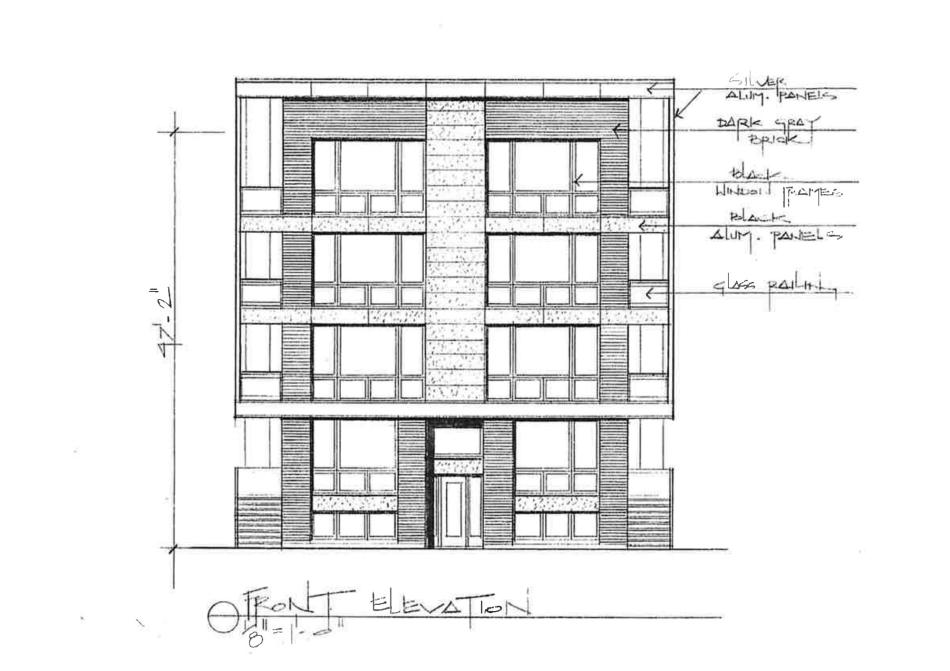Two demolition permits have been issued to clear the way for a planned residential development at 4531 N. Western. Planned by Western Front LLC, the new construction will replace two existing three-story structures.
Designed by Hanna Architects, the new building will rise 55 feet and hold exclusively condominiums. The exterior of the four-story structure will be made up of dark gray brick, black aluminum panels, and silver aluminum panels. Private balconies for the units will face the street.
The eight condo units will include two duplexes on the basement and ground floor, with two simplexes per floor on the upper three levels. Eight parking spaces will be located in an interior garage accessed from the alley.
With the demo permits issued, the two existing three-story buildings can be demolished to make way for the new construction. With the full building permit already issued, general contractor New Homes Inc can begin new construction.





