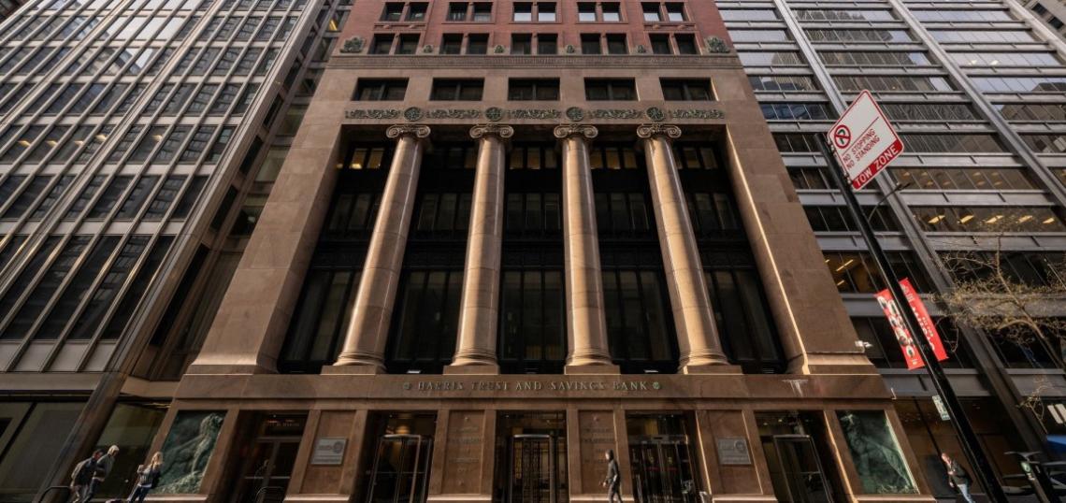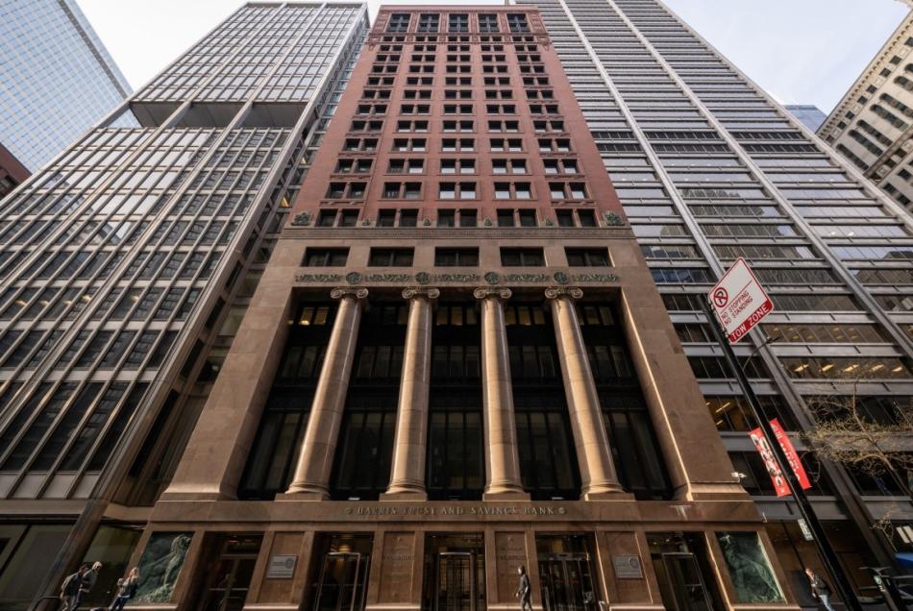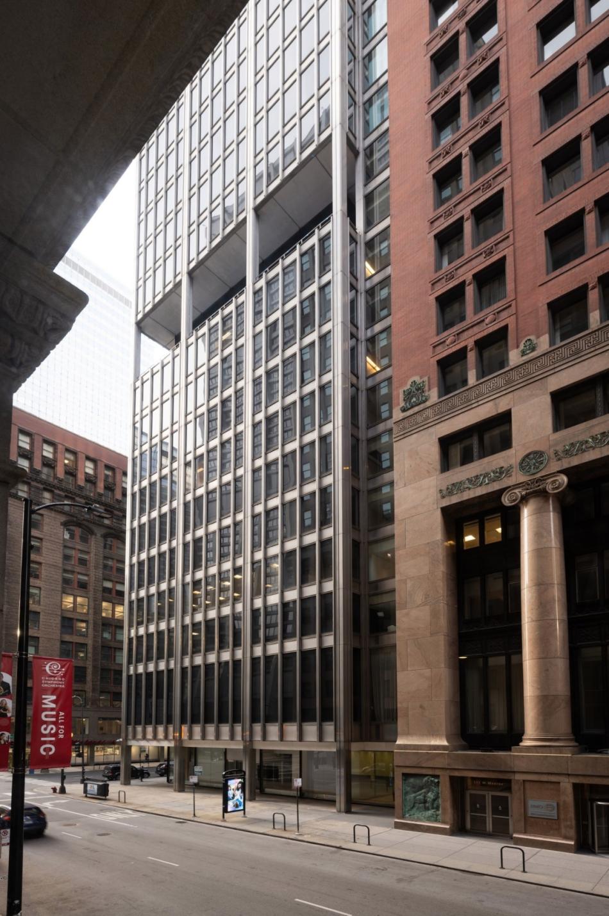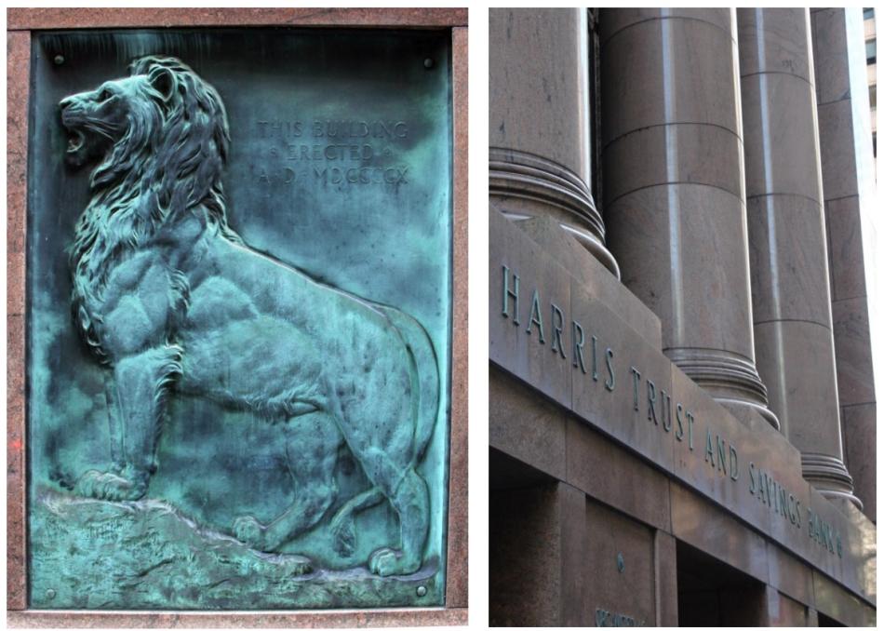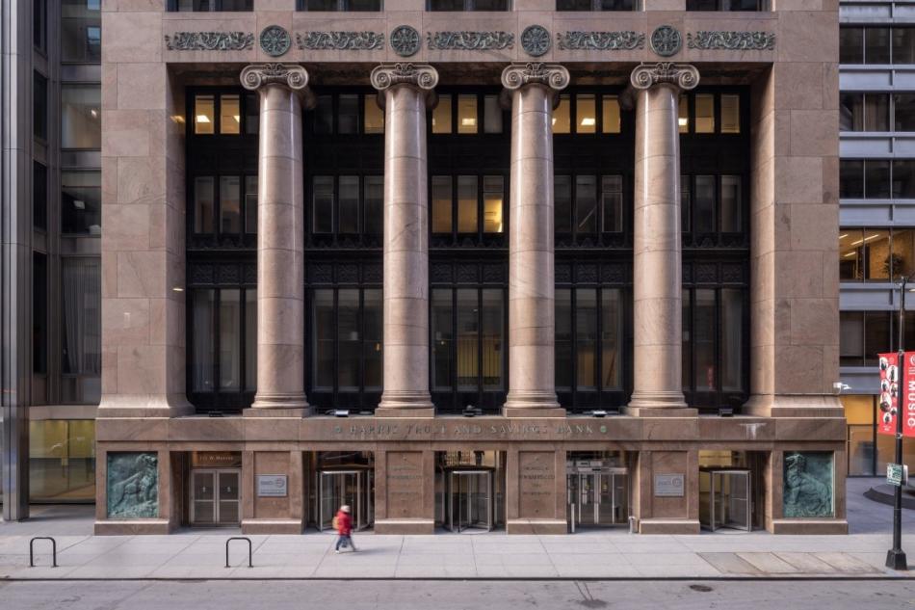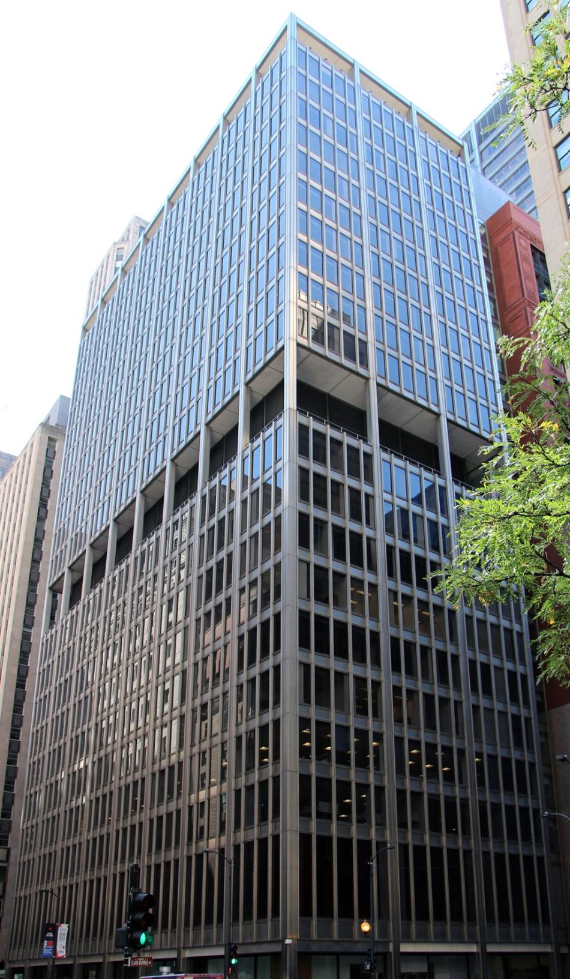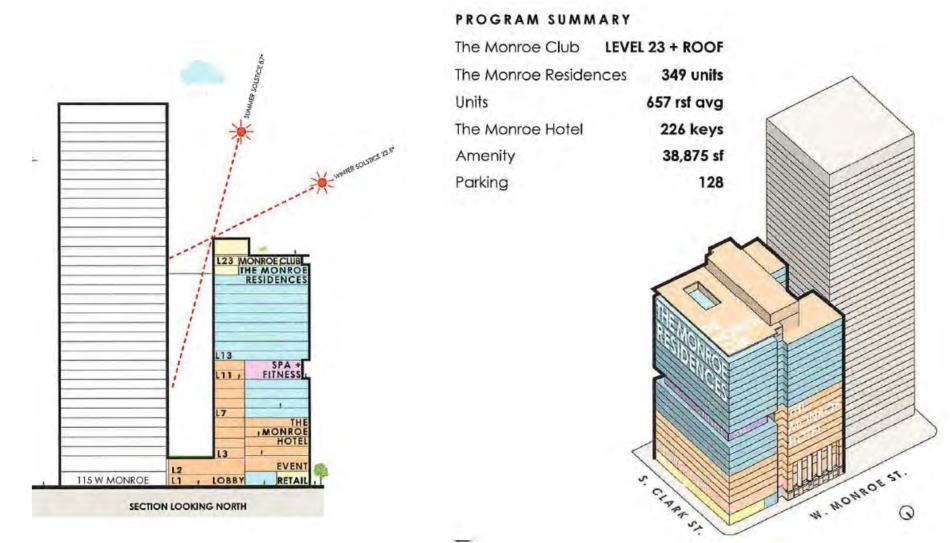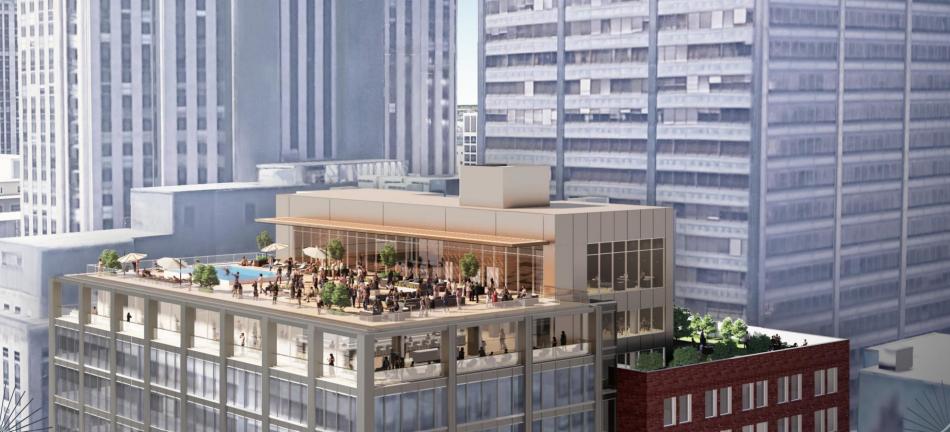The Commission on Chicago Landmarks has approved a preliminary landmark recommendation for the Harris Trust & Savings Bank. Located at 111 W. Monroe, the building consists of a traditional Classical Revival skyscraper built in 1911 and an East Tower addition from 1960 designed in the modern idiom. The subject site measures approximately one acre, and the buildings are constructed to the sidewalks along the southwest corner of the intersection of Clark and Monroe streets.
Meeting Criterion 1 for its value as an example of city heritage, the Harris Trust & Savings Bank exemplifies the boom in banking in the late nineteenth and early twentieth century that led to Chicago being a prominent American financial center. The bank and its founder established the idea of buying and selling bonds as a primary business for the bank and sold it to the public. The Harris Trust & Savings Bank was a large employer and held major assets in Chicago for the majority of the 20th century. By the 1970s, the bank had amassed over $4 billion in assets and employed approximately 3,500 people in the Chicago area. In 1984, when it was purchased by the Bank of Montreal, Harris Trust & Savings Bank was the third-largest bank in Chicago.
Also meeting Criterion 4 for its exemplary architecture, the 1911 portion of the Harris Trust & Savings Bank is an excellent example of Classical Revival architecture as applied to a skyscraper, influenced by the prominent 1893 World’s Fair and the city’s innovative approach to taller buildings. It features a tripartite design, monumental engaged pink granite columns, and applied terra cotta ornament.
Designed by SOM, the East Tower from 1960 is an excellent example of mid-century International Style architecture, influenced by the popularity of modernist architects in the United States. It features a steel structure, glass and metal curtain wall, and an absence of applied ornament. Though the Harris Bank Building and East Tower were not designed in the same style, they are visually integrated at the exterior with aligned floor levels and use of columns. They are also fully integrated in the interior.
Meeting Criterion 5 as the work of important architects, the 1911 building was designed by prominent firm Shepley, Rutan, & Coolidge who were also the architects for other notable works in Chicago including the Art Institute of Chicago and the Chicago Cultural Center.
The 1960 building was designed by Chicago-based firm Skidmore, Owings, & Merrill, an internationally important firm known for their skyscraper designs. The firm designed other significant buildings in Chicago including the Willis Tower and 875 N Michigan Avenue. Walter A. Netsch was supervising designer for the East Tower. Netsch was a noted individual designer who spent his career at SOM, working on projects like the Inland Steel Building and the U.S. Air Force Academy Cadet Chapel for the firm.
The Harris Trust & Savings Bank and the East Tower also meet the separate Integrity Criterion. They are in their original location on Monroe Street, and though the setting has been further developed in the second half of the twentieth century, they remain located in the commercial, financial, and civic center of the city. Overall, the Harris Trust & Savings Bank and the East Tower retain their original materials at the exterior. Like many early 20th century commercial buildings in the Loop, the cornice of the 1911 building has been removed. However, the Harris Trust & Savings Bank retains integrity of design and is still clearly recognizable as a Classical Revival building with its monumental Ionic columns. The East Tower is still clearly recognizable as an International Style building with minimal ornament, rectilinearity, and emphasis on volume.
As proposed, the designation would declare the significant features to be protected as all exterior elevations of the 1911 Harris Trust & Savings Bank and the 1960 East Tower as well as the pair of bas relief bronze lion sculptures on the front façade of the 1911 Harris Trust & Savings Bank.
As part of the LaSalle Reimagined initiative, this building will be redeveloped by Prime/Capri Interest, LLC, made up of The Prime Group and Capri Investment Group. The project has already received approval from the CDC for a $40 million TIF payment to convert the historic structure into a mixed-use building, set to include 345 apartments, 226 hotel keys, and meeting/event space on the second floor. The roof level will be reactivated by reopening the original Monroe Club as an amenity for residents and hotel guests. The former mechanical penthouse will become a restaurant, with the outdoor deck including a pool.





