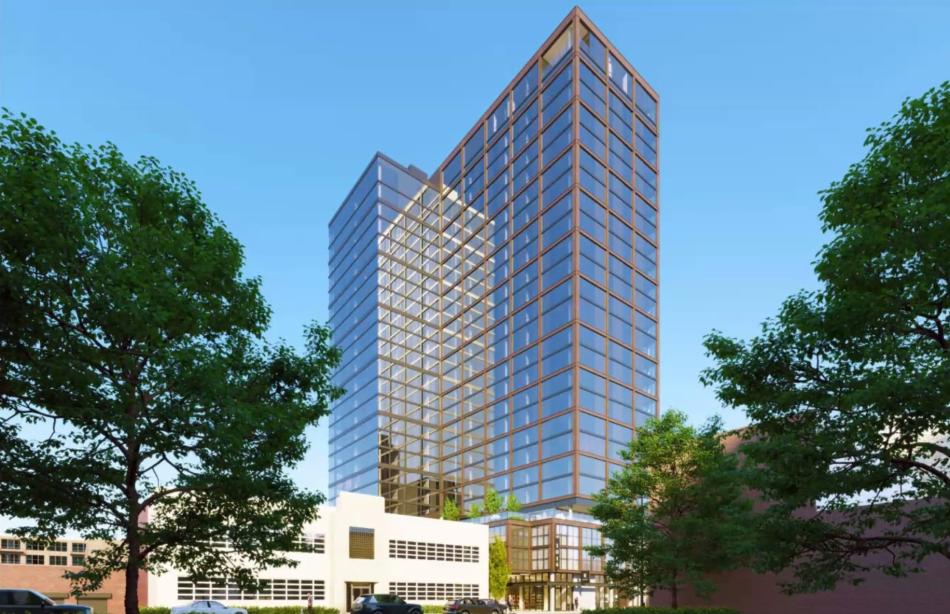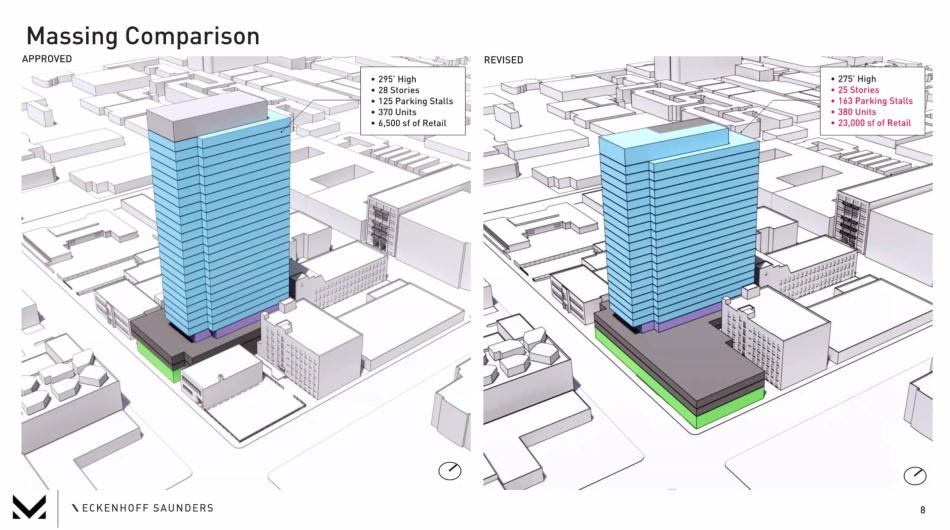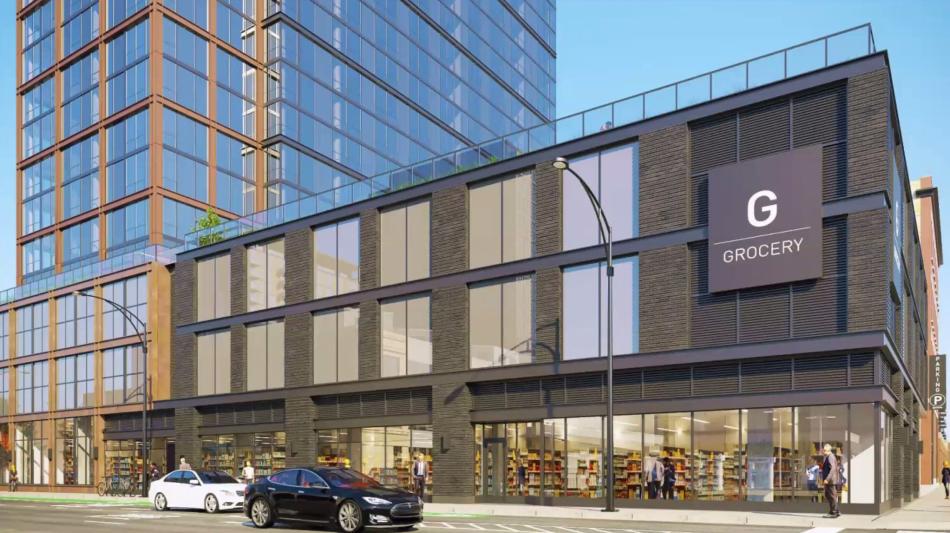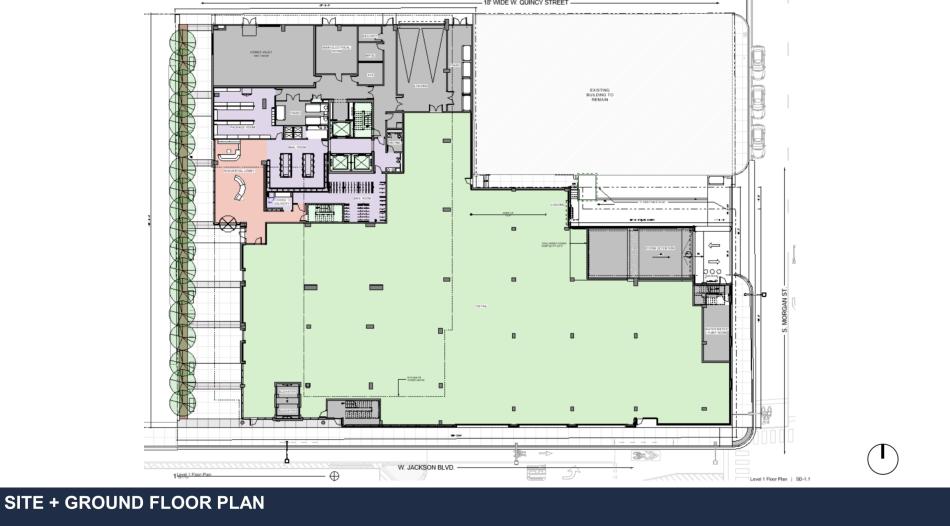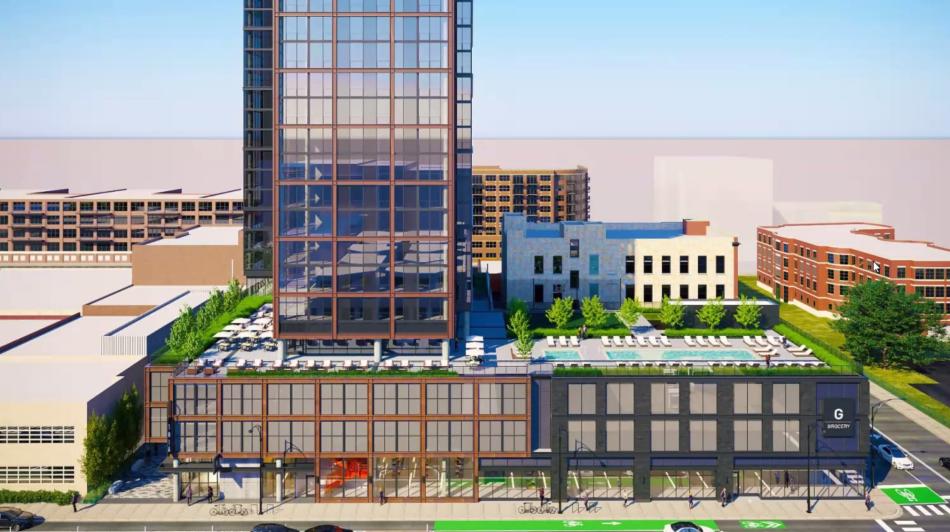The Chicago City Council has approved Mavrek Development’s revised proposal for a mixed-use development at 1016 W. Jackson. Located just west of the intersection of W. Jackson Blvd and S. Morgan St, the new version of the proposal includes the corner parcel next to the original site. The new development would replace an existing five-story office building, a two-story commercial structure, and a large parking lot.
Designed by Eckenhoff Saunders, the revised development cuts the tower’s height by three floors going from 28 floors to 25 stories, resulting in a 20-foot haircut to 275 feet down from 295 feet. An additional 10 residential units will result in 380 apartments with 76 affordable apartments. With a grocery store now part of the proposal, the retail square footage will increase from 6,500 square feet to 23,000 square feet. Parking has also increased from 125 to 163 parking stalls.
The revised design for the project refines the original design language with a gridded metal facade volume intersecting a glass volume. The design uses a corten steel frame with a glass and aluminum glazing system. In this revised version, the glass volume wraps around to the north facade to lighten the massing of the building as seen from the north. The project’s podium has been designed with two facade expressions to break up the long frontage along W. Jackson Blvd. The dark toned brick of the corner volume of the building contrasts with the gridded metal facade used on the tower portion of the site.
On the ground floor, the majority of the enlarged floor plan will be used by the grocery tenant who hasn’t been officially announced. The paseo will lead back to the residential entry and has been redesigned without columns to address safety concerns and allow for more light to enter the area. Parking access and loading for the grocer will be from S. Morgan St with loading access for residents from the alley. A bike room for 188 bikes is also included.
With the rezoning approved, Mavrek will incorporate the new parcel into the Planned Development and rezone that site from DS-3 into the unified DX-5 of the project. With approval secured, the $100 million development can now look to secure financing and begin construction.






