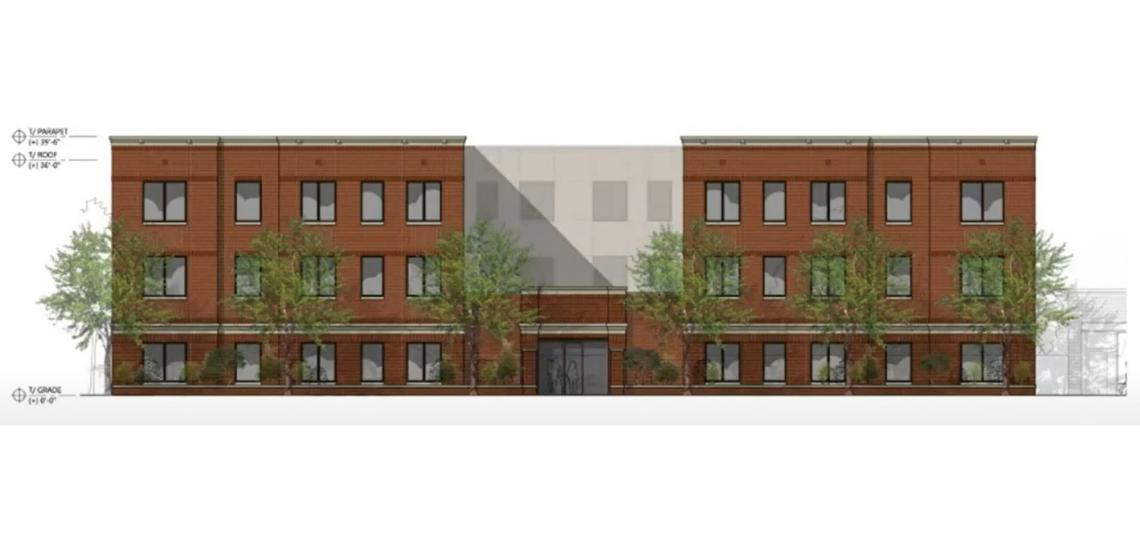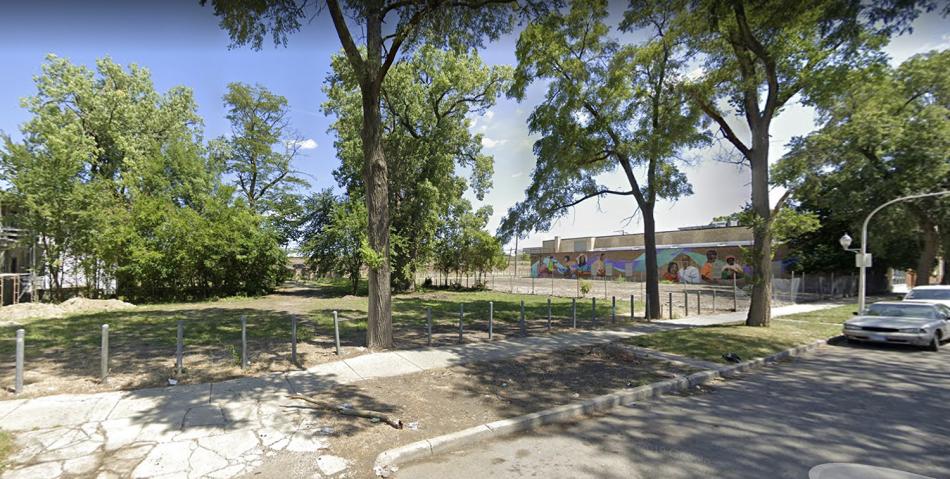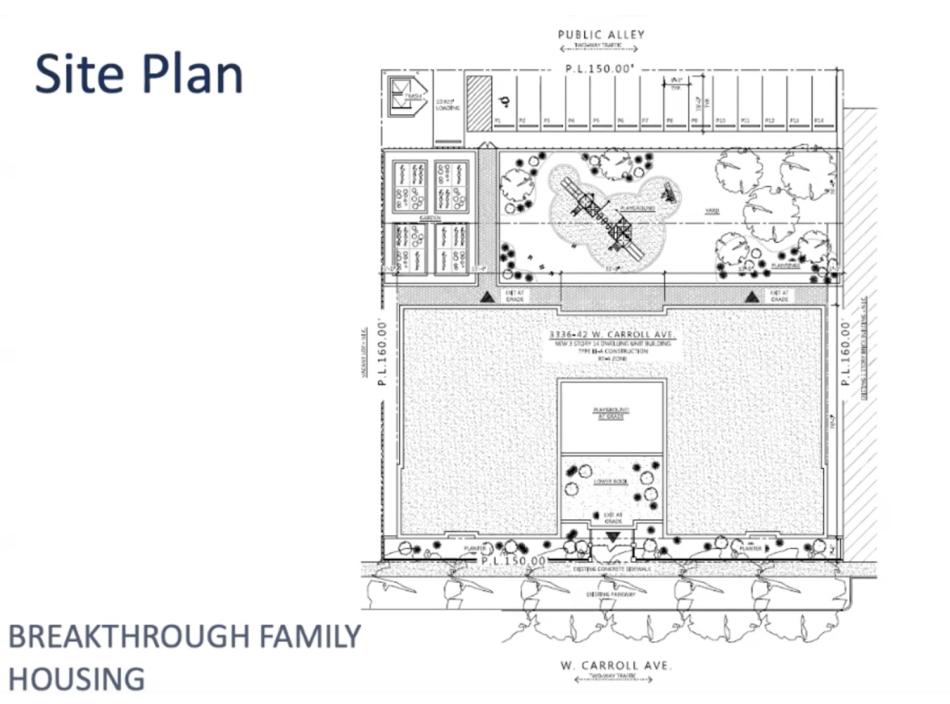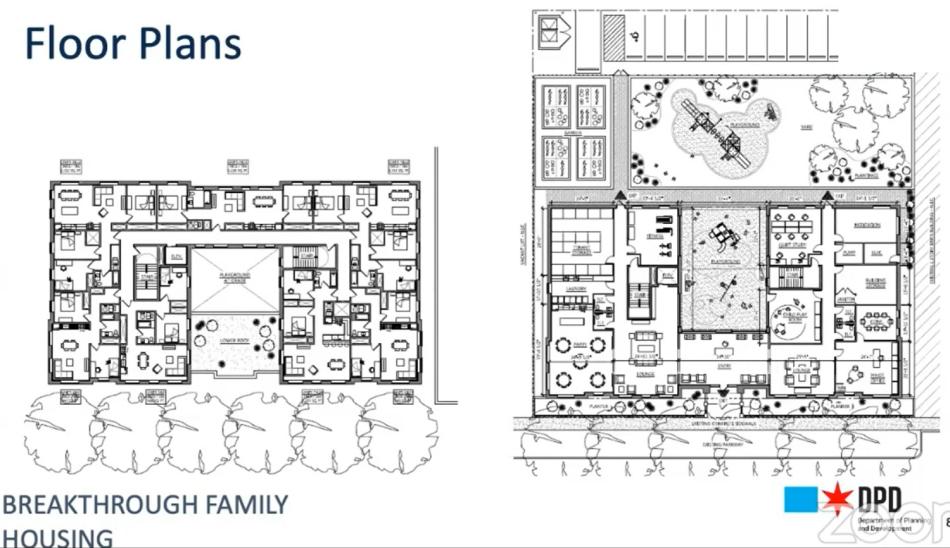A full building permit has been issued for a supportive housing development located at 3340 W. Carroll. Planned by Breakthrough Urban Ministries, the site is currently a vacant lot along W. Carroll Ave.
Designed by Deconstruct Architecture, the new construction will be a three-story residential building. Holding 14 affordable apartments, the unit breakdown will be made up of two- and three-bedroom dwellings. According to the non-profit, tenants will sign one-year leases and will pay no more than 30% of their income towards rent. In cases where tenants have no income, the complex is prepared to accept zero rent.
The design of the building consists of a masonry structure and facade, with the building planned in a U-shape. The site will include 14 parking spaces while also offering a community garden and a playground. Residential amenities include a lounge, a laundry room, childcare facilities, and an exercise room.
With the full building permit issued, general contractor Powers & Sons Construction can begin building the development and work through completion.










