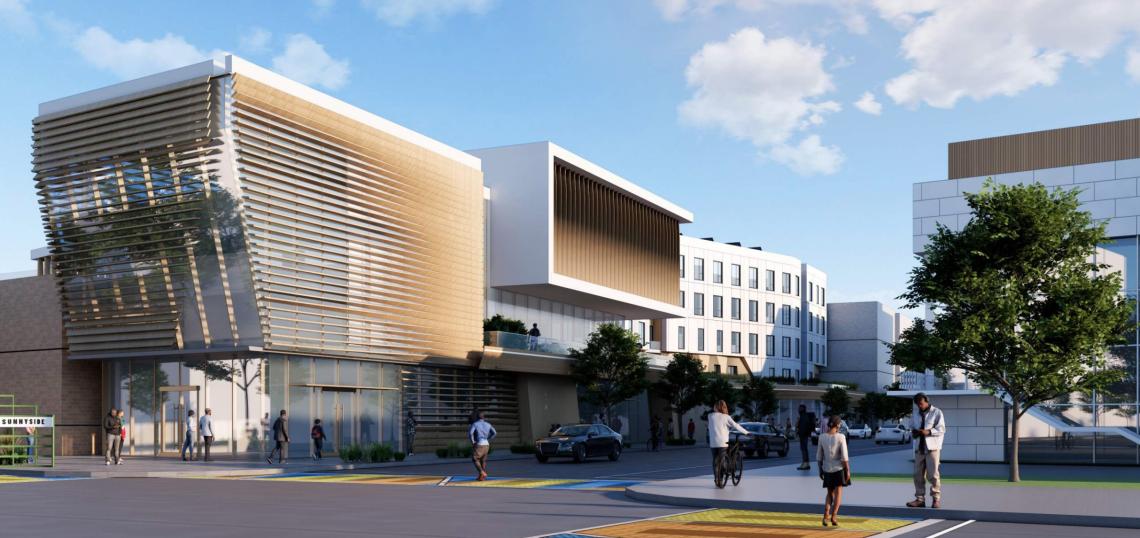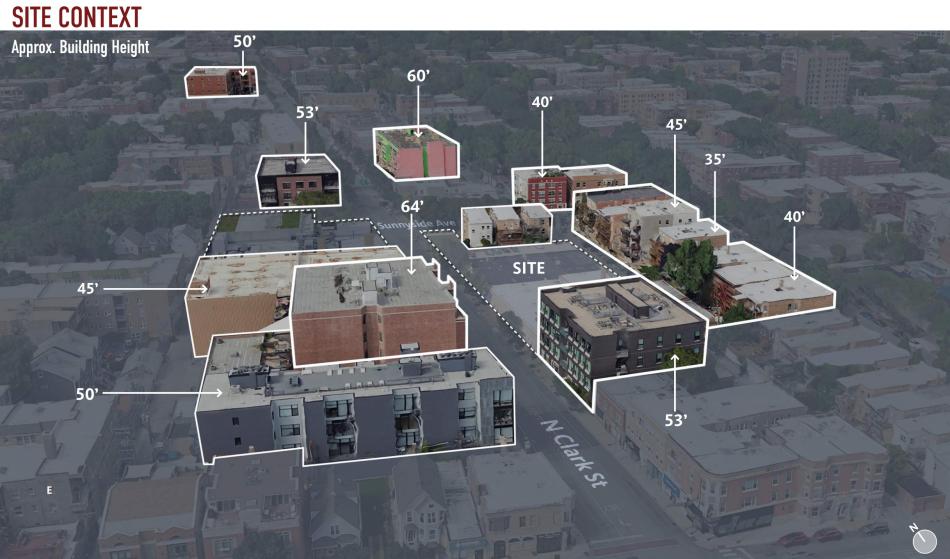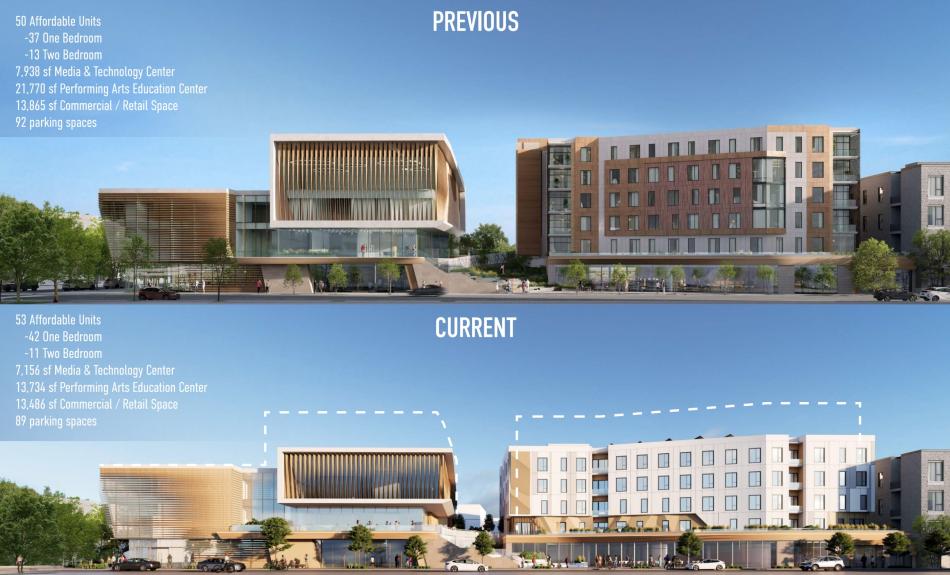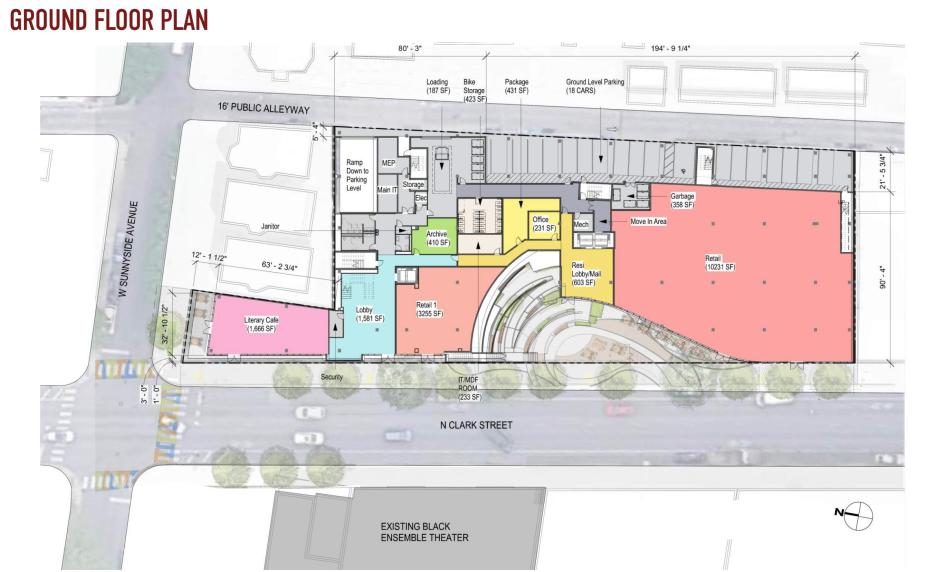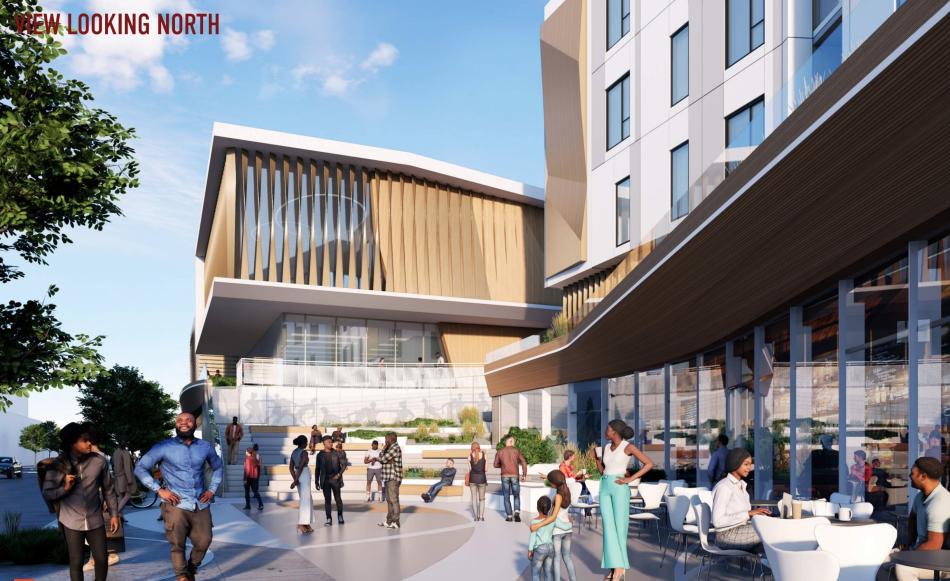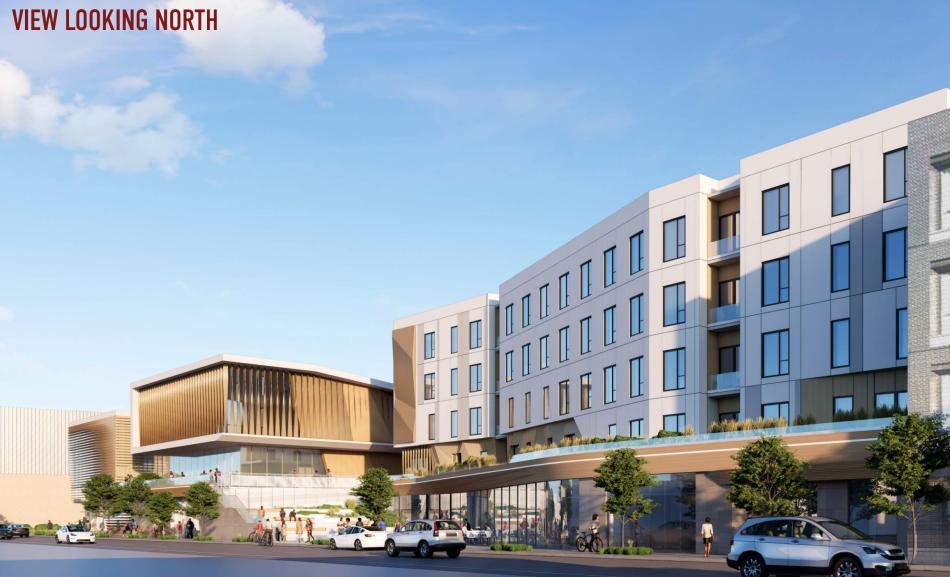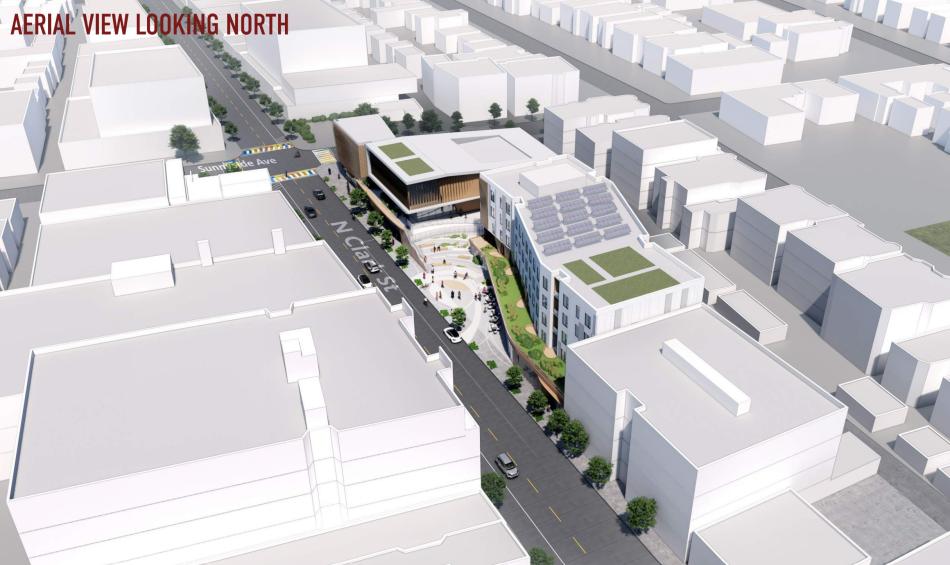The Black Ensemble Theater has revised their plan for the Free to Be Village, their proposed mixed-use development plan at 4427 N. Clark. Planned for a site across the street from their existing space at 4450 N. Clark, the new building will rise at approximately 4427 N. Clark, replacing the one-story building that used to house the Japanese American Services Center and a parking lot.
Designed by Gensler, the project is aimed at bringing an arts and cultural destination to Uptown while forwarding Black Ensemble Theater’s goals of eradicating racism through the arts. The original plan for the development called for a six-story residential building with a performing arts center attached. In response to concerns about the building height, its setback from the alley, and casting shadows onto the neighbors, the project was cut by one floor down to 59 feet in height from an originally planned 70-foot-tall building. The new design varies its setback from the alley and consolidated loading into one loading dock instead of two.
The revised five-story scheme will include a 14,000-square-foot Performing Arts Education Center, 7,000-square-foot Media and Technology Center, and 14,000 square feet of retail space. The residential component has actually increased from 50 to 53 affordable residential units designated for artists. Down from 92, there will be 89 parking spaces located at-grade along the alley and in a single level of underground parking. 53 bike parking spaces will be included in the building.
The ground floor of the building provides a literary cafe at the corner of the site near the intersection of W. Sunnyside Ave and N. Clark St, with the lobby to the performing arts education center to the south of it. A small portion of the retail sits just south of the performing arts education center lobby with the bulk of it occupying the southern end of the site. The residential lobby is accessed midway along the street frontage through the planned outdoor space along the street.
With Site Design Group in charge of the landscaping, the project’s open space at the center of the site is viewed as the heart of the building, as a space to connect with the community and have them connect with the programming in the building. With two levels of public space, the design calls for a sloped walkway that creates an amphitheater of seating and planters to connect the public plaza to a public rooftop deck on the second floor. To close the upper terrace at night, a perforated screen wall creates an opportunity for commissioning an art piece or mural.
The owner is seeking to rezone the site from C1-2 to B3-3 with a Planned Development designation. Approvals will be needed from Alderman Clay, the Chicago Plan Commission, the Committee on Zoning, and City Council. Construction is intended to begin on the Studio Theater in Q4 2024, while construction of the first phase of the Free to Be Village Phase 1 would begin in Q2 2026. Both components would then finish construction in Q3 2027.





