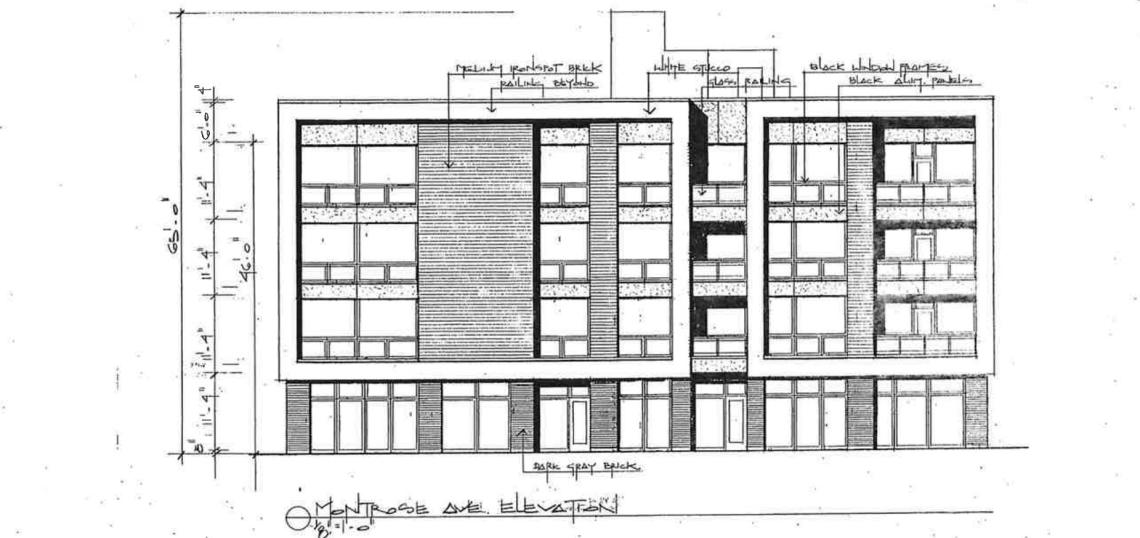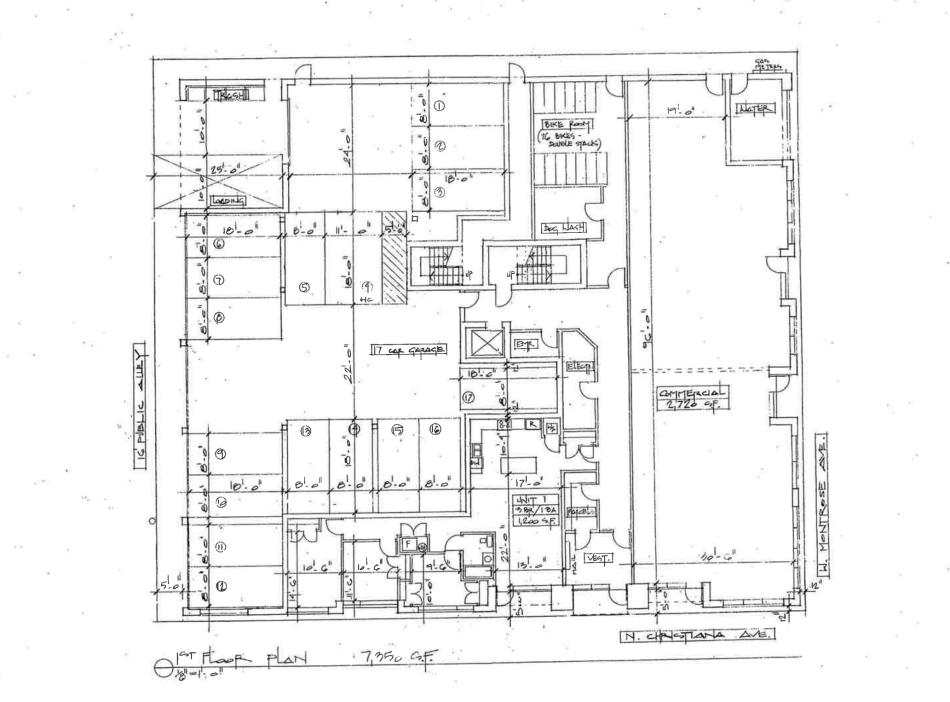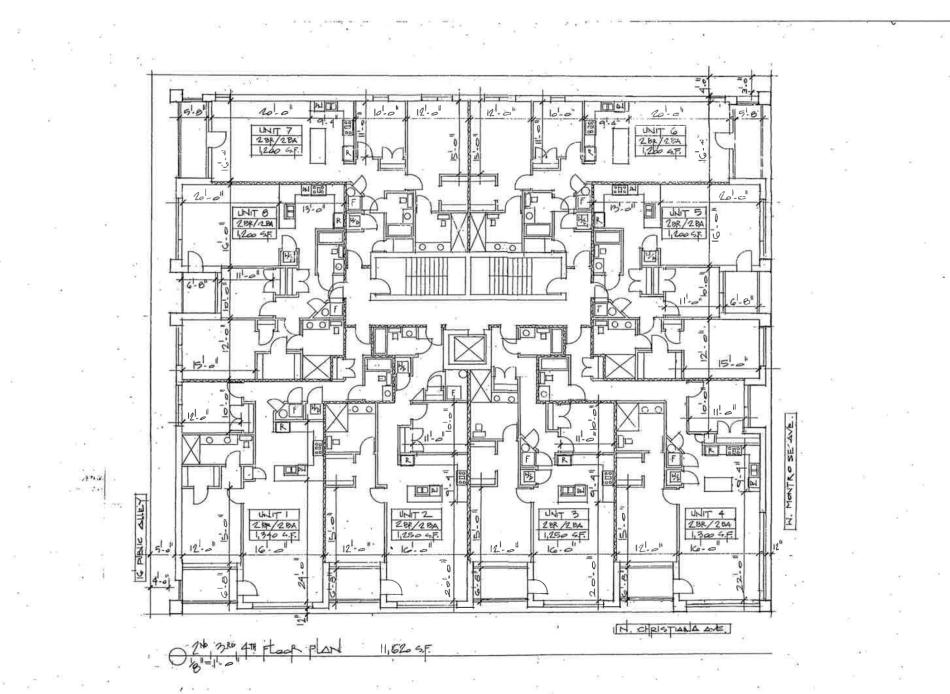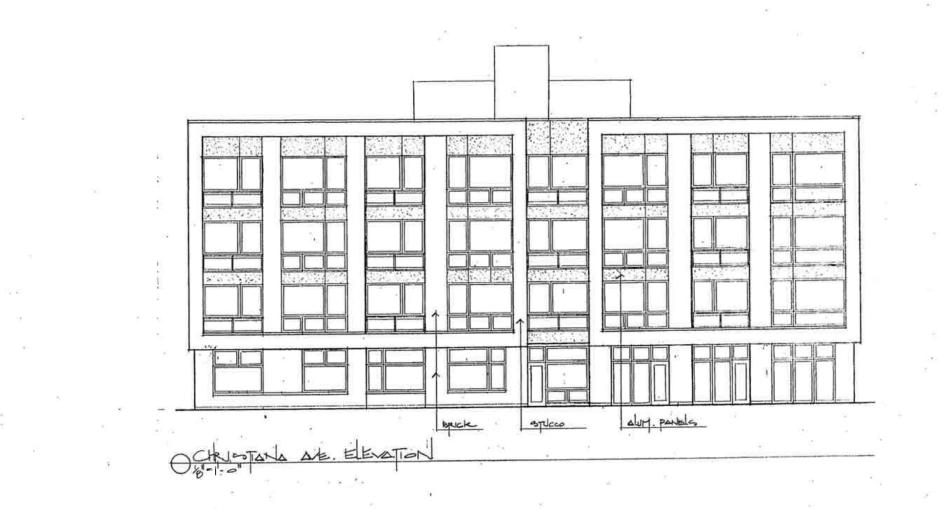The Chicago City Council has approved a mixed-use development at 3318 W. Montrose. Planned by Yuriy Chvyrenko, the development would occupy a vacant site at the northeast corner of the intersection of W. Montrose Ave and N. Christiana Ave.
Designed by Hanna Architects, the new construction would consist of a four-story building. The ground floor would host 2,720 square feet of commercial space along W. Montrose Ave, with the residential entrance around the corner on N. Christiana Ave. During the aldermanic review process, the project has been revised to reduce the parking count from 24 spaces to 17 spaces and a new three-bedroom unit has been added to the ground floor along N. Christiana Ave.
The upper three floors of the building would have the remaining 24 residential units, with five of them set aside as affordable. With eight apartments per floor, all of the rentals on these upper floors will be two bedroom layouts with private balconies and in-unit laundry.
Topping out at 65 feet tall, the building’s ground floor will be enclosed with dark gray brick and glass. The upper floors will be framed with white stucco and infilled with a mix of brick, glass, and black metal paneling. The building will be topped by a shared rooftop deck for residents.
With City Council approval secured, the site will be rezoned from B3-1 to B2-3. A permit for the new construction has been filed and is undergoing the review process before being issued.











