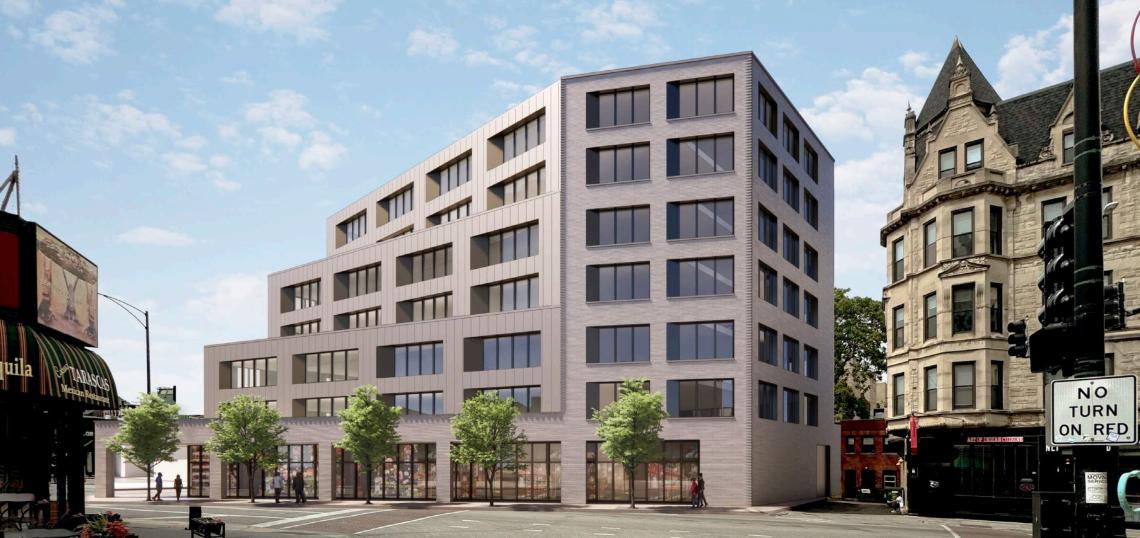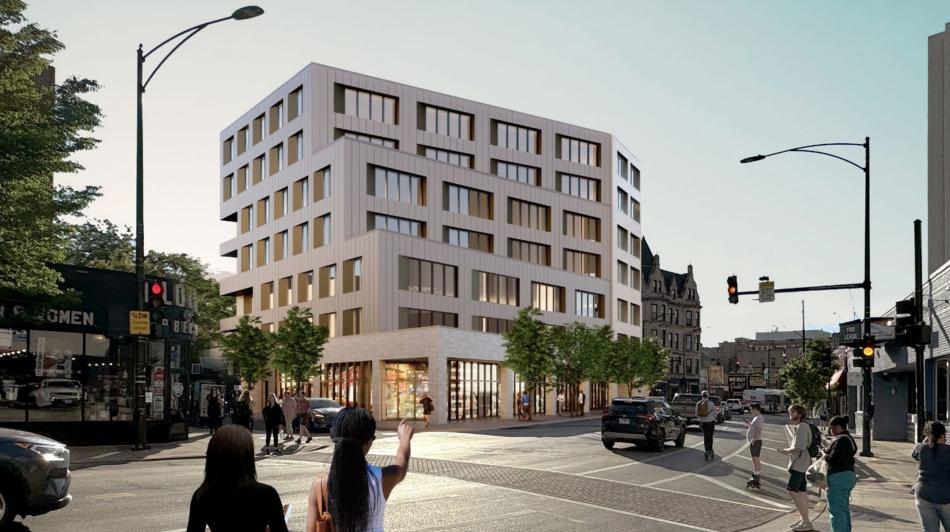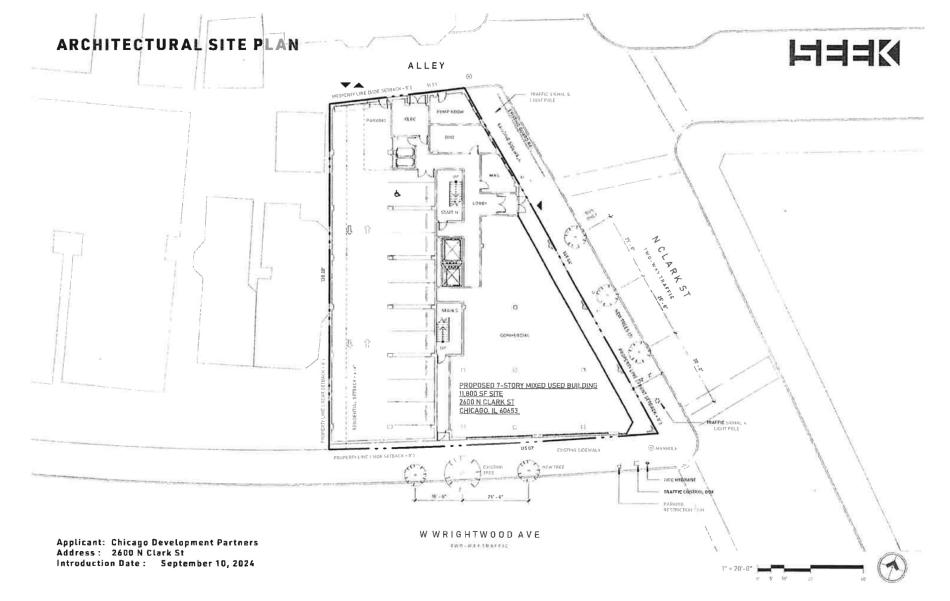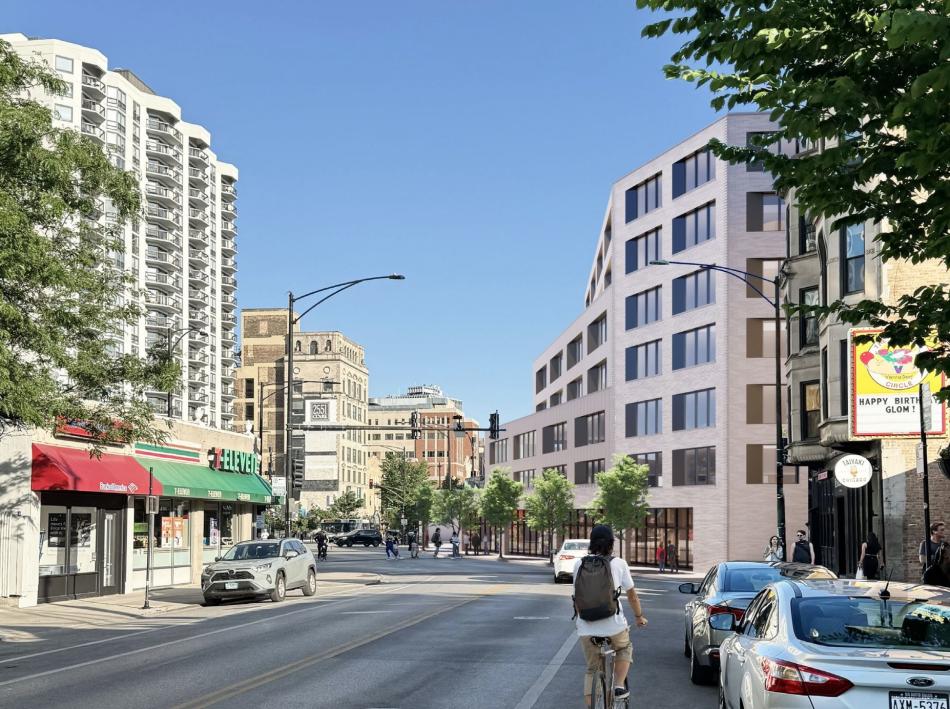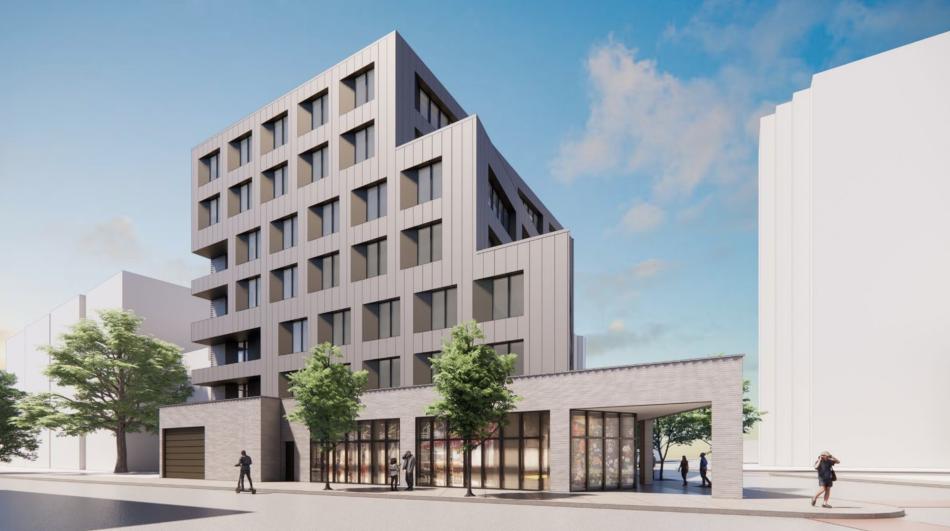The Chicago City Council has approved a mixed-use development at 2600 N. Clark. Located at the intersection of W. Wrightwood Ave and N. Clark St, the project is being planned by Initium Development. The project site currently hosts a set of vacant one-story commercial buildings.
Rising 80 feet tall, the new seven-story building will hold 66 residential units, split into 32 studios, 32 one-beds, and 2 two-beds. 20% of the units will be affordable at an average of 60% AMI to meet ARO requirements.
On the ground floor, commercial space will front N. Clark St and W. Wrightwood Ave with the residential lobby at the north end of the building. Residents will have access to a bike room with 75 bike spaces and a ground floor parking garage with 10 parking spaces accessed from the alley on the north side of the property.
The project will widen the sidewalk along N. Clark St, create a 17-foot setback at the corner to improve visibility, add more landscaping to N. Clark St, and re-establish a loading zone on W. Wrightwood Ave.
With approval from the City Council secured, the site will be rezoned from B1-2 to B3-5. A timeline for construction is currently unknown and no permits have been filed for construction.





