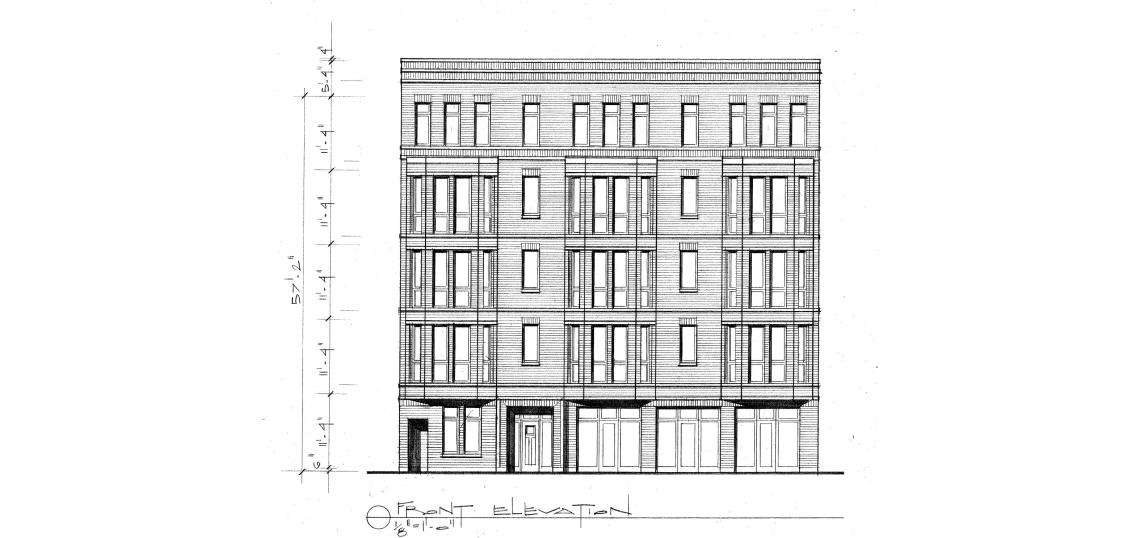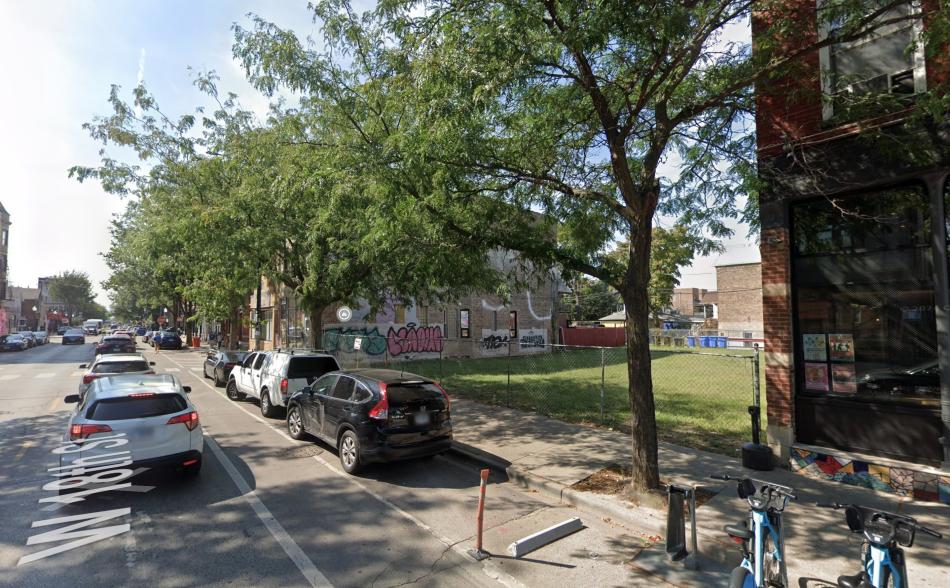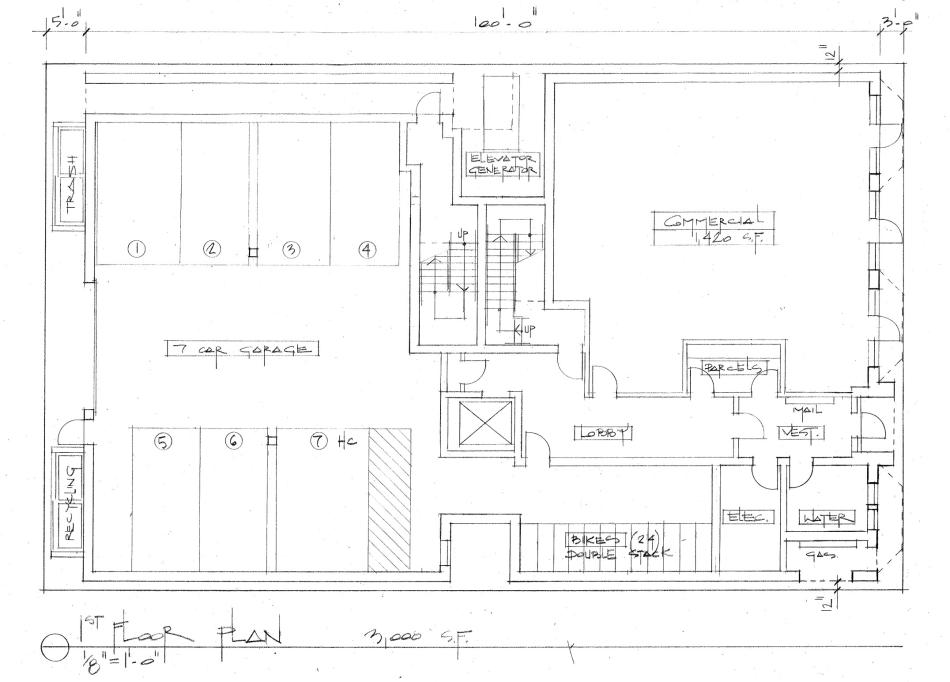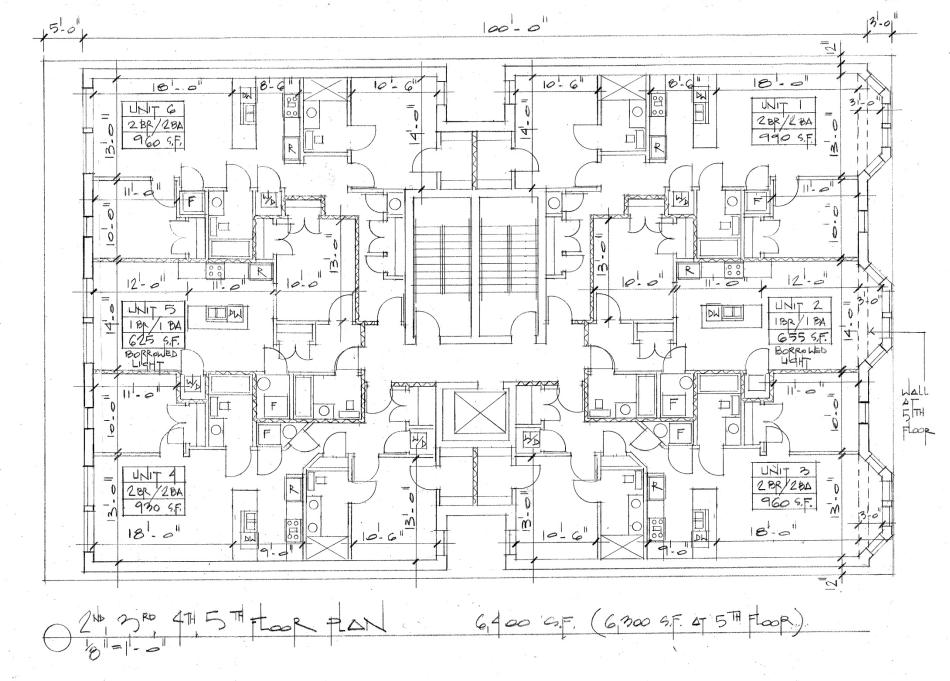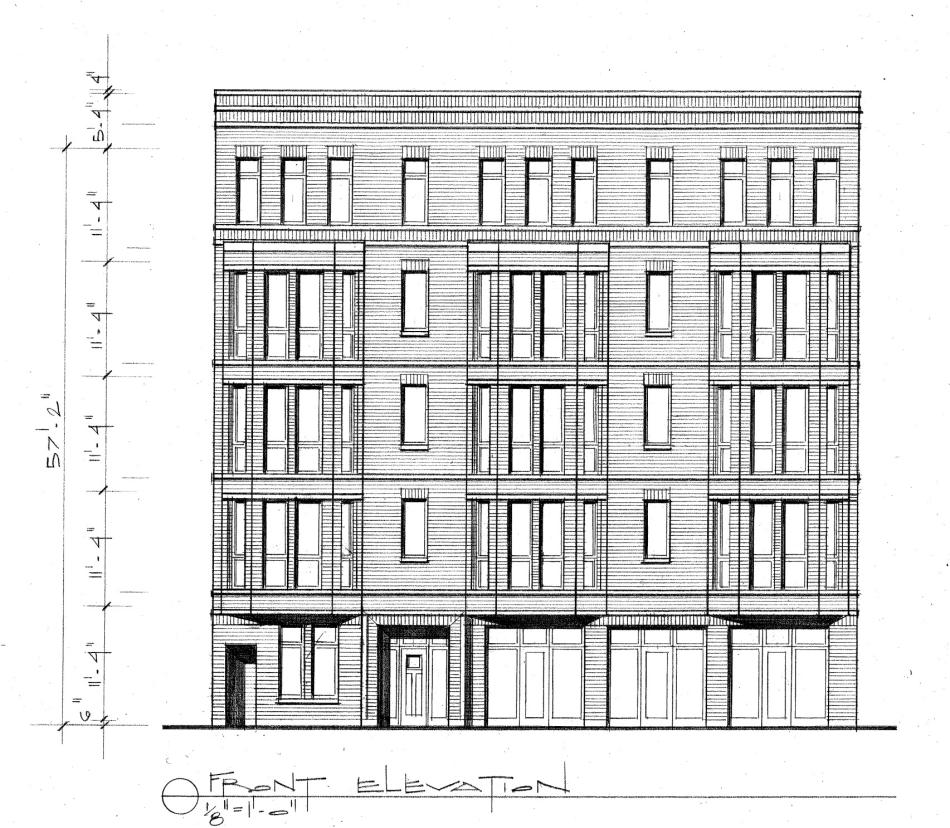A mixed-use development has been proposed at 966 W. 18th. Planned by Teo Scorte, the project site is a midblock site located along W. 18th St between S. Miller St and S. Morgan St.
Designed by Hanna Architects, the five-story mixed-use building will become home to 24 residential units and 1,420 square feet of retail space. On the ground floor, the retail space and residential lobby will face the street. The back portion of the ground floor will have indoor parking for seven cars and 24 bike parking spaces.
On the upper floors, the 24 residential units will be split into 8 one-beds and 16 two-beds with six units per floor.
Topping out at 62 feet, the building is built up of brick with bay windows for the residential units facing the street. No balconies are being planned as part of the development.
To allow for the development to move forward, the developer is seeking to rezone from C1-2 to B2-5. Approvals will be needed from the Committee on Zoning and City Council.





