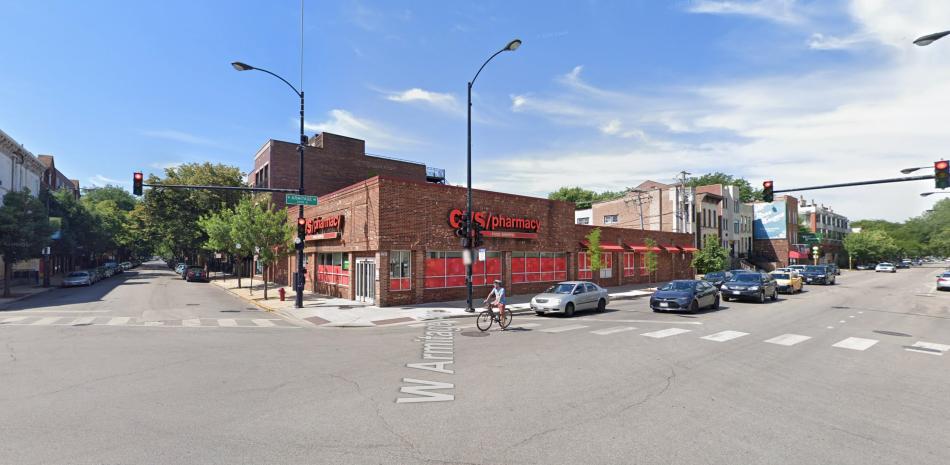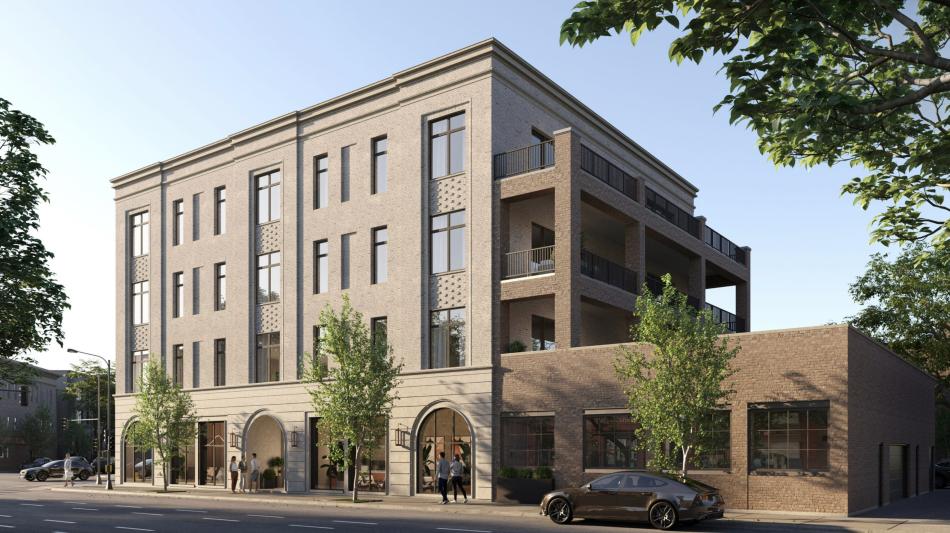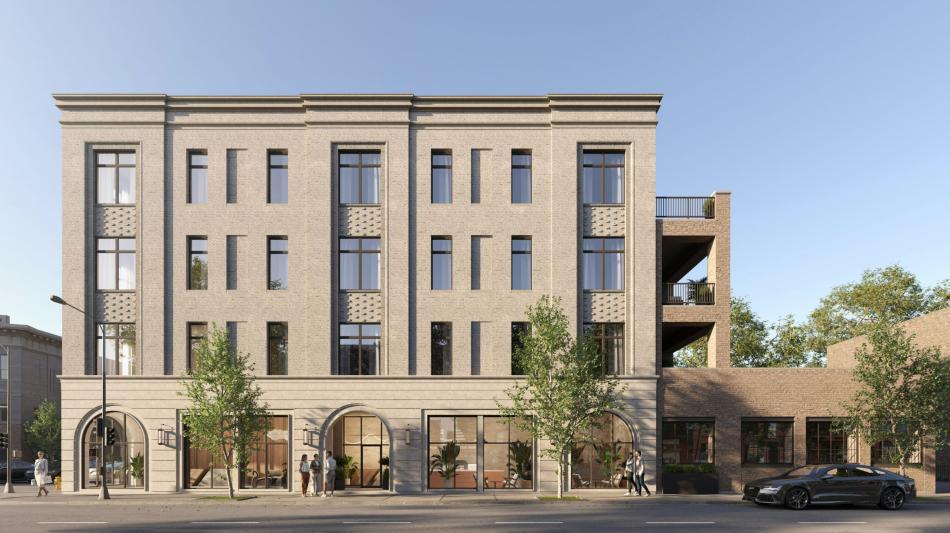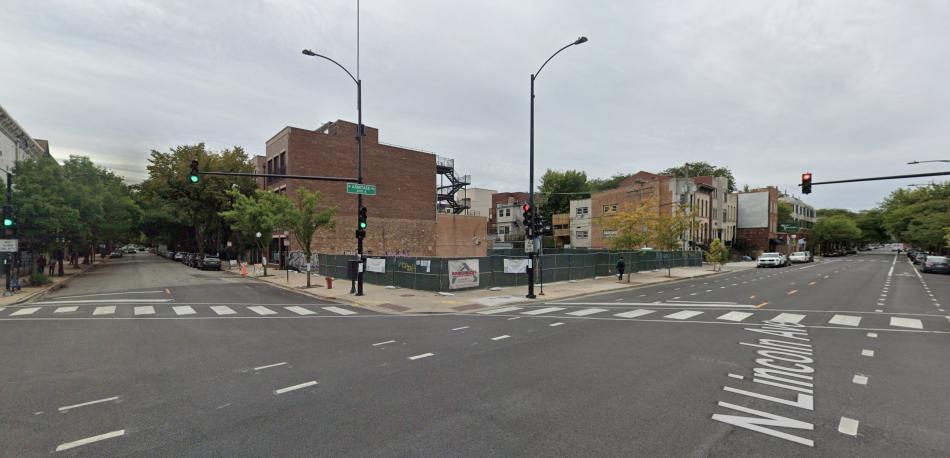Renderings have been released for a new mixed-use development underway at 405W. Armitage. Planned by Barrett Homes, the project site is located at the intersection of W. Armitage Ave, N. Sedgwick St, and N. Lincoln Ave. Formerly home to a CVS, the existing retail building was recently demolished to make way for the new development.
Designed by 360 Design Studio, the four-story building will have new retail space on the ground floor with six residential condominiums on the upper three floors. The residents will have access to 12 car parking spaces and 13 bike parking spaces inside a garage within the ground floor of the building. The residential entry will be located along W. Armitage Ave with corner retail facing N. Sedgwick St and W. Armitage Ave.
Renderings show the building will be clad with light-colored stone around the ground floor, with the garage portion to the west clad in more typical common brick masonry. The upper floors will be a light colored face brick with brick detailing and stone accents. Private decks for the units will be located above the garage oriented towards the west side of the site.
With full permits issued for the project, Barrett Homes, who is also serving as the general contractor, has already begun construction and can work through completion.











