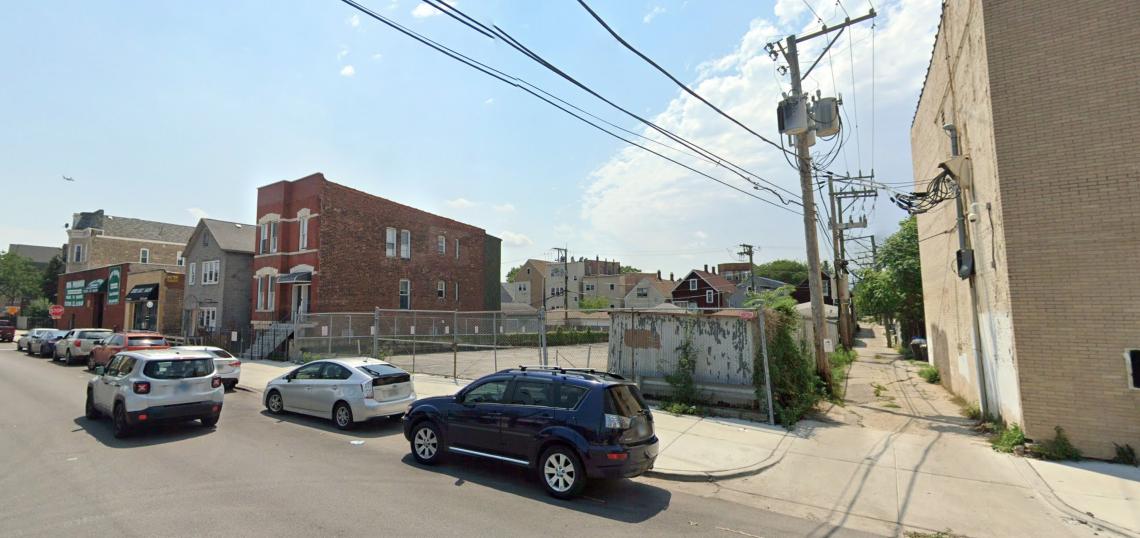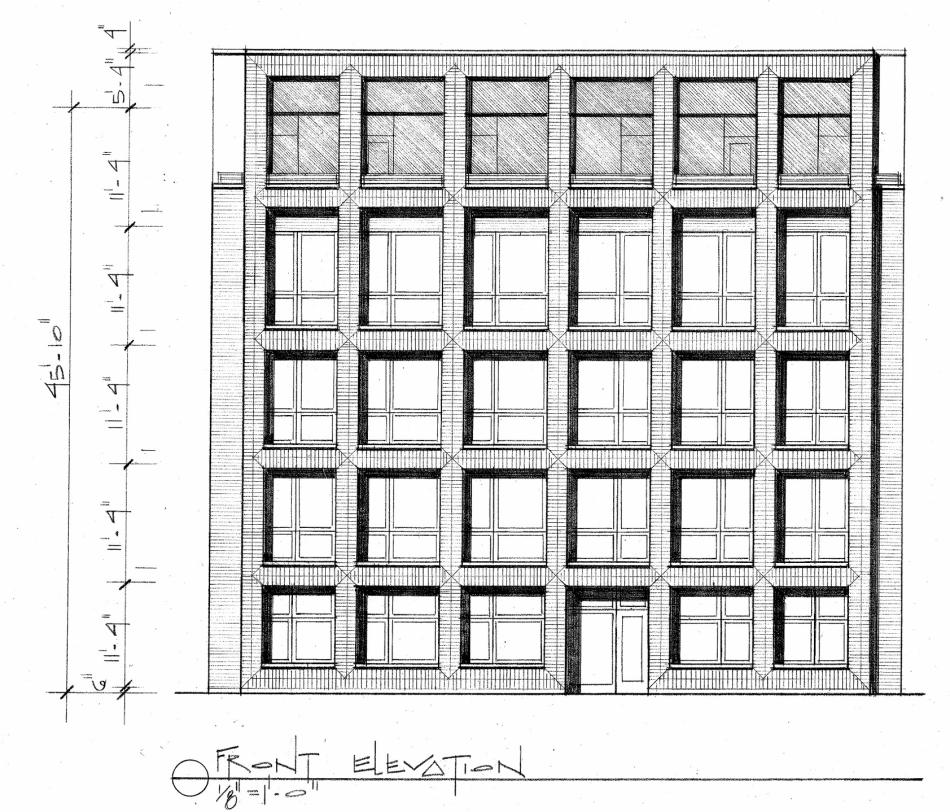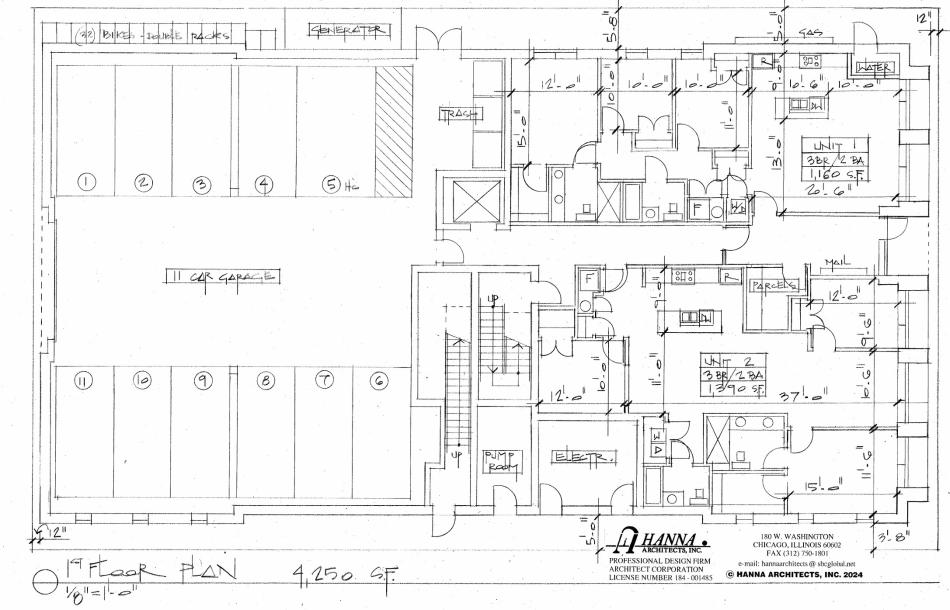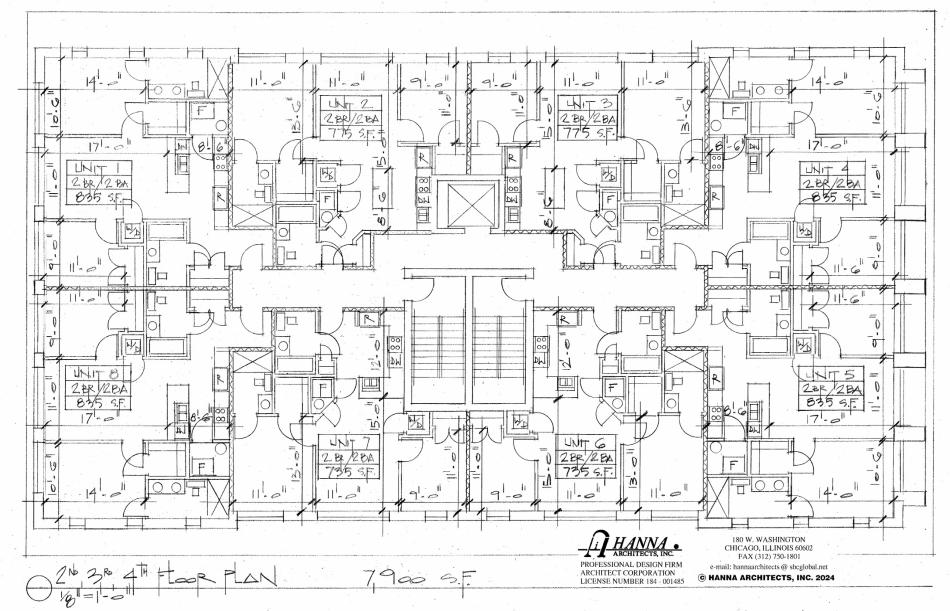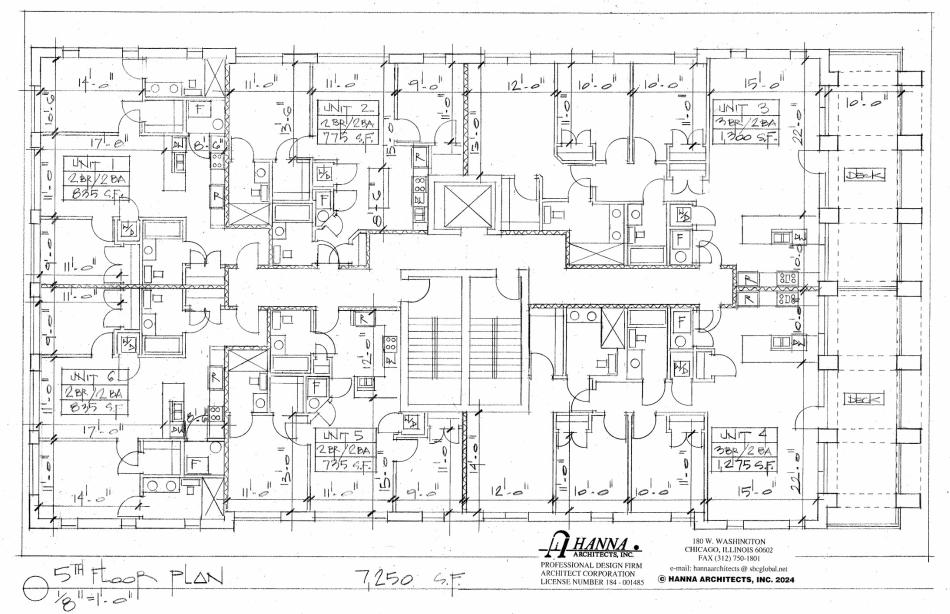A residential development has been proposed at 2212 S. Leavitt. Planned by Teo Scorte, the project will occupy a vacant parcel just south of W. Cermak Rd along S. Leavitt St.
Designed by Hanna Architects, the new development will be fully residential with 32 new apartments in the building. On the ground floor, two three-bedroom units will face the street with the building’s residential entry in the center. At the back of the ground floor will be an enclosed garage with 11 car parking spaces. 32 bike parking spaces will also be included.
With a total of 32 units the second through fourth floors will have eight units per floor with all of them two-bedroom configurations. The top floor will have six residential units with two three-bedroom units at the front of the building with private roof decks. In total, the 32 units will be split between 28 two-beds and 4 three-beds.
To allow for the scope of the development, the developer is seeking to rezone the site from C1-1 to B2-3. Approvals will be needed from the Committee on Zoning and City Council.





