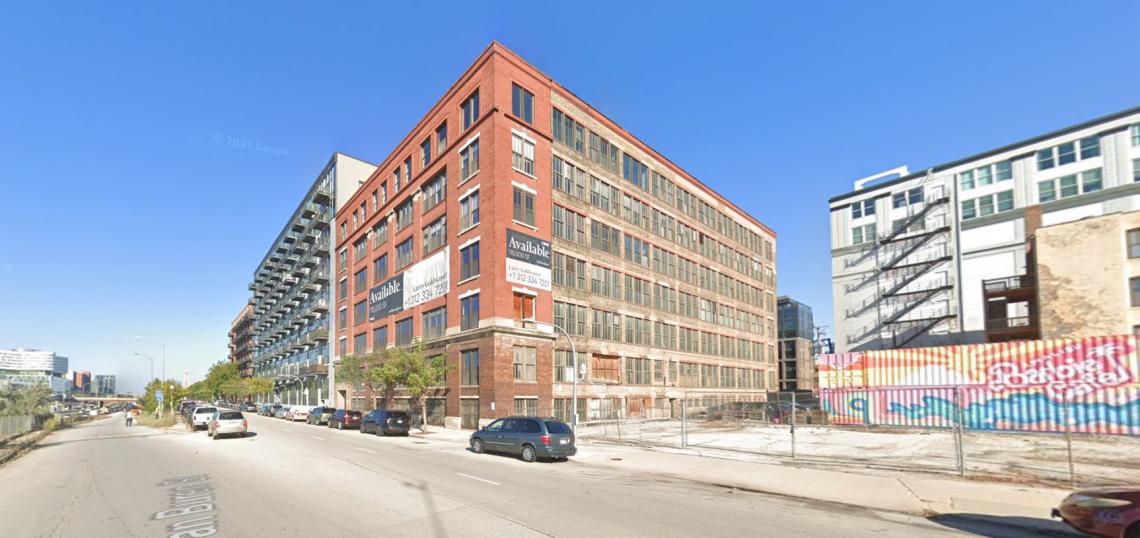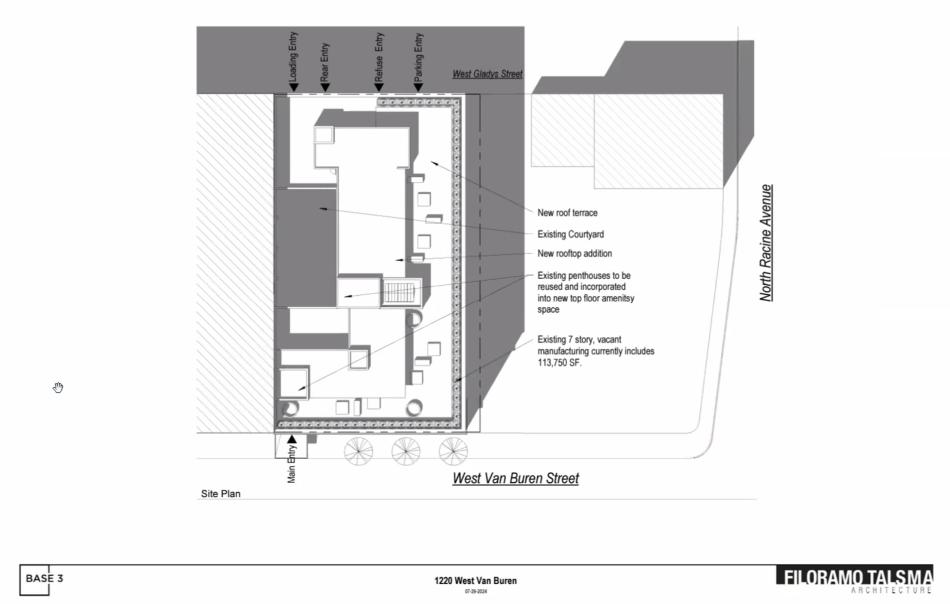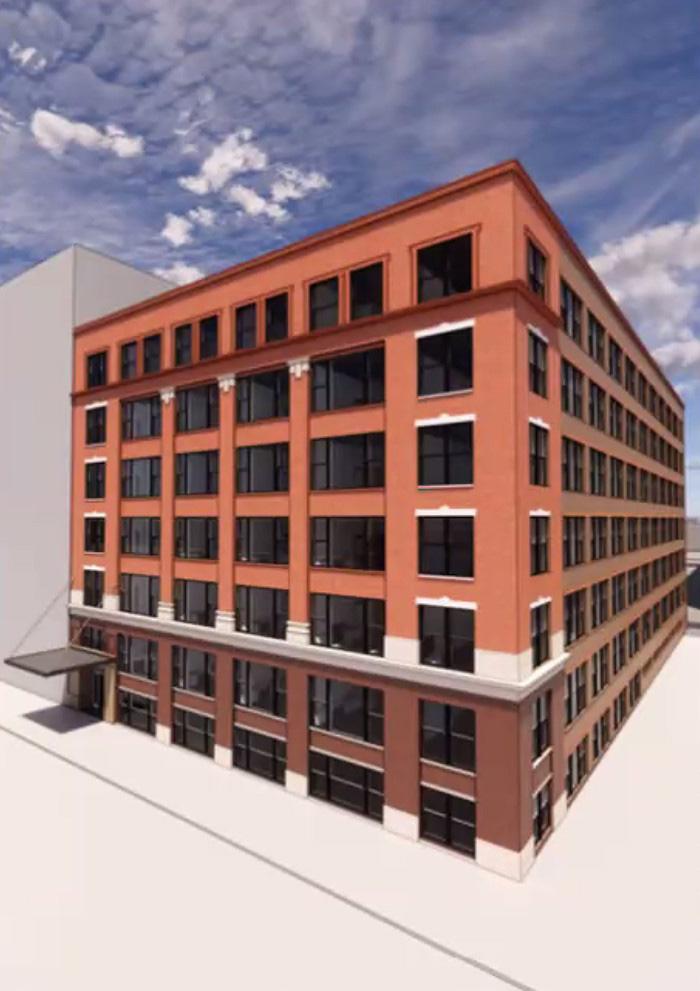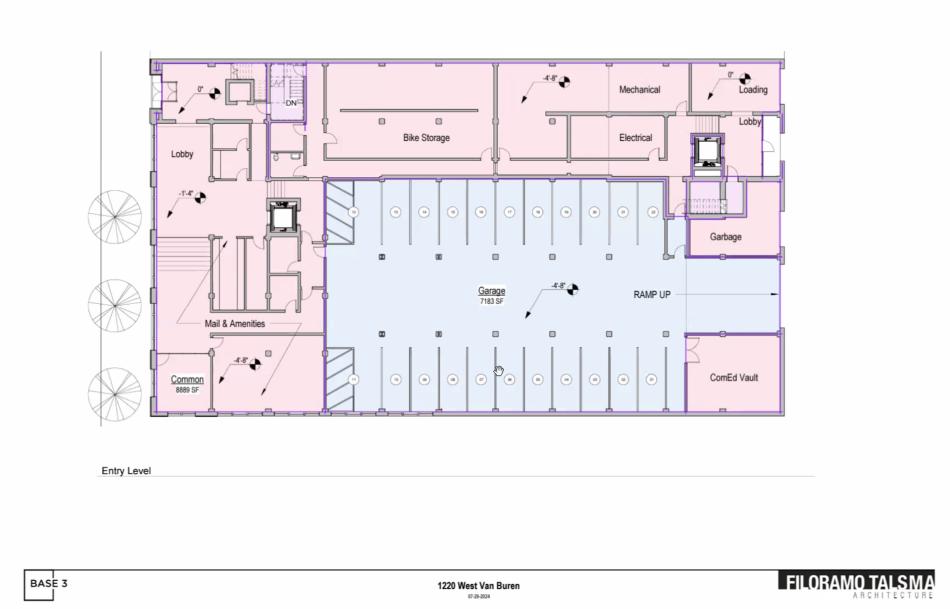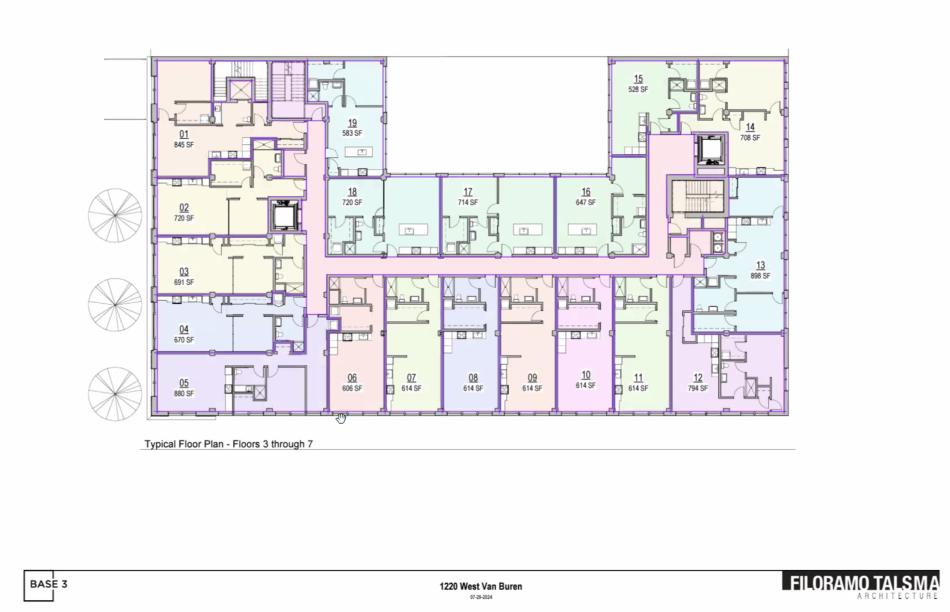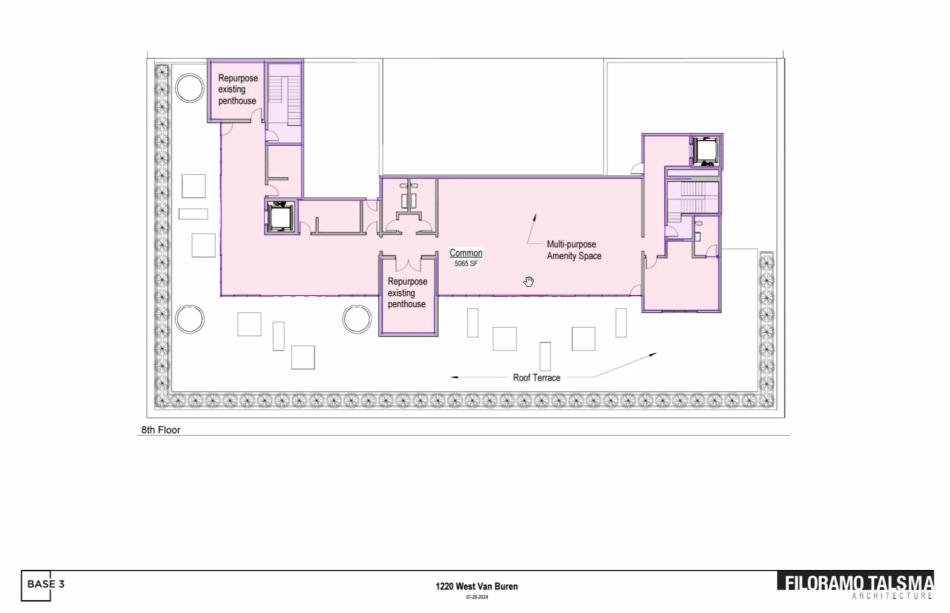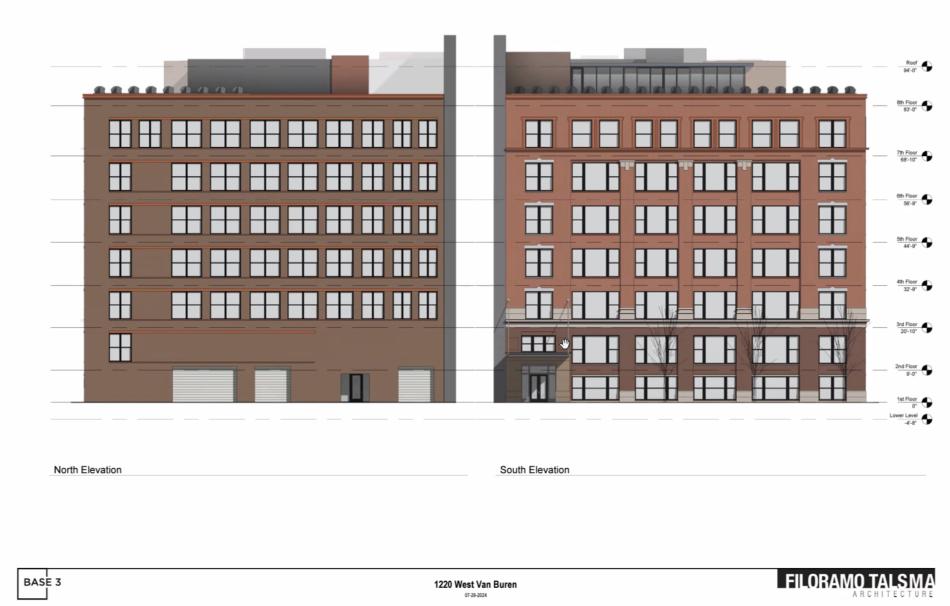The Chicago City Council has approved a residential development planned at 1220 W. Van Buren. Located just west of the intersection of W. Van Buren St and S. Racine Ave, the conversion is being planned by Base 3 Development.
Designed by Filoramo Talsma Architecture, the development will rehabilitate the historic building that was originally built in 1910 as a manufacturing building. The building will undergo a full restoration of the facade with the cleaning of the masonry and new windows that match the historic design.
On the ground floor, the building will have a lobby along W. Van Buren St with a mailroom and amenity space. The historic lobby will remain intact and be incorporated into the larger new lobby. Bike storage with 112 spaces will be included along with 22 interior parking spaces at the back of the ground floor. Mechanical space and a loading dock will fill out the back of the ground floor.
On the upper floors, the project will have 112 residential units with a mix of studios, one-beds, one-bed plus dens, and two-beds. To meet ARO requirements, 20% of the units will be set aside as affordable.
The building will be topped by an amenity penthouse level and outdoor deck on the roof. While the programming is still in flux, the interior would include flexible amenity space and the exterior would have a rooftop deck giving residents a view east towards downtown and south.
With City Council approval secured, the property will be rezoned from DS-5 to DR-5. The developer will now move forward with permitting and construction will likely commence in Q1 2025 with occupancy planned for Q2 2026.





