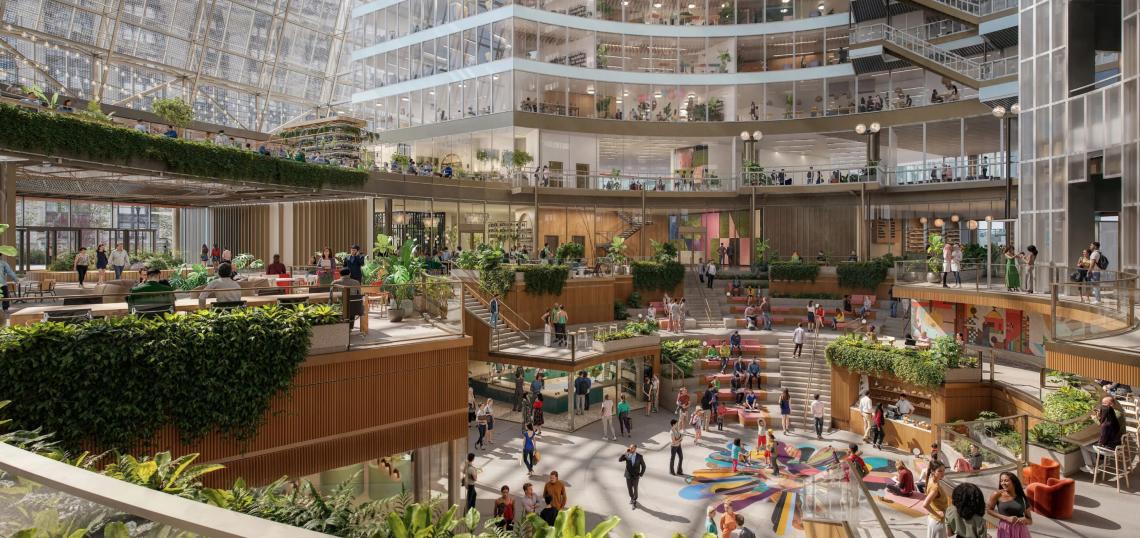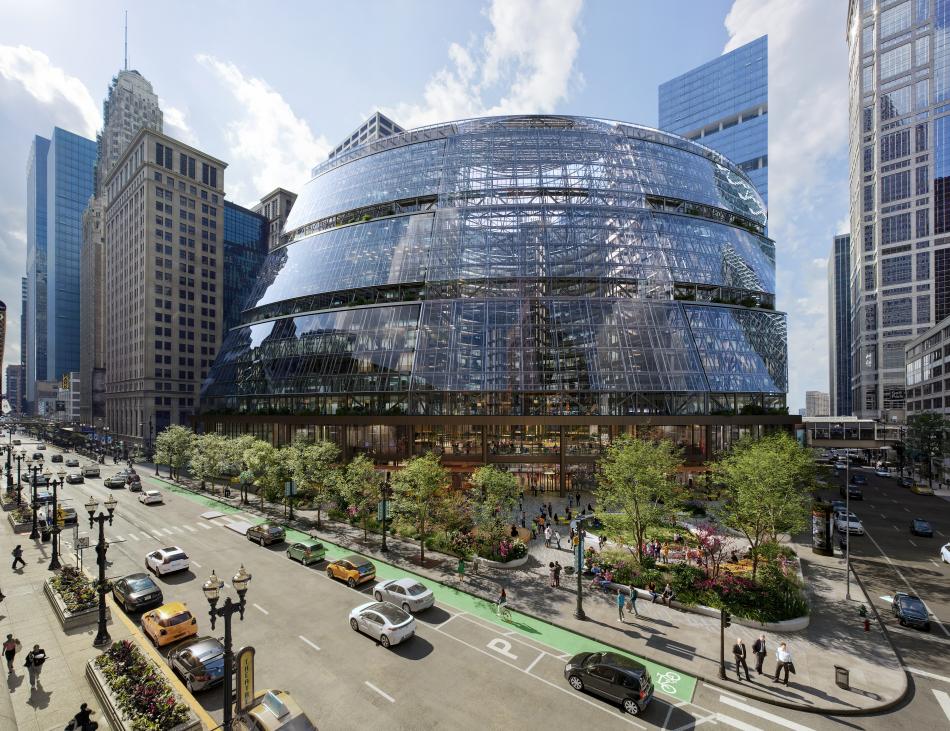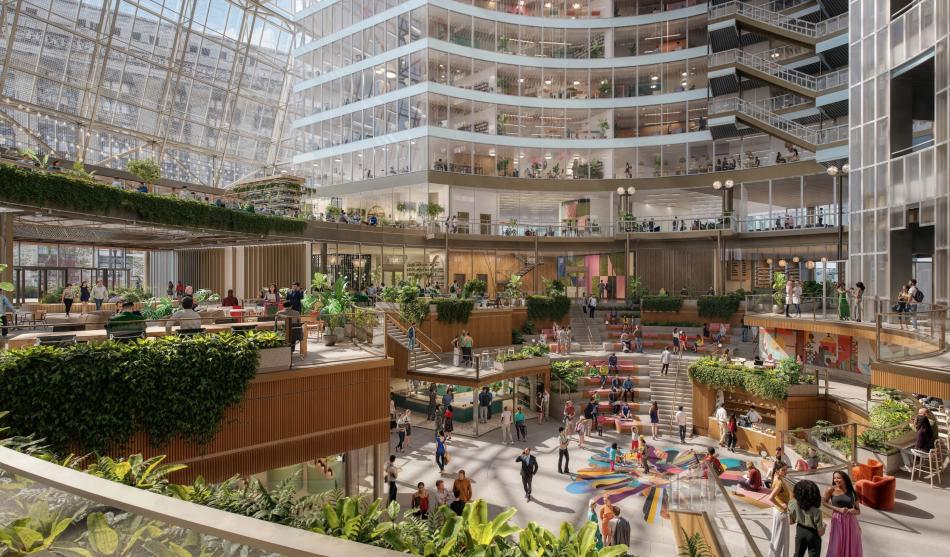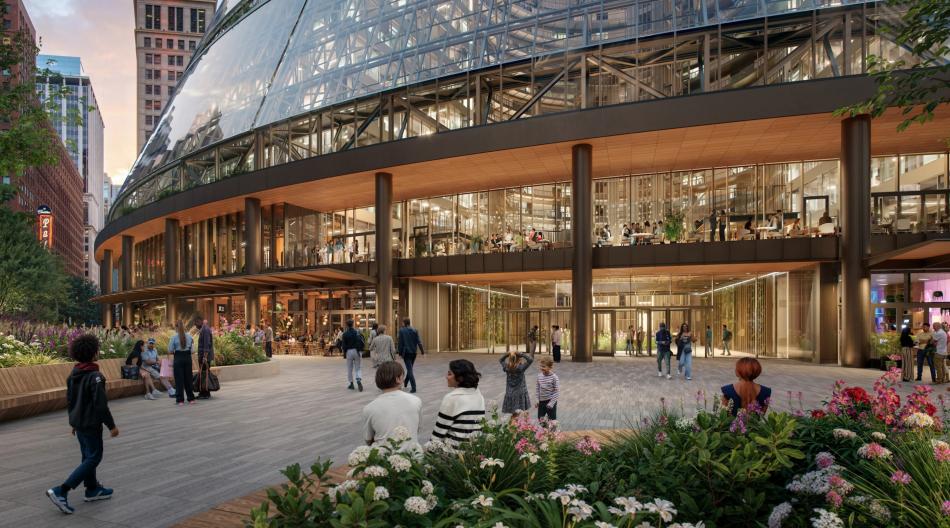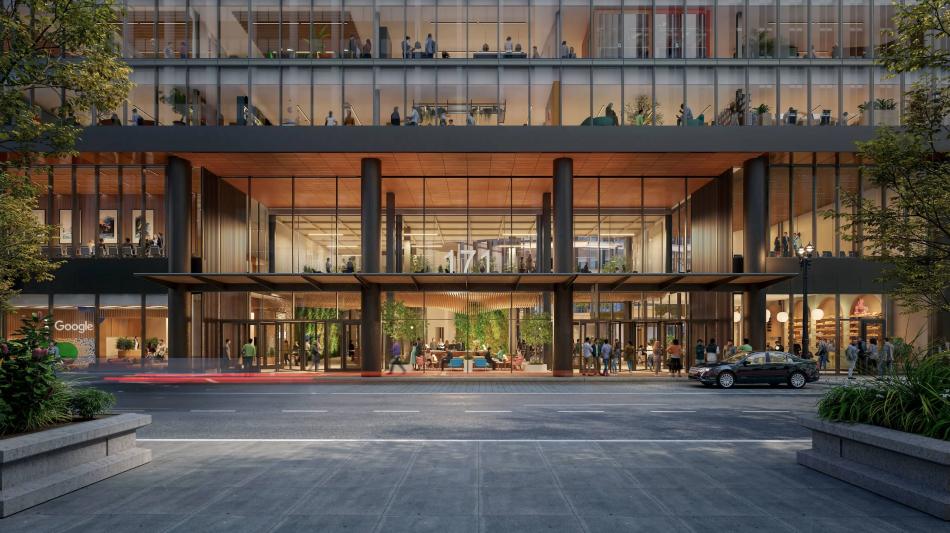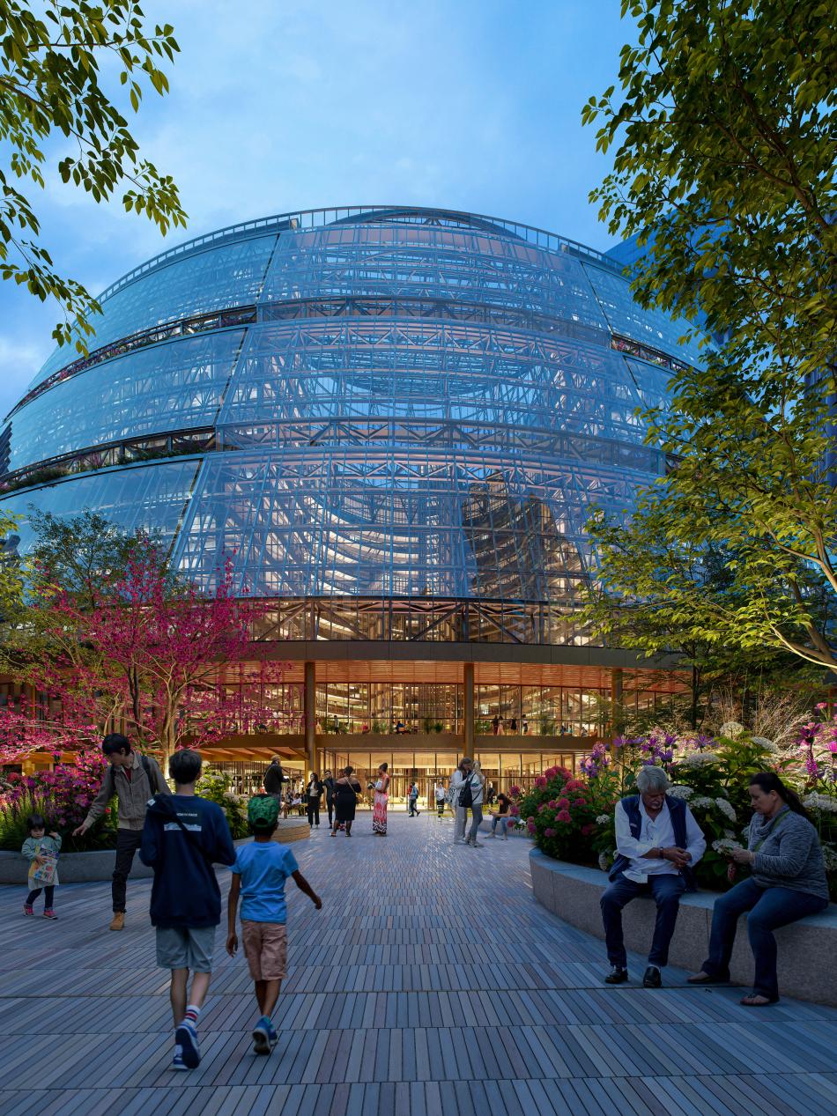Google has released new renderings of its redevelopment of the Thompson Center, shedding light on their plans for the iconic atrium space in the building. Located at 100 W. Randolph, the redevelopment is being led by Prime | Capri Interests, made up of The Prime Group and Capri Investment Group, for Google.
The newly released renderings show the multi-level atrium reimagined with forum seating connecting the levels and enlivened with greenery. A collection of small retail and restaurant spaces are supported by various seating areas within the space. Artwork adorns some of the walls and the floor in the center of the bottom level.
An additional rendering shows the view of the building’s atrium from the plaza, where a second-floor balcony and communal space is visible. Another rendering shows the office entrance from N. LaSalle St which features a double-height lobby and exterior canopy overhanging the entrance to the building.
With Jahn/ returning to lead the reimagining of the building, the high-tech renovation will honor the signature design with strategic design improvements that enhance the building as a community destination. New elements include a heightened entry colonnade redesigned to allow a renewed ground floor experience, three levels of covered terraces with more natural light, access to green spaces and biophilic design elements.
The renovation of the Thompson Center will make it an all-electric building designed to meet LEED Platinum sustainability targets. The building’s facade and internal systems will be replaced, and a new triple-pane glass exterior will improve the facility’s thermal performance. Additionally, the Thompson Center’s previous heating and cooling systems will be replaced with high-efficiency equipment that can manage Chicago’s seasonal weather.
Work on the building began back in April where general contractor Clark Construction has been removing the iconic facade. Google is slated to move into the building once construction wraps up in 2026.





