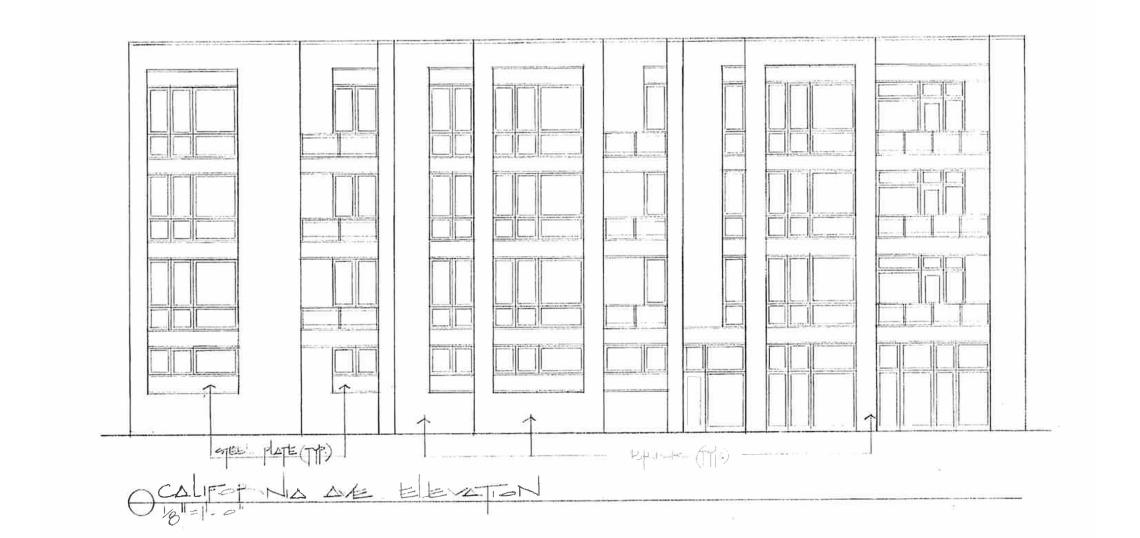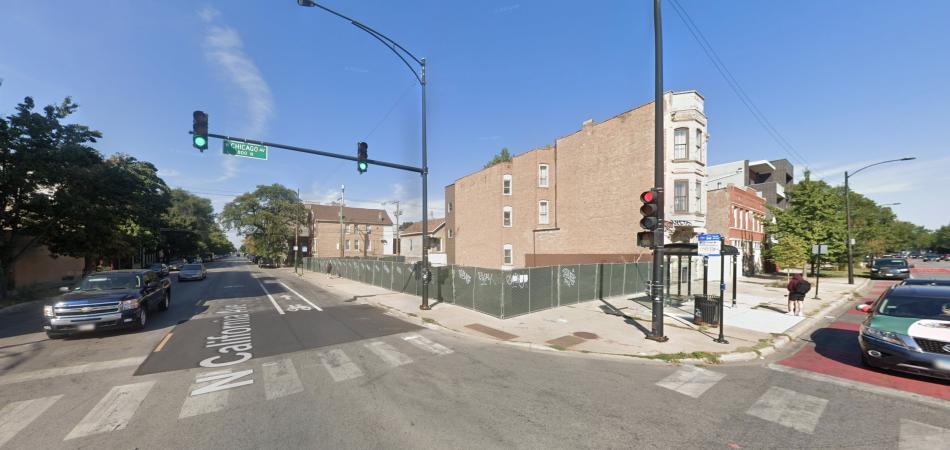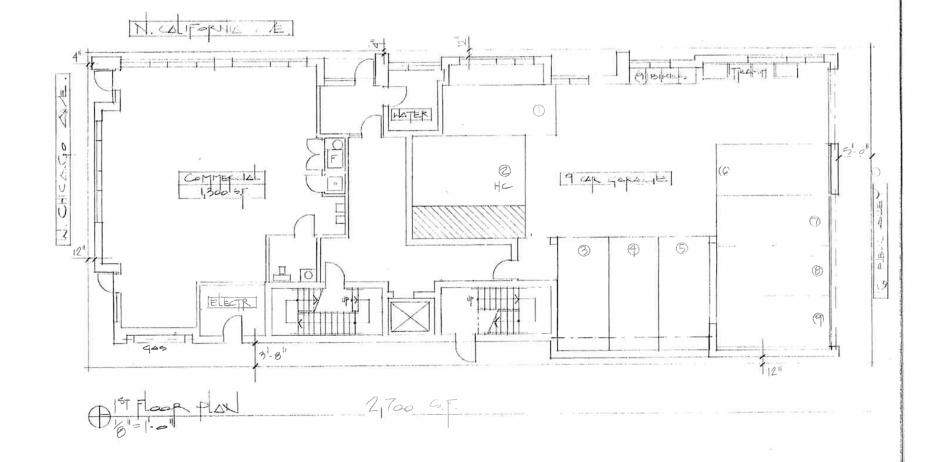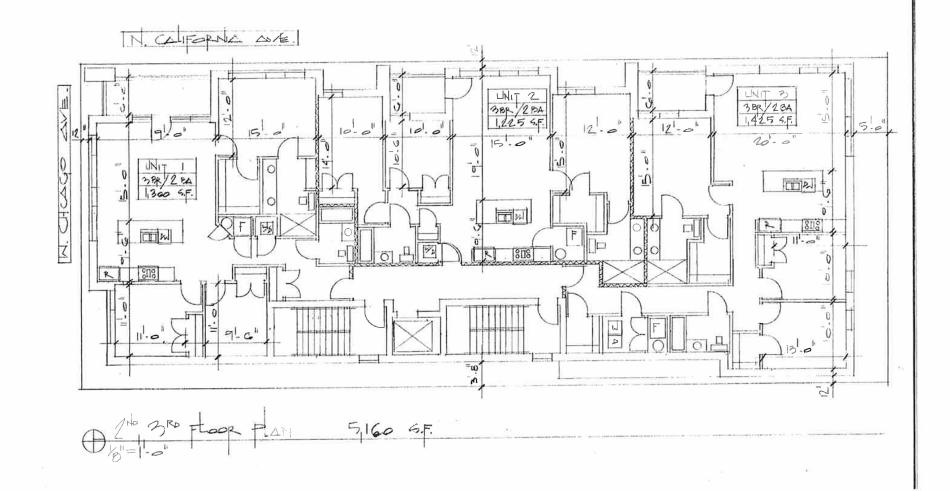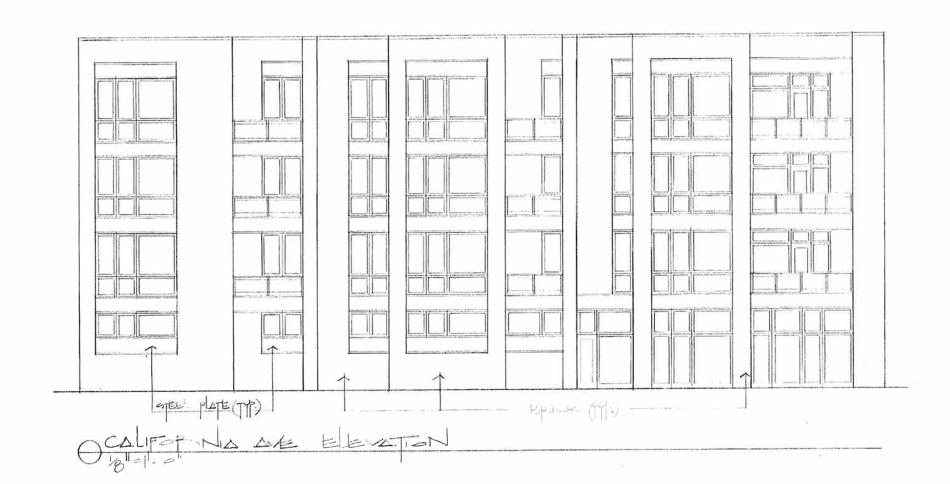The Chicago City Council has approved a mixed-use development at 2754 W. Chicago. Located at the northeast corner of the intersection of W. Chicago Ave and N. California Ave, the project is being developed by Sustainabuild LLC. Now a vacant site, the property was previously home to a two-story brick building.
Designed by Hanna Architects, the four-story mixed-use building will have retail space and nine residential units. On the ground floor, the 1,300 square feet of retail space will occupy the front portion of the building and face both W. Chicago Ave and N. California Ave with the residential lobby accessed from N. California Ave behind the retail space. The back of the ground floor will include 9 interior parking spaces accessed from the alley as well as nine bike parking spaces.
On the upper floors, the building will have nine residential units. All of the apartments will be three-bedroom configurations and have private balconies facing N. California Ave. The three units on the top floor will have access to three separate private rooftop decks.
With City Council approval secured, the site will be rezoned from C1-2 to C1-3 to allow for the scope of the development.





