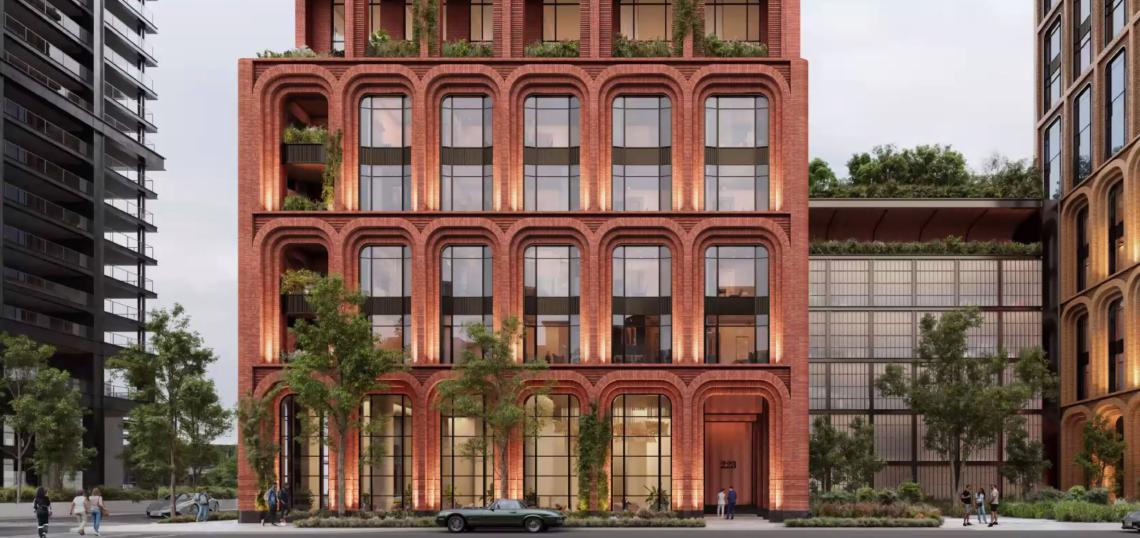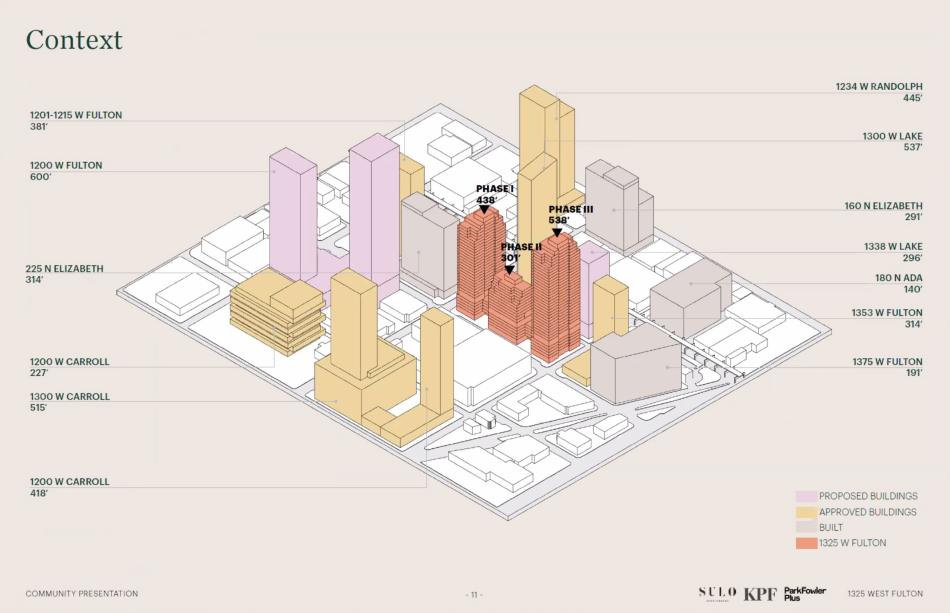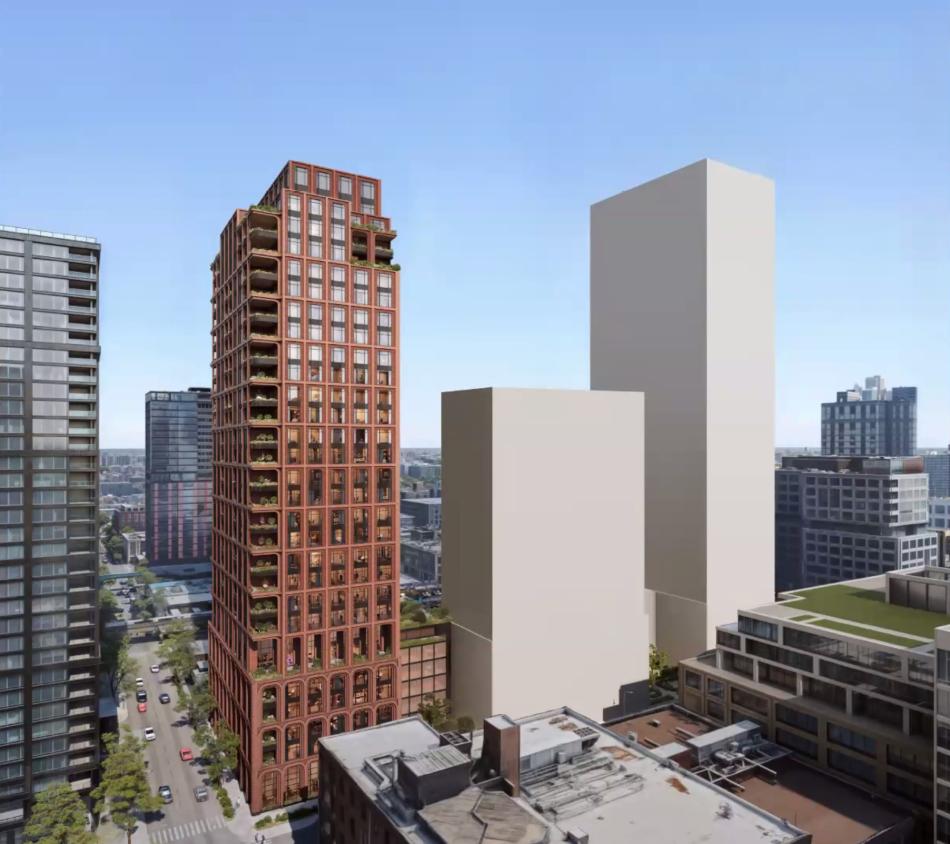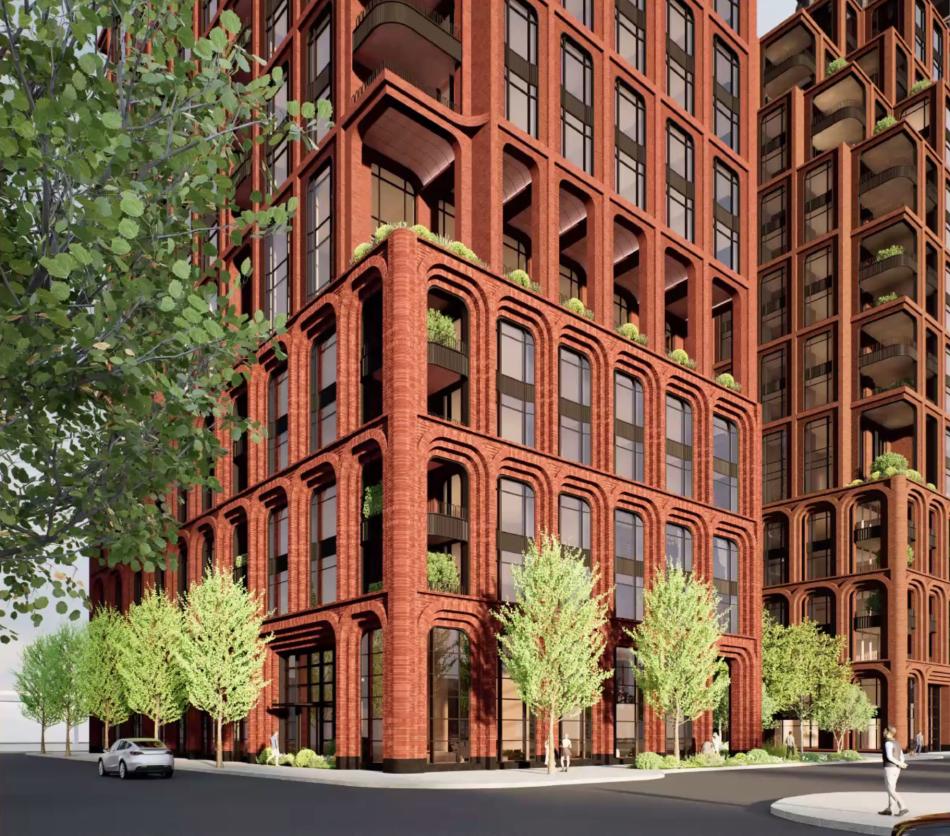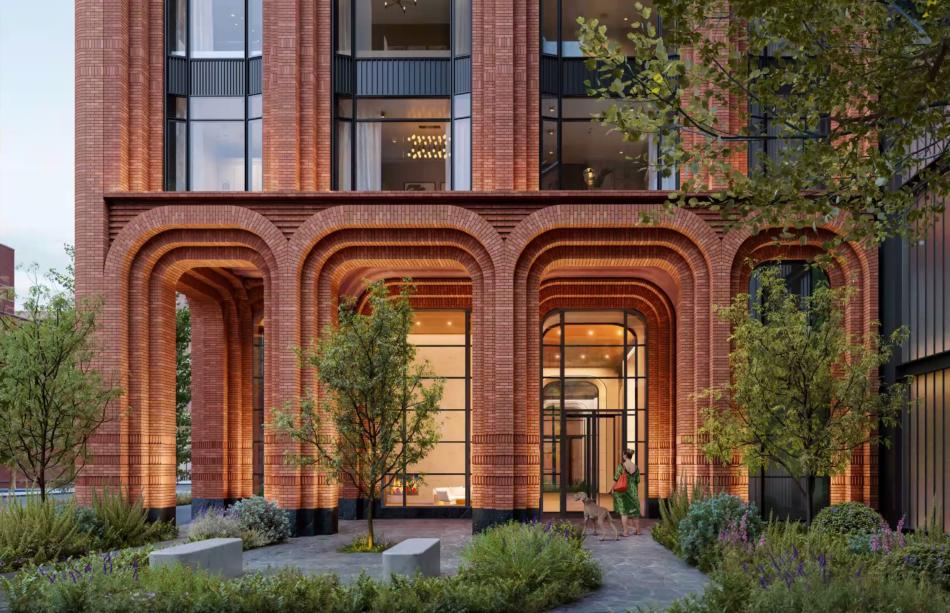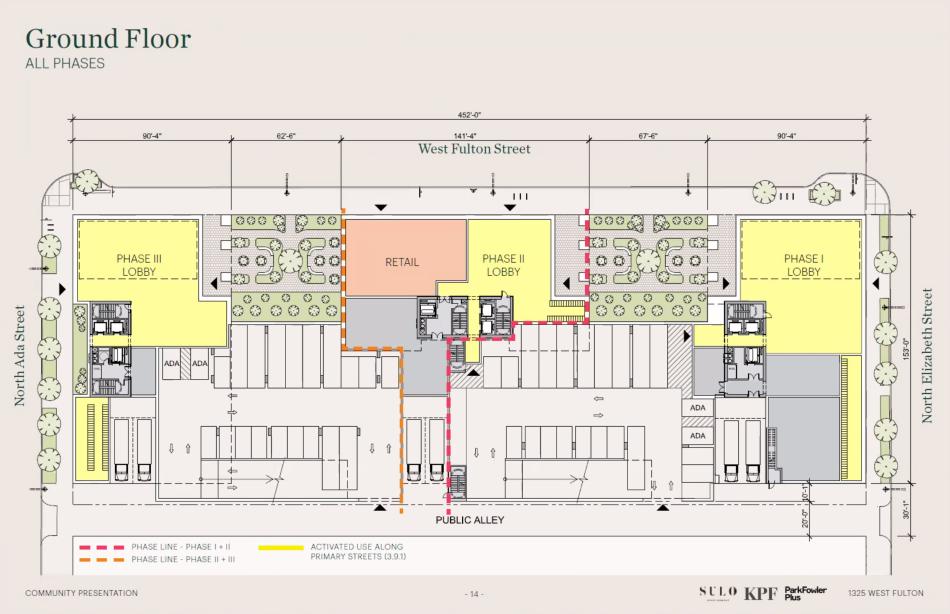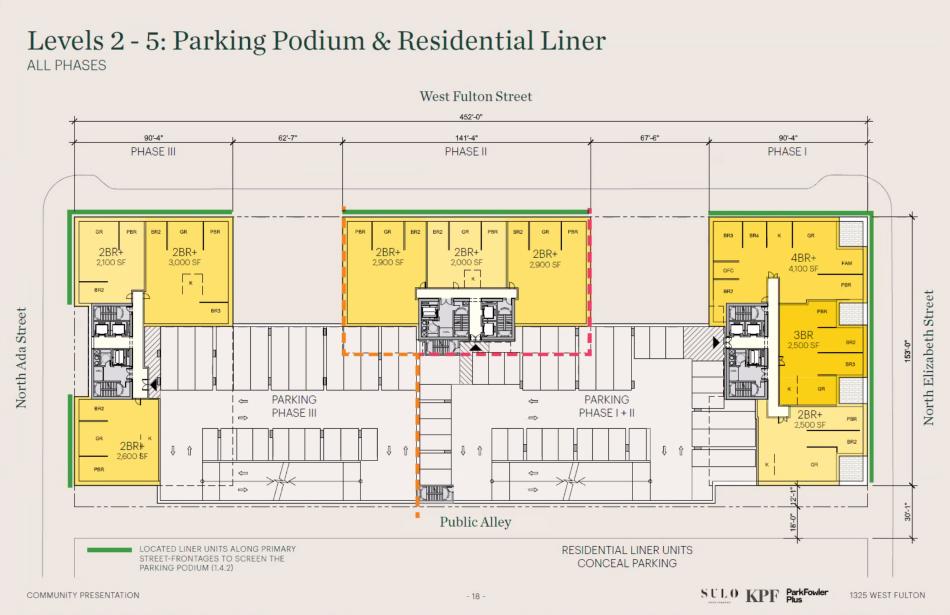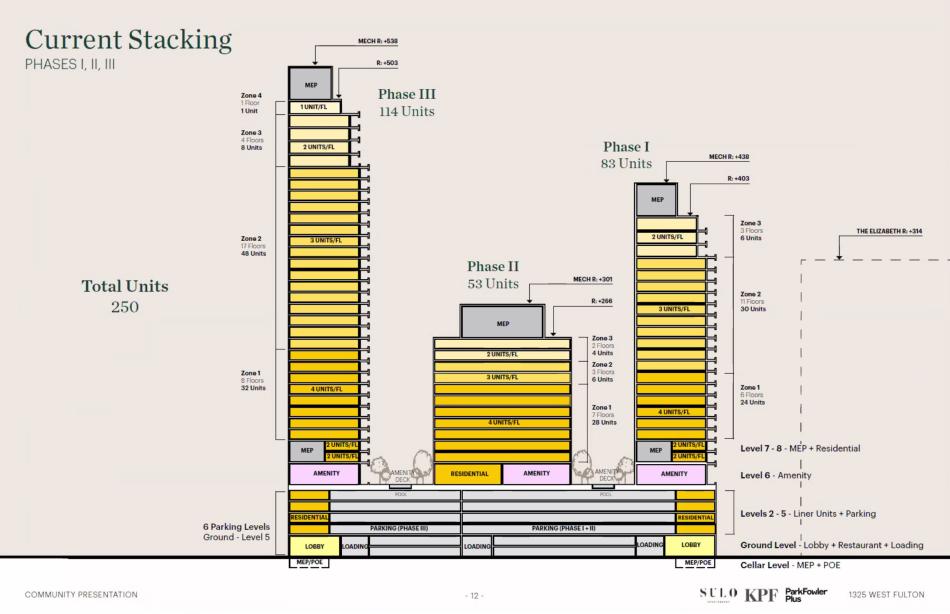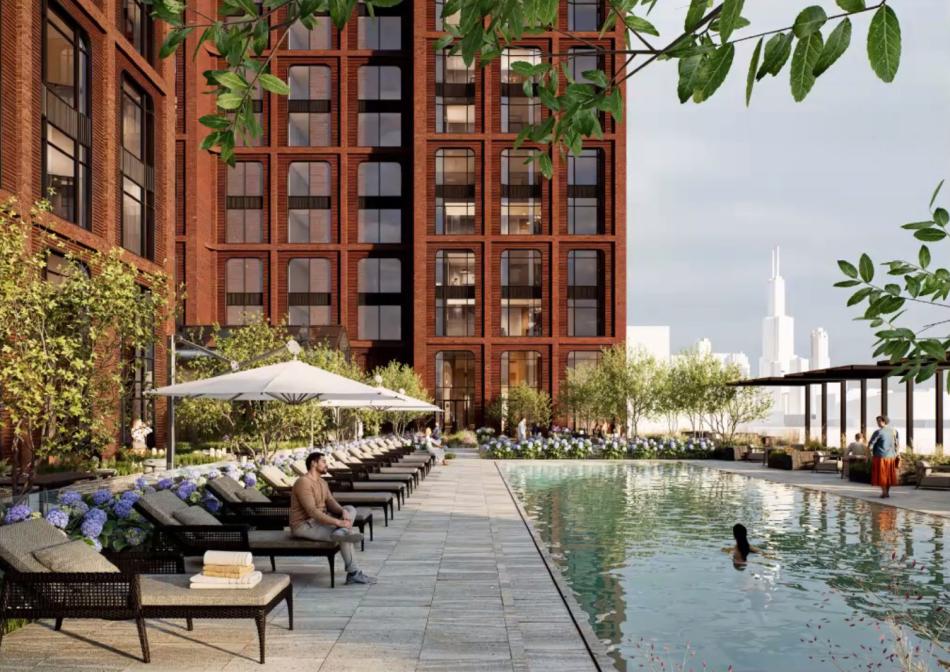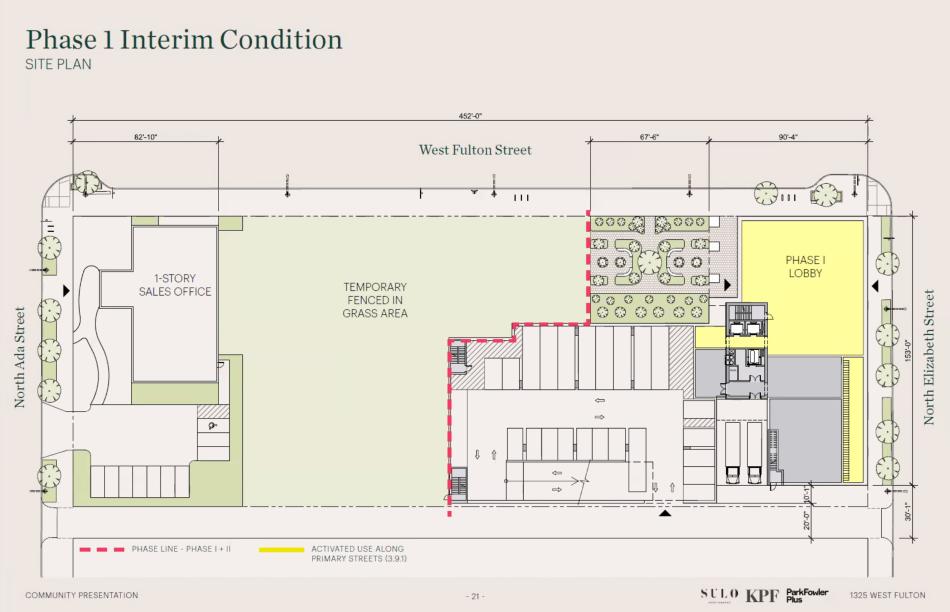Chicago-based developer Sulo Development has presented plans for their new condominium development at 1325 W. Fulton to the local community. Situated at the western end of Fulton Market, the project site is a full block vacant site along W. Fulton St from N. Elizabeth St to N. Ada St.
Designed by KPF and ParkFowler Plus, the three-tower project has been designed to connect to the industrial and historic context of Fulton Market with refined, elegant detailing. Predominantly brick buildings, the towers have been designed with modularity and rhythm to contribute to a more human scale design.
The three-tower massing is spread across the site with two towers anchoring each corner and one building in the middle. With a goal to make a pedestrian-friendly design, the three buildings will be separated by two public pocket parks to provide relief for pedestrians walking past the site.
Planned for the eastern side of the site, Phase 1 will be a 29-story tower reaching 438 feet in height with 83 condominiums. The building is designed with a double-height lobby on the ground floor fronting W. Fulton St and N. Elizabeth St with parking accessed from the alley. The podium will have residential units screening the upper floors of parking, topped by an amenity floor that includes a loggia that sets back the building’s massing to highlight the podium height datum line.
With a mix of two-bed, three-bed, and four-bedroom homes, the residential floors of the tower will have three residential tiers with four units per floor, three units per floor, and two units per floor as the tower reaches taller. The unit sizes range in size from approximately 2,400 square feet for two-beds up to approximately 4,500 square feet for four-bedroom layouts.
Phase 2 will be a 19-story tower reaching 301 feet in height with 53 condominiums and Phase 3 will be a 39-story tower reaching 538 feet in height with 114 condominiums.
Under city code, the project can only have a parking ratio of 0.7 space per unit, but this maximum is not in line with the typical parking demands that come with high-rise condominium product. The development team currently shows 174 parking spaces but is looking to include oversized or tandem spaces to allow for room for more cars. The design effectively targets 1.5 parking spaces per unit.
To allow for the scope of the project, the developers are seeking to rezone the site from M2-3 to DX-7 with an overall Planned Development designation. The team will pay approximately $7.8 million into the Neighborhood Opportunity Fund to get an additional 4.5 FAR bonus. Approvals will be needed from Alderman Burnett, the Chicago Plan Commission, the Committee on Zoning, and City Council.
If approved, the development team plans to open a sales gallery in August 2025 to pre-sell condos in the Phase 1 tower. Groundbreaking of the first tower is targeted for August 2026 and would be delivered sometime in 2028. Future phases would be built out over time. In the interim, the footprint for the future phases will include an open grass area and a new one-story sales center building at the west end of the site.





