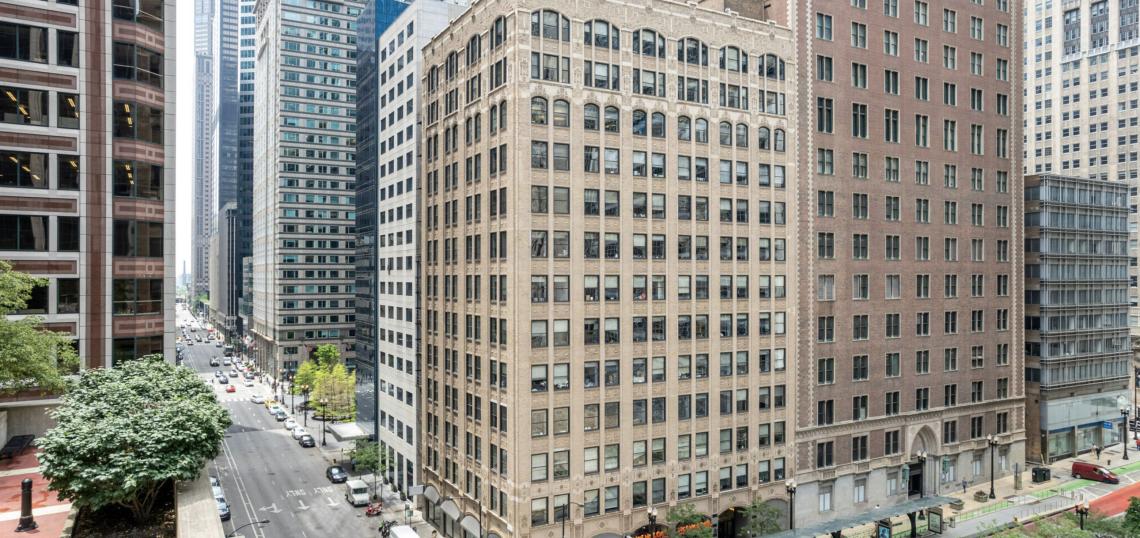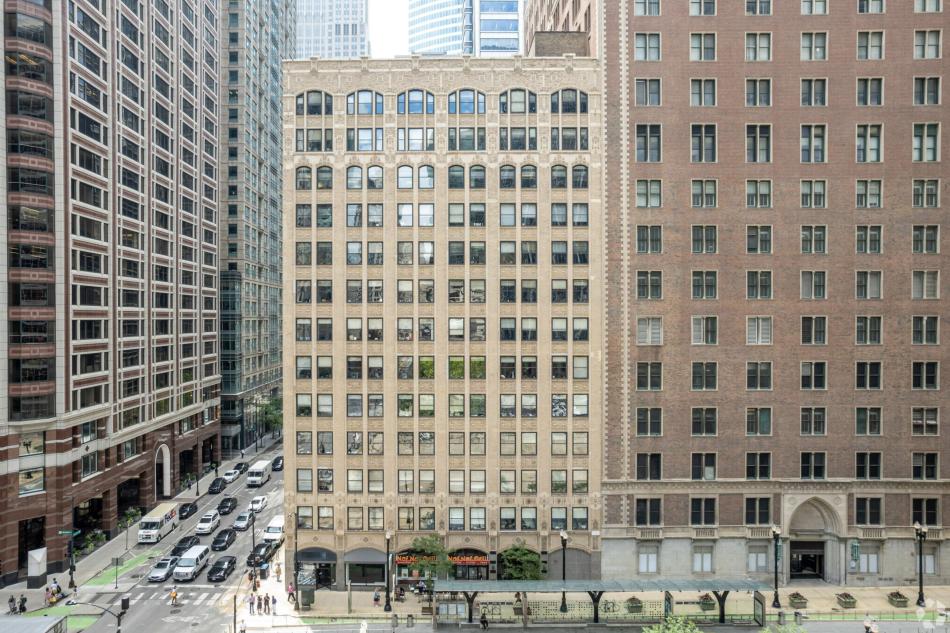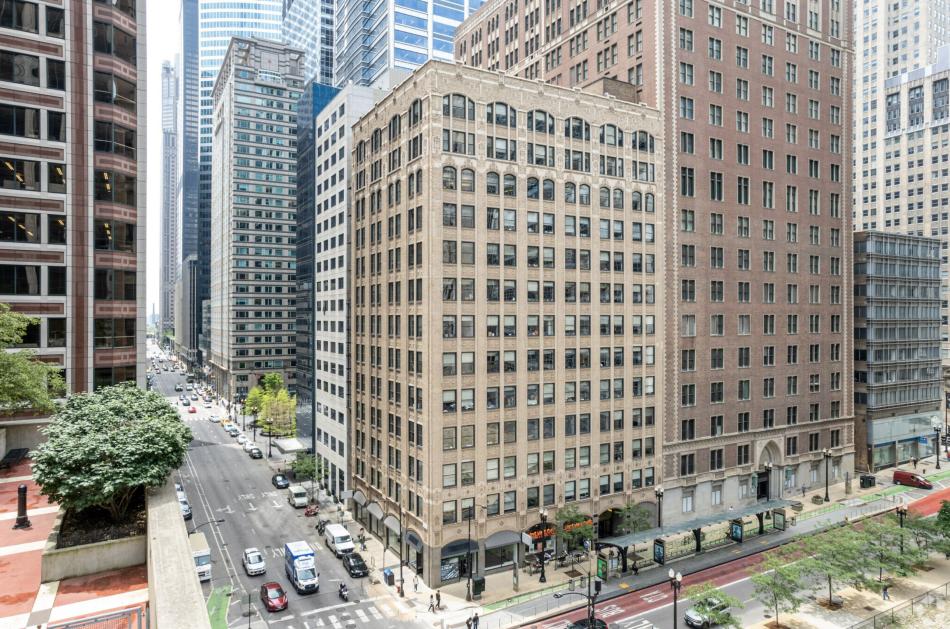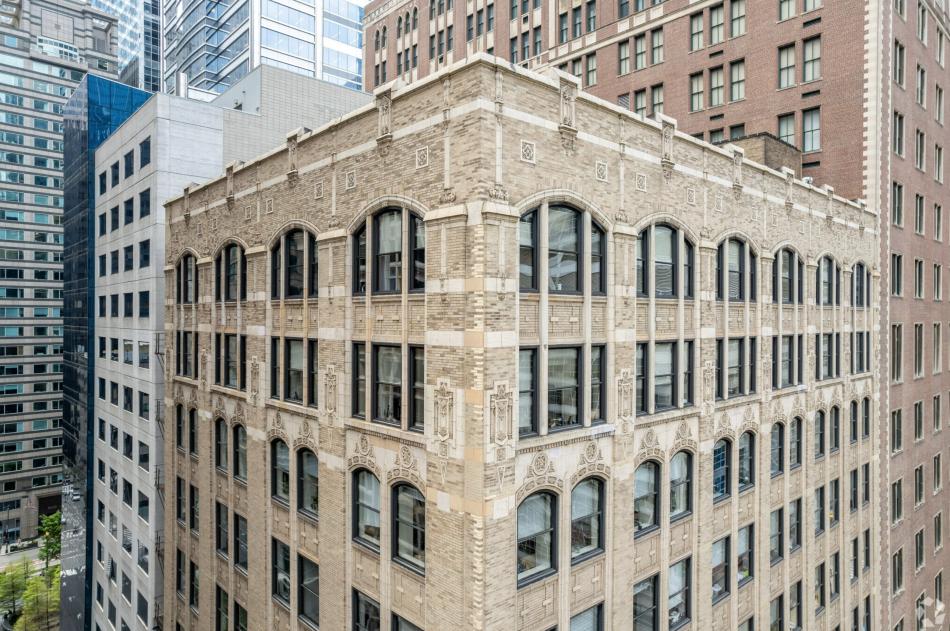A permit has been filed for a residential conversion of the 1920s office building at 309 W. Washington. Planned by Creative Designs Chicago, the 1920s 13-story office building is located at the southwest corner of W. Washington St and N. Franklin St.
With Axios Architects & Consultants listed as the architect for the project, permit filings show the second through thirteenth floors of the building will be converted into 84 residential units. No additional details regarding the unit mix or residential spaces have been revealed. Ground floor commercial spaces are expected to remain.
With permits in the works, the development is in the process of moving forward as-of right under the site’s existing DC-16 zoning. No additional details have been released and a timeline for the project is unclear.










