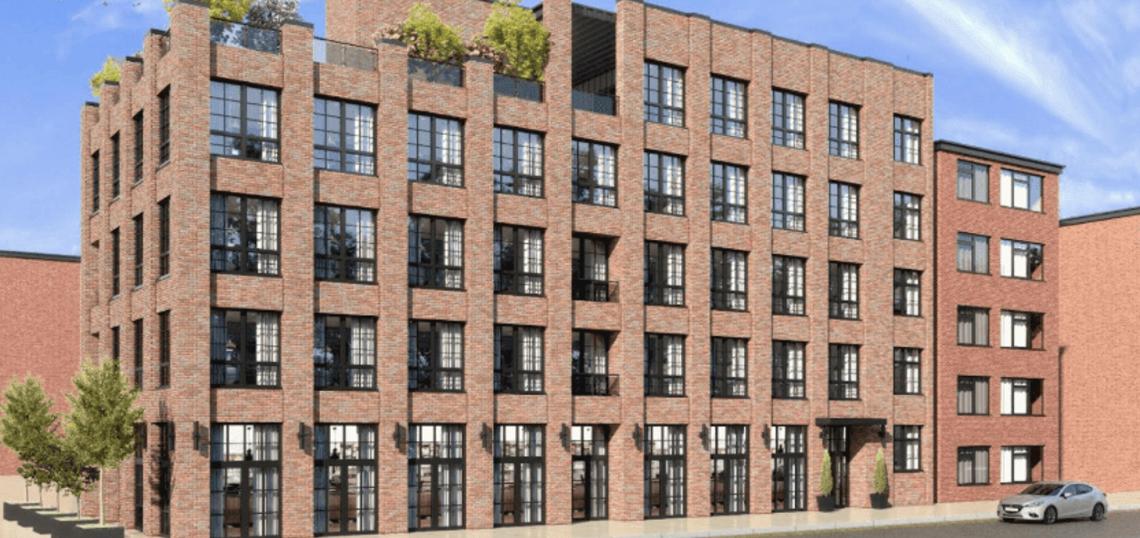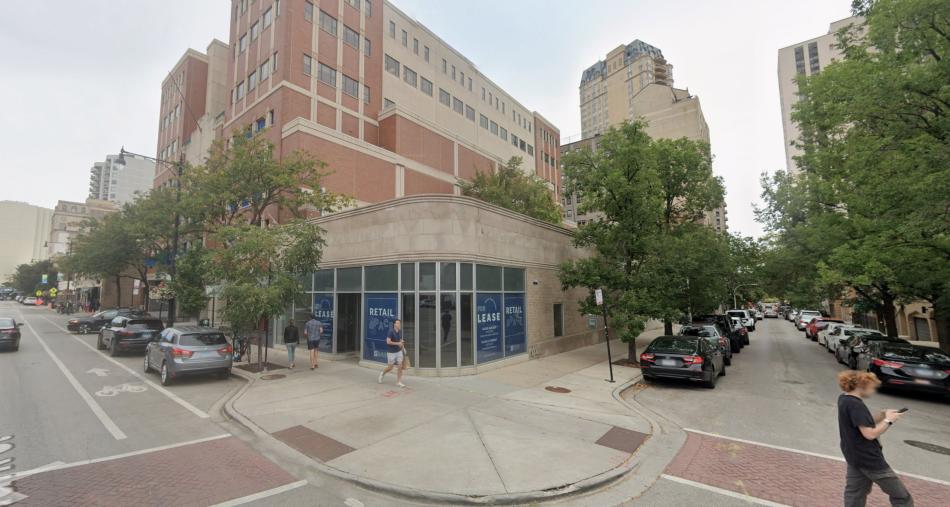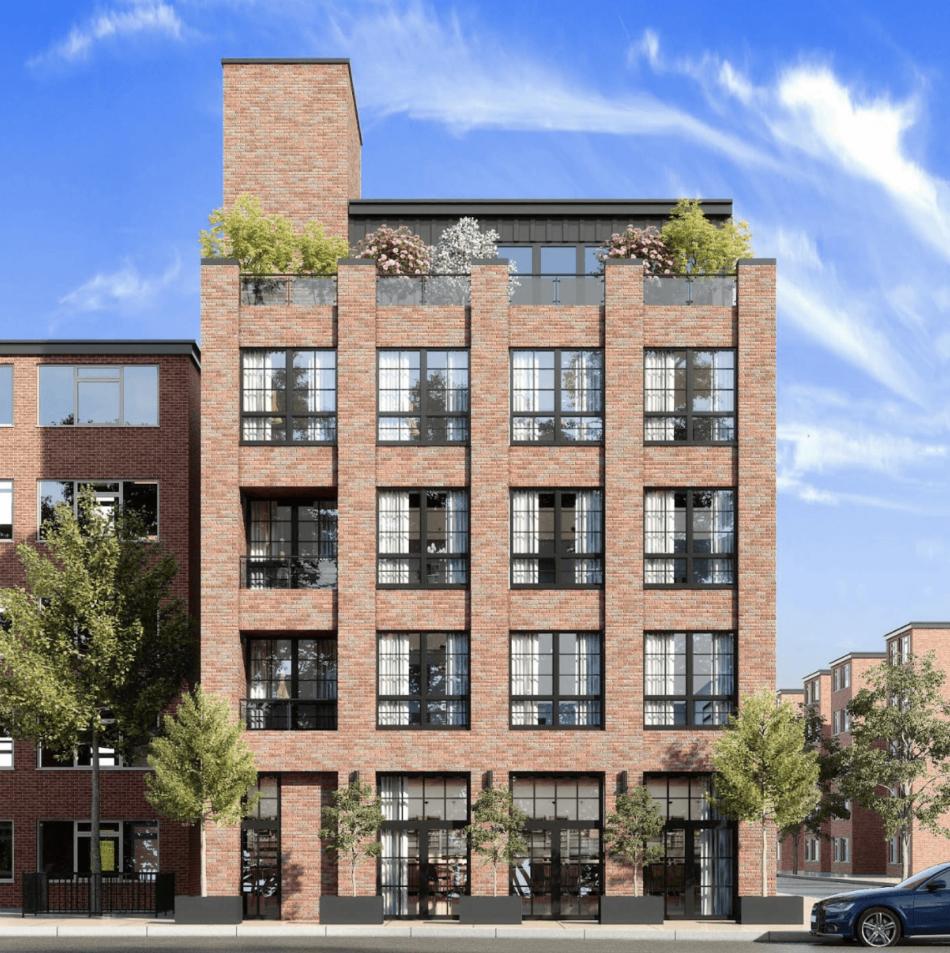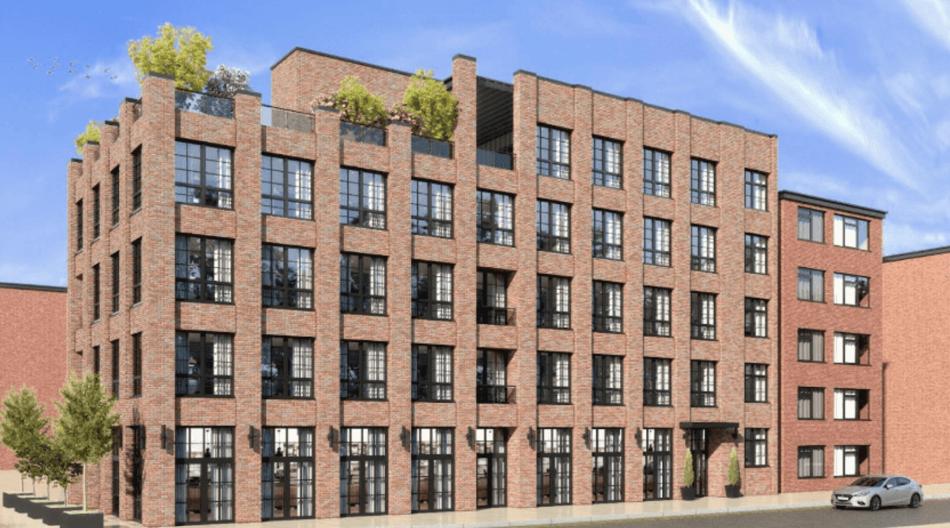Renderings have been revealed for a new mixed-use development at 2501 N. Clark. Announced by Alderman Timmy Knudsen in his newsletter to constituents, the project site is located at the intersection of N. Clark St and W. St. James Pl with a one-story retail building currently occupying the site.
While the developer and architect have not been identified, the announcement from Alderman Knudsen shared renderings of the proposed five-story building show a brick facade with punched window openings. The building will include ground floor retail space, residential units, and an event space.
To allow for the project to move forward, the site will need to be rezoned from B1-2 to B3-5 with a Type 1 designation. Approvals will be needed from Alderman Knudsen, the Committee on Zoning, and City Council.
Alderman Knudsen will co-host a community meeting with Park West Neighborhood Association on Tuesday January 21st at 6pm in the Harris Center at Francis W Parker School to discuss the proposal.










