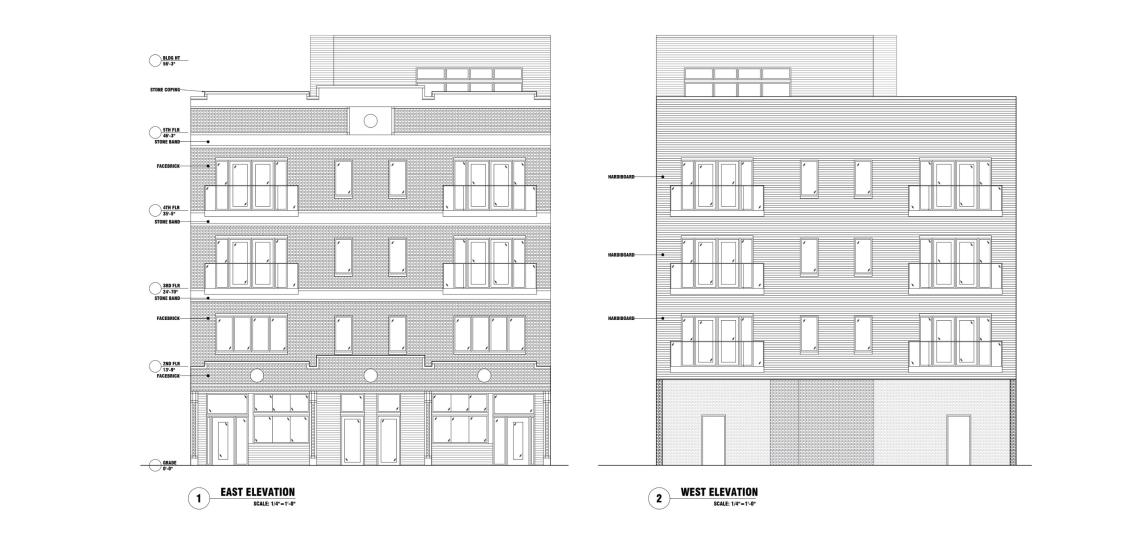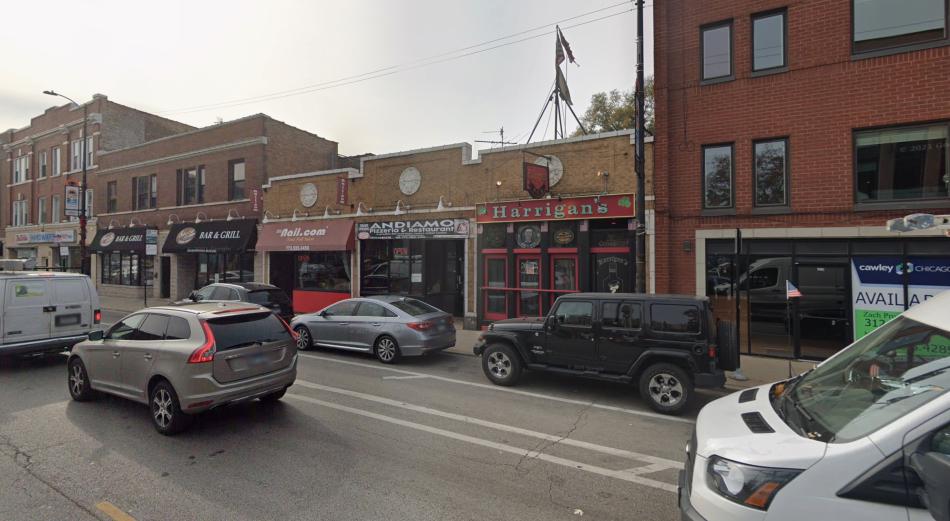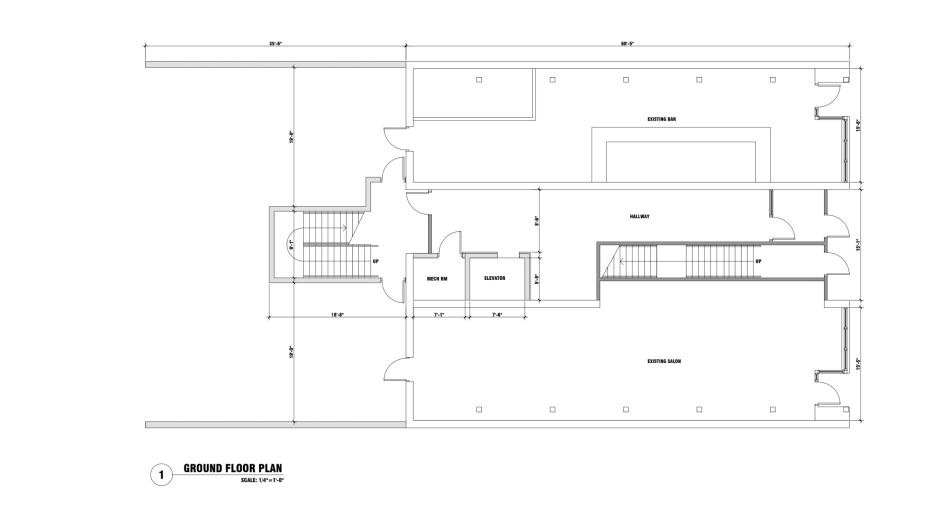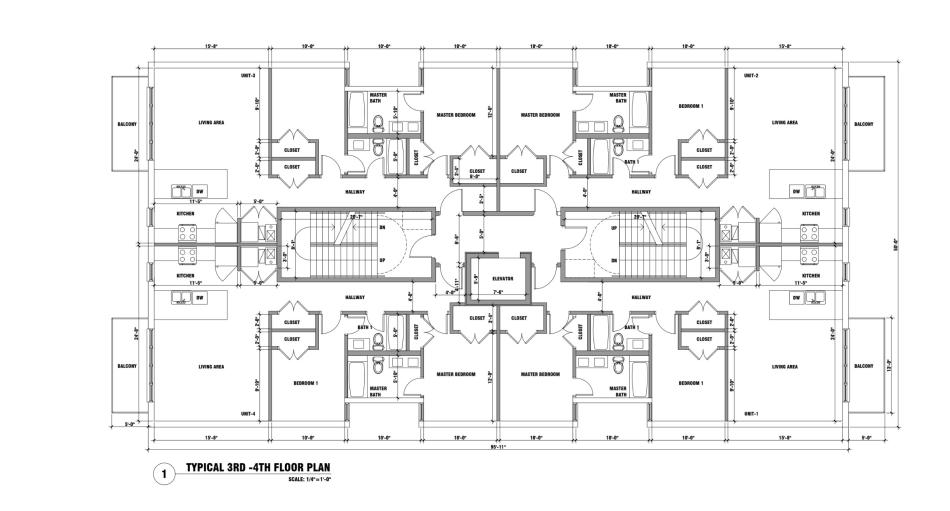A mixed-use development has been proposed at 2814 N. Halsted. Located on a midblock site, the property is situated along N. Halsted St between W. Diversey Pkwy and W. Wolfram St. The existing one-story building is occupied by commercial tenants that are expected to remain
Designed by Angelica Borromeo of Arb Realty Inc, the five-story building will include 12 residential units and commercial space on the ground floor. Residents will have access to six parking spaces and bike parking. The second through fourth floors will have four units each, with all apartments having two bedrooms. The top floor will include a gym and amenity space with a roof deck and dog run.
Standing 57 feet tall, the project’s design would preserve the existing first-floor commercial facade with new brick cladding the upper floors accented by stone banding and a new stone coping at the top of the building. Private balconies will be included for the residential units.
To allow for the scope of the project, the developer is seeking a zoning change from B3-2 to B3-3. Approvals will be needed from the Committee on Zoning and City Council.










