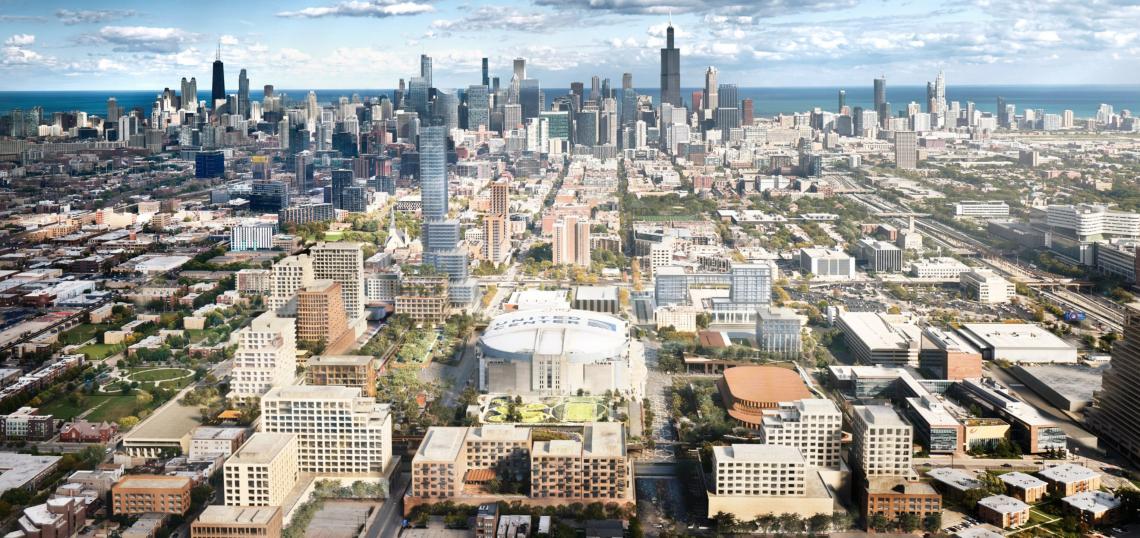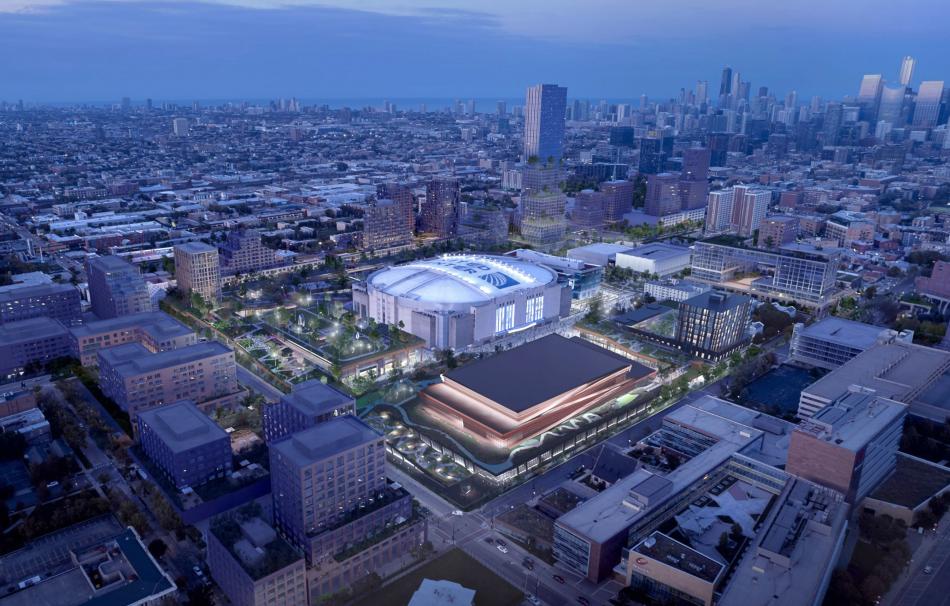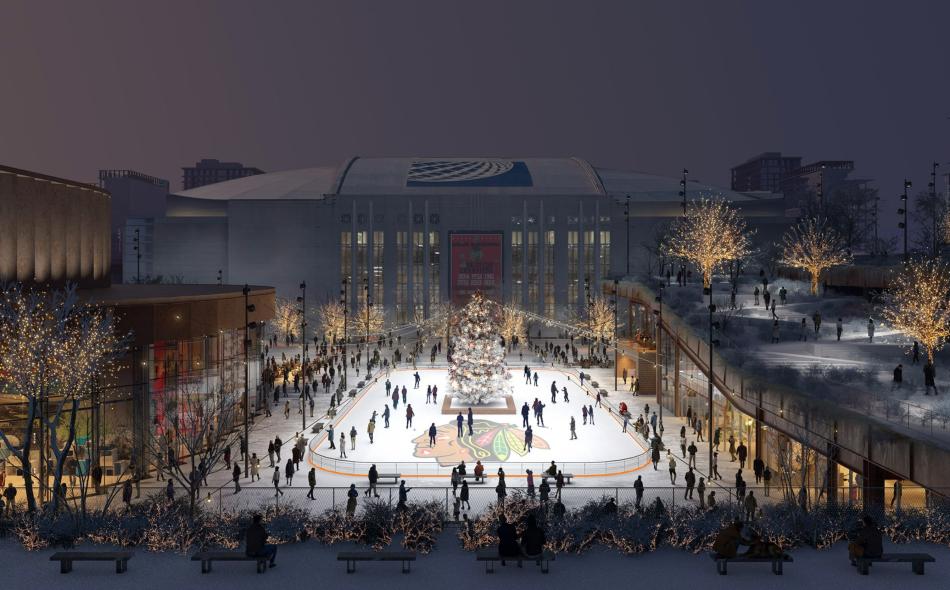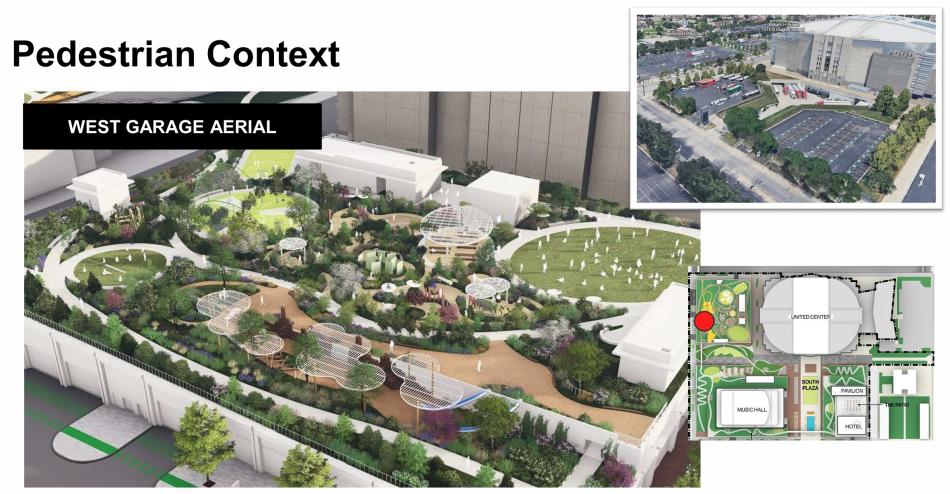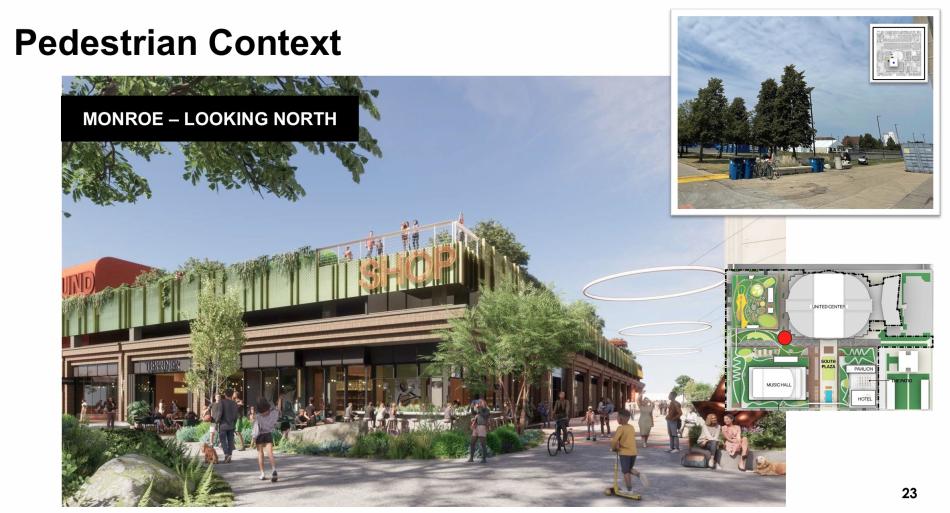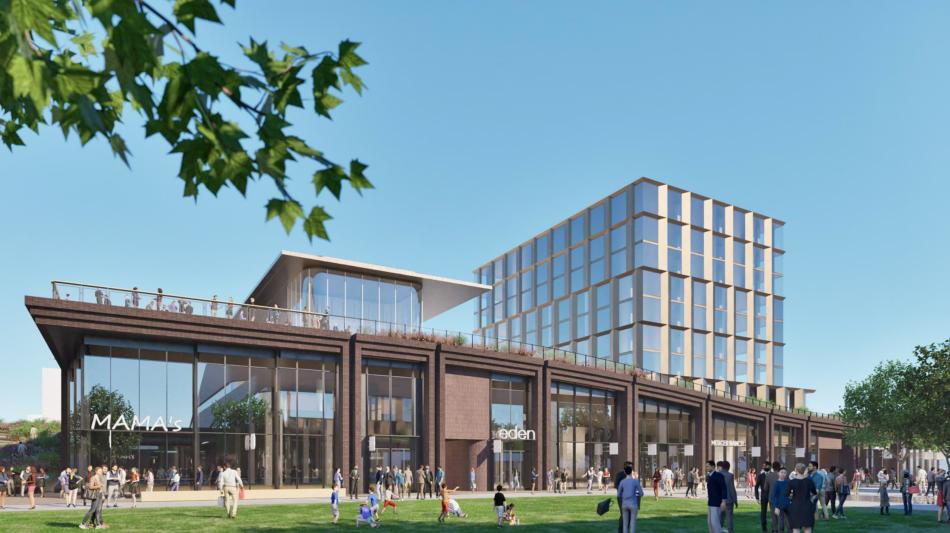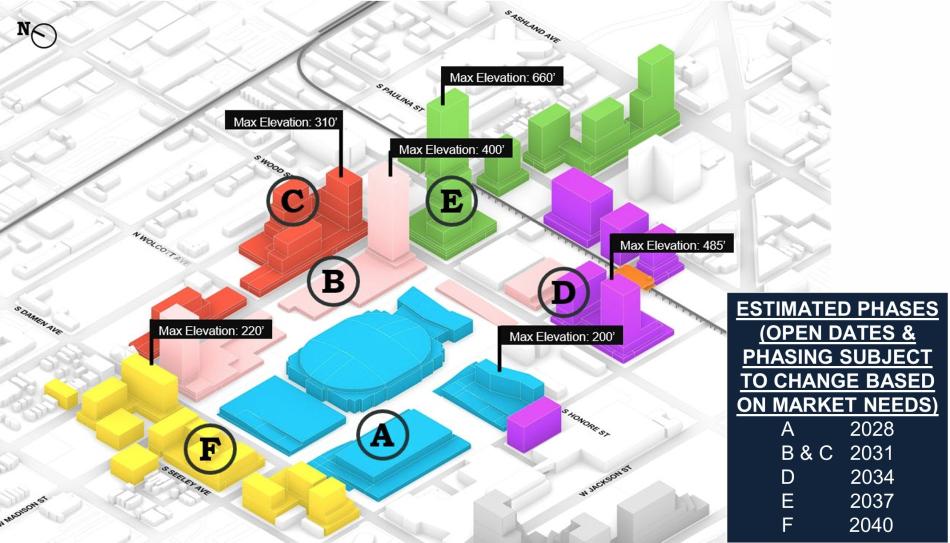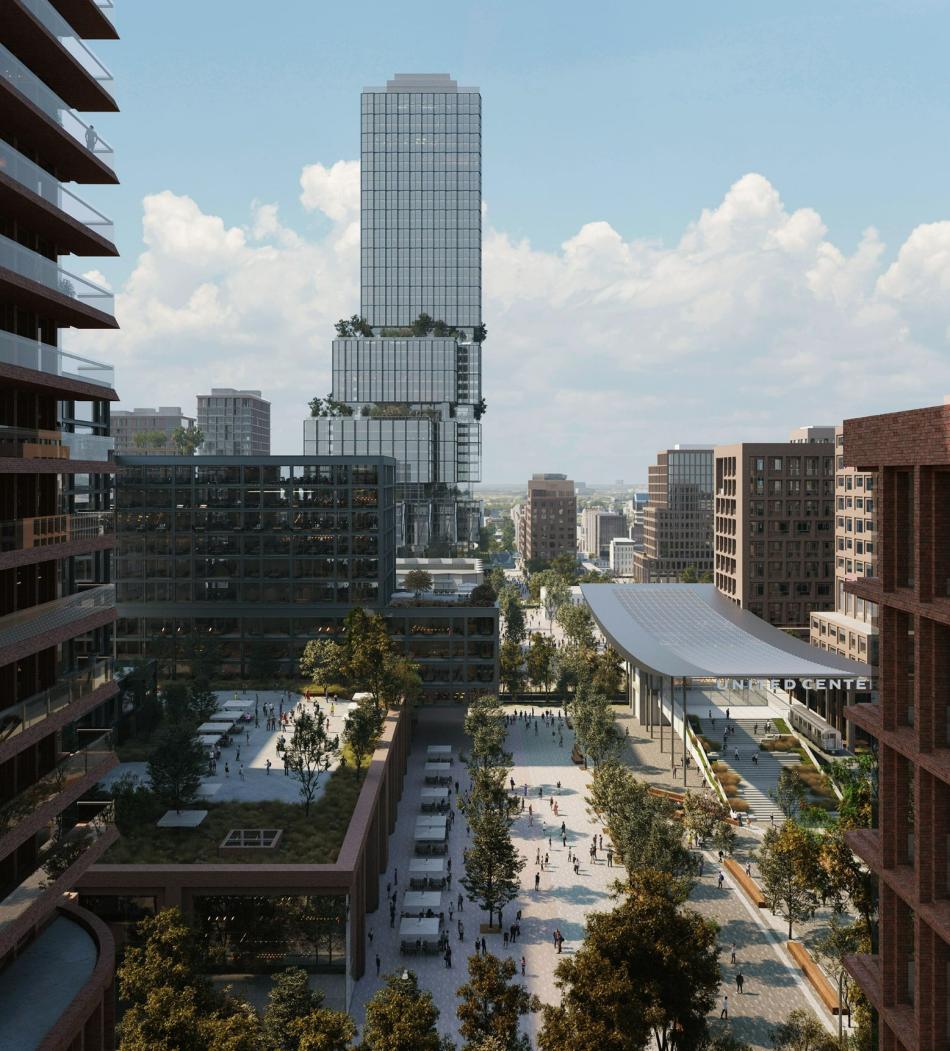The Chicago Plan Commission has approved The 1901 Project, a $7 billion catalytic mixed-use development located around the United Center. Planned by United Center Joint Venture consisting of the Reindsdorf and Wirtz families, the project will redevelop 55 acres of privately owned land surrounding the iconic arena campus.
Designed by architects RIOS and landscape architects Field Operations and Site Design Group, the long-term, multi-phased development vision will include 25 acres of open space, 9,500 residential units, 1,300 hotel keys, 660,000 square feet of office space, 670,000 square feet of retail space, and entertainment space.
The site’s design will create an inner ring around the United Center defined by an elevated park. The outer ring of the site will be home to the more typical development planned to connect to the surrounding context and reinject vibrancy to the sea of parking lots currently occupying the land.
The inner ring has been designed to reestablish the human scale with an active ground plane and the extension of the ground plane up on top of the buildings with park space, greenery, and active spaces. The South Plaza, located to the south of the United Center between two new buildings will be the front door of the space and feature multiple flexible spaces for the public.
To the west of the United Center, the first building will be the Western Garage. The building will be wrapped by a one-story brick podium that is activated with retail and commercial spaces. The building expands the United Center’s lower-level loading dock and includes operations spaces. The second floor will feature parking and will be topped with a large public park accessed both by an accessible outdoor path that slopes up from the street and three vertical access points.
The music hall, sited at the corner of S. Damen Ave and W. Adams St sits to the south of the West Garage separated by the Monroe Paseo, a long activated green space that connects to the United Center and south plaza. The 6,000-seat music hall will open towards the south plaza to the east, designed as a building peeling up from the ground plane wrapped in glass and metal paneling.
The south garage, located to the east of the music hall separated by the south plaza, the building will similarly be activated with a retail brick podium and topped by an activated green rooftop park. Two floors of parking will be included with five floors of 233 hotel rooms above.
Future phase development envisions housing that spans various unit sizes and includes affordable, market rate and luxury housing to ensure a vibrant mix of residential offerings for single persons and families. Separated into six phases, Subarea A has an anticipated completion of 2028, Subarea B and C estimate a 2031 completion, Subearea D would be completed by 2034, Subarea E would wrap up in 2037, and the final phase Subarea F would wrap up by 2040.
With approval from the Chicago Plan Commission secured, the megadevelopment needs final approvals from the Committee on Zoning and City Council. Phase 1 is anticipated to begin construction at some point in 2025.





