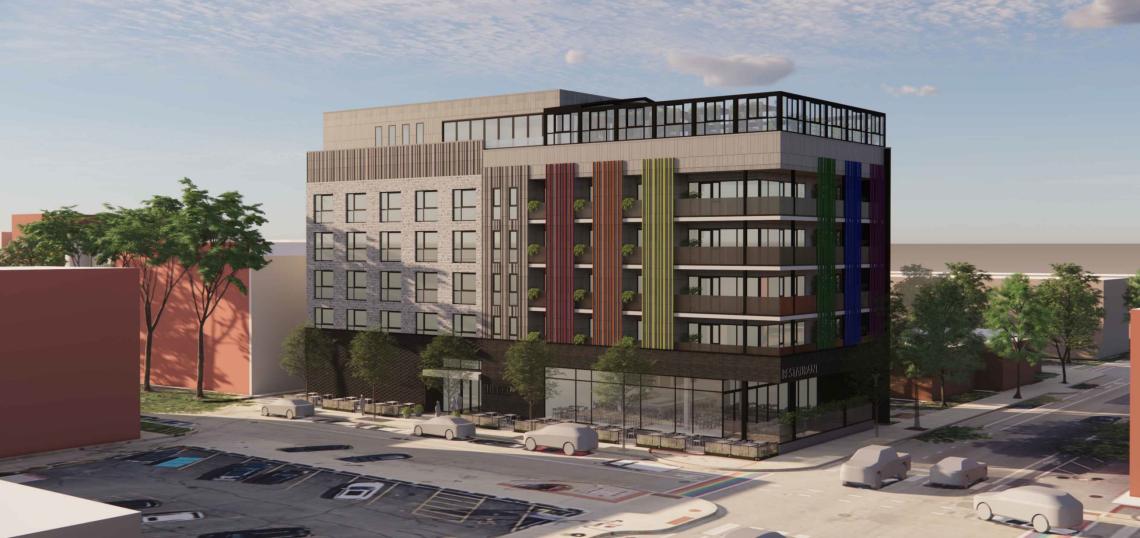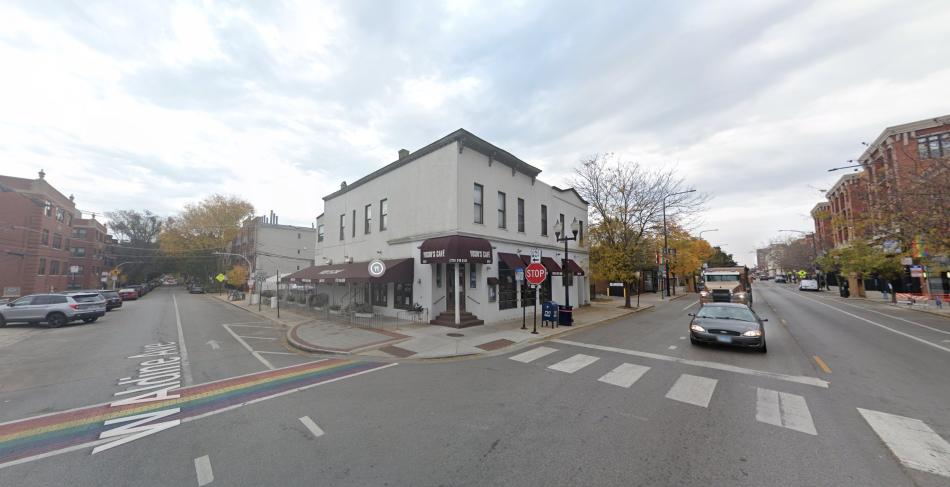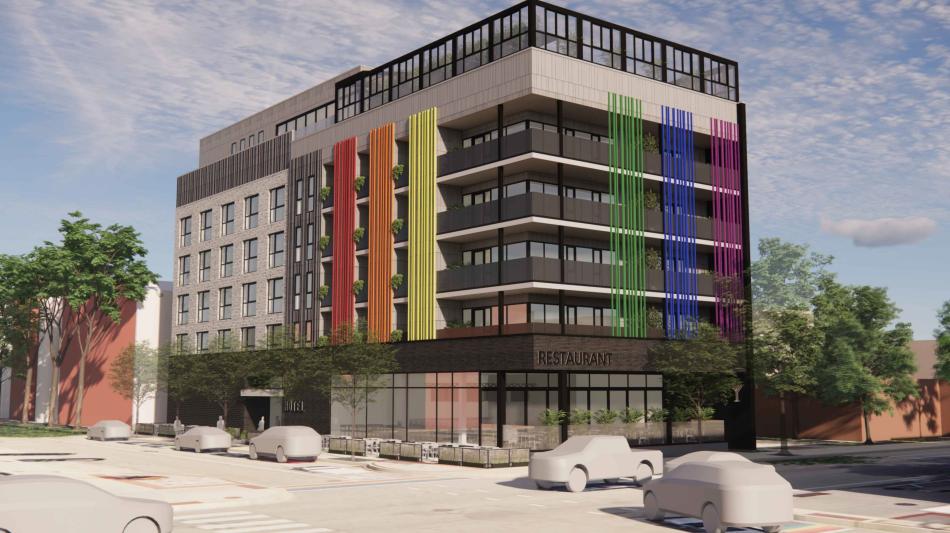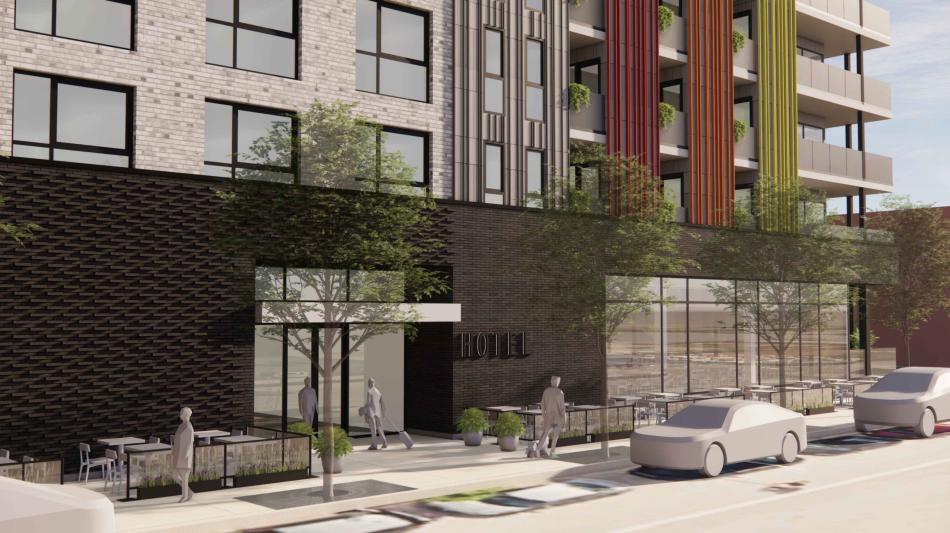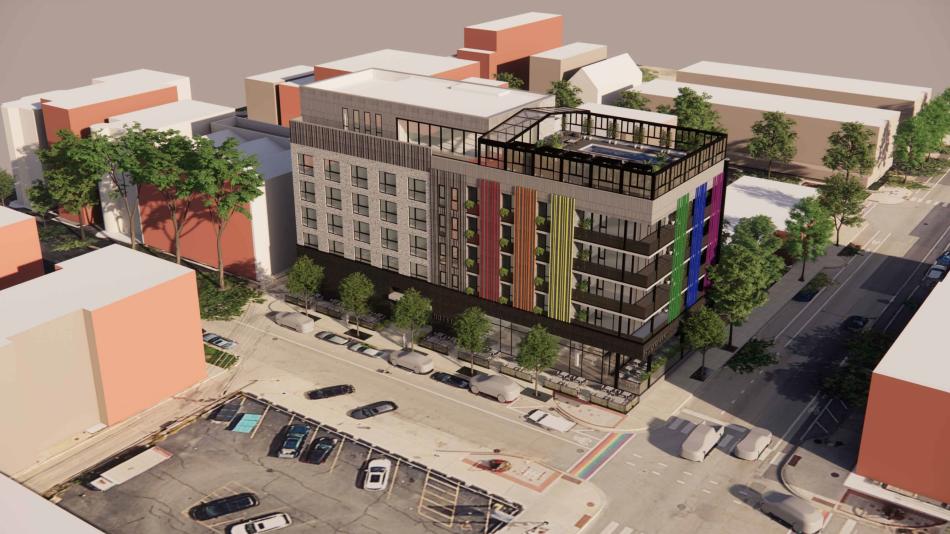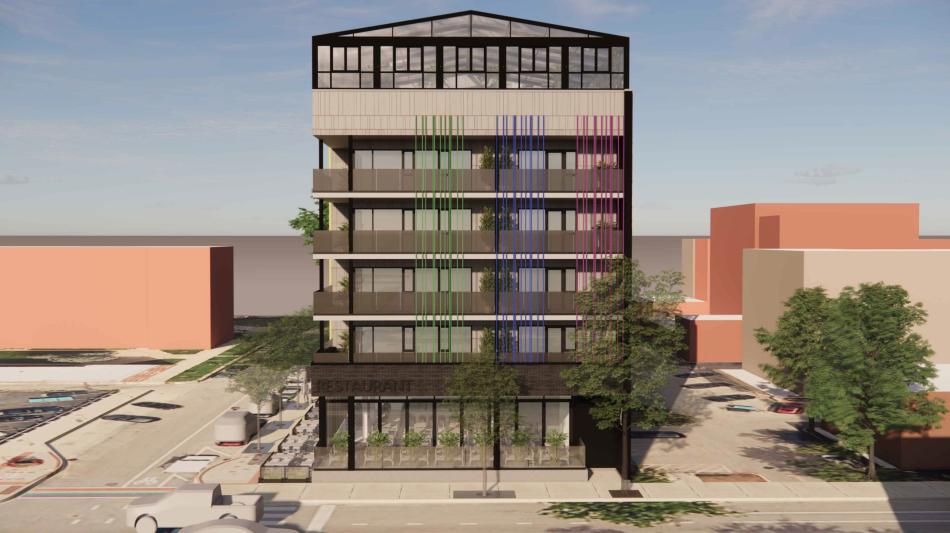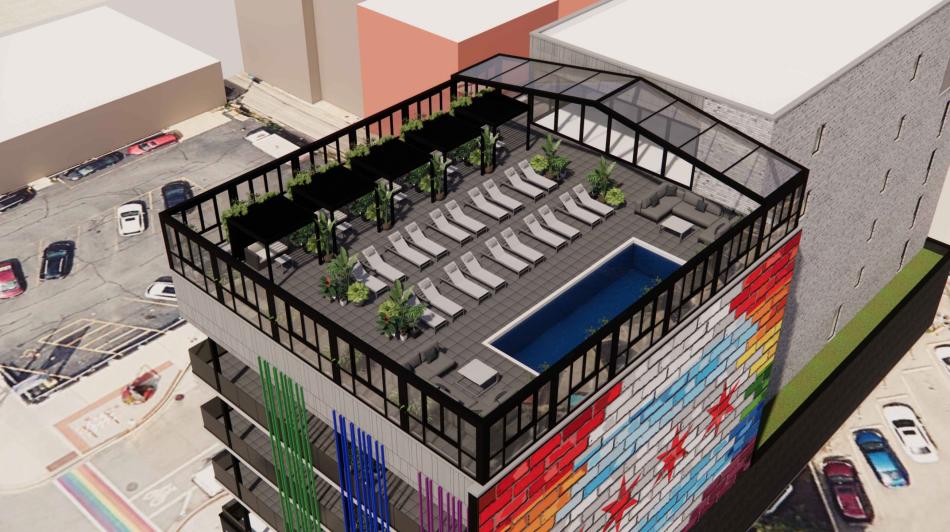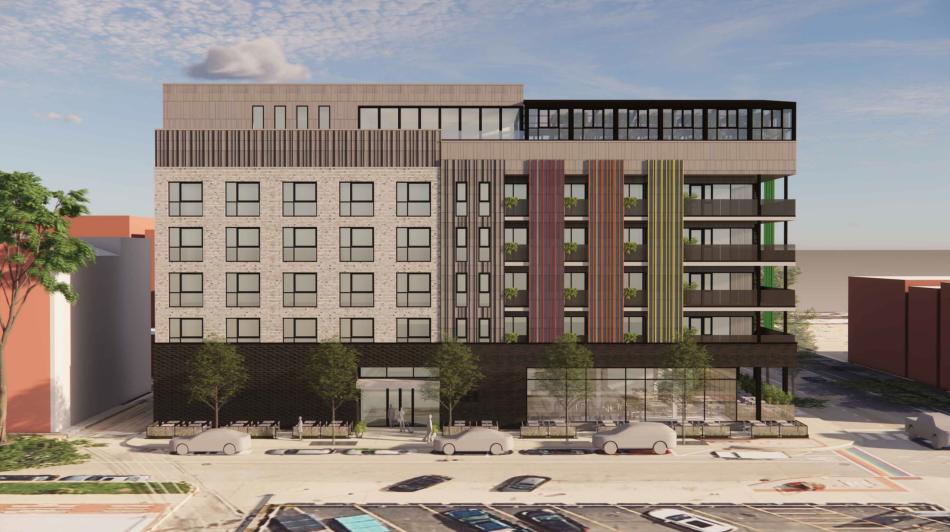A zoning application has been filed for a proposed boutique hotel development at 3257 N. Halsted. Planned by Infocus Builders Inc, the project is located at the southeast corner of the intersection of N. Halsted St and W. Aldine Ave. The project site is currently occupied by a two-story and one-story building that would be demolished to make way for the new development.
Designed by Jonathan Splitt Architects, the hotel development would take shape as a six-story building with a total of 51 rooms. The project will include a basement speakeasy and a restaurant on the first floor accessed from N. Halsted St. Hotel guests will enter through the hotel lobby that fronts W. Aldine Ave. Two parking spaces and a loading space will be accessed via the alley.
On the upper floors, there will be four floors of hotel rooms, with 13 rooms per floor, with 12 rooms on the fifth floor. The hotel rooms overlooking the corner of N. Halsted St and W. Aldine Ave will feature private balconies. On the top floor, the hotel will feature a rooftop bar in addition to an outdoor roof deck with a pool and cabanas.
To allow for the scope of the development, the developers are requesting a zoning change from C1-3 to C1-5. Approvals will be needed from Alderman Lawson, the Committee on Zoning, and City Council.





