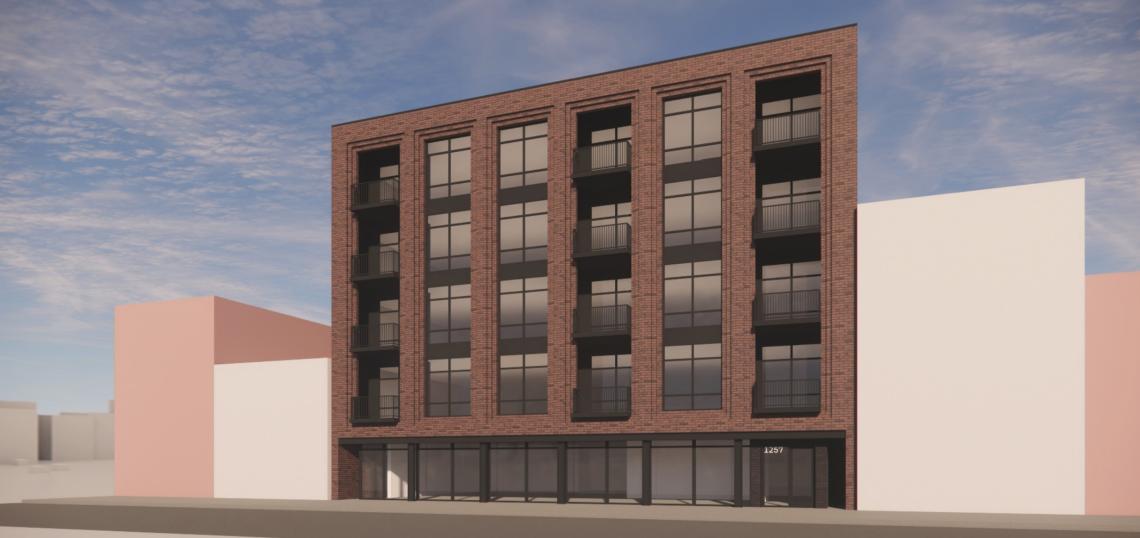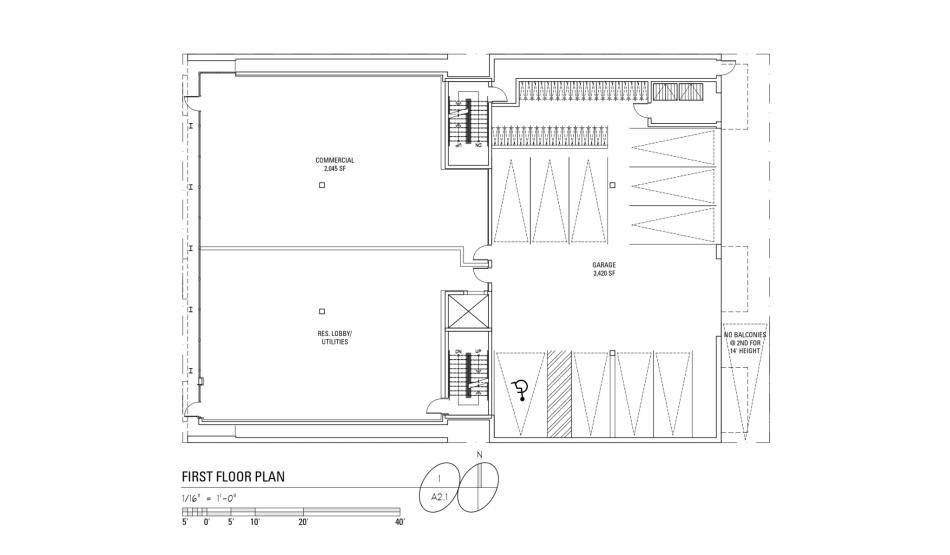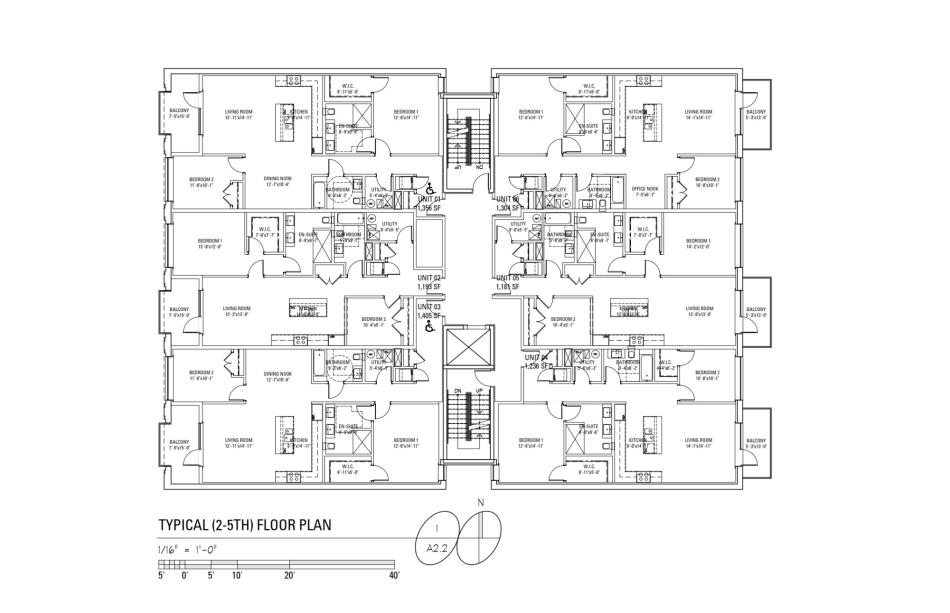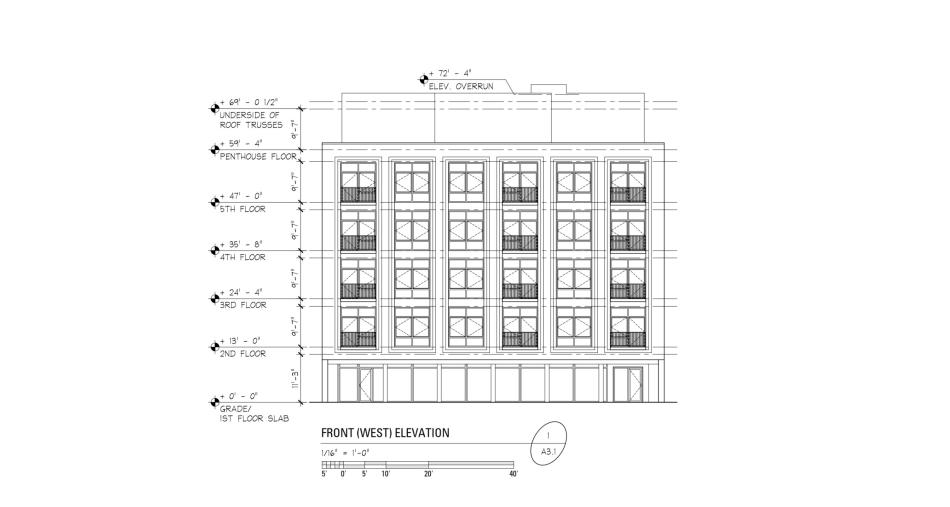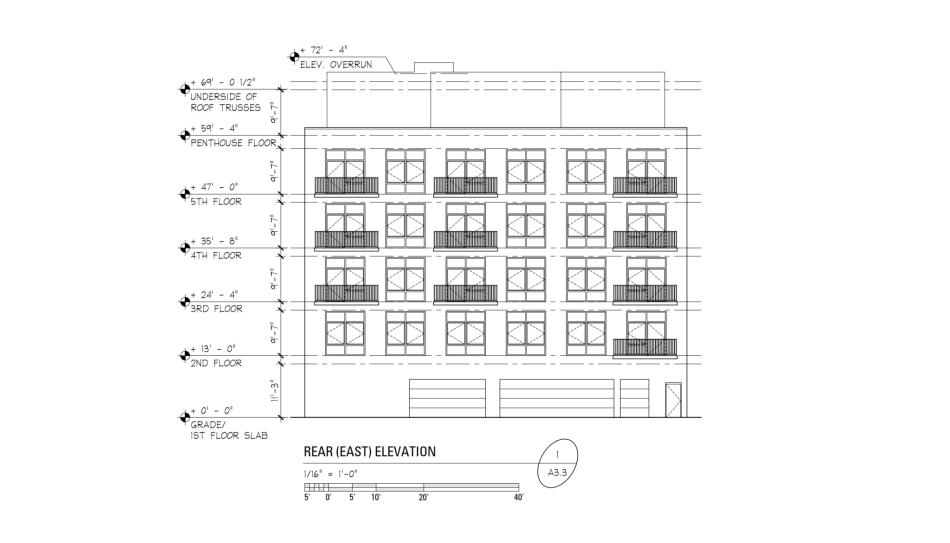Three demolition permits have been issued to make way for a mixed-use development at 1257 N. Ashland. Planned by developer Noah Properties, the project site is located just north of the intersection of N. Ashland Ave and N. Milwaukee Ave.
Designed by Jonathan Splitt Architects, the five-story mixed-use building will feature 24 apartments and retail space. On the ground floor, the residential entry and utility space will occupy the southern half of the street frontage, with 2,045 square feet of retail space occupying the northern half of the street frontage. The back portion of the ground floor will have 10 car parking spaces and 38 bike parking spaces.
On floors two through five, each floor will have six apartments, totaling 24 units which will all be two-bedroom layouts. Every unit will have a dedicated private balcony, and all units will have access to a shared rooftop deck.
Topping out at 72 feet, the building’s facade will be clad in brick with black windows and metal paneling.
With demolition permits issued, a one-story metal building at 1257 N. Ashland, a three-story masonry building at 1259 N. Ashland, and a four-story masonry building at 1301 N. Ashland will all be demolished to clear the development site in preparation for the new construction. Permits for the new building have been filed and are awaiting issuance.





