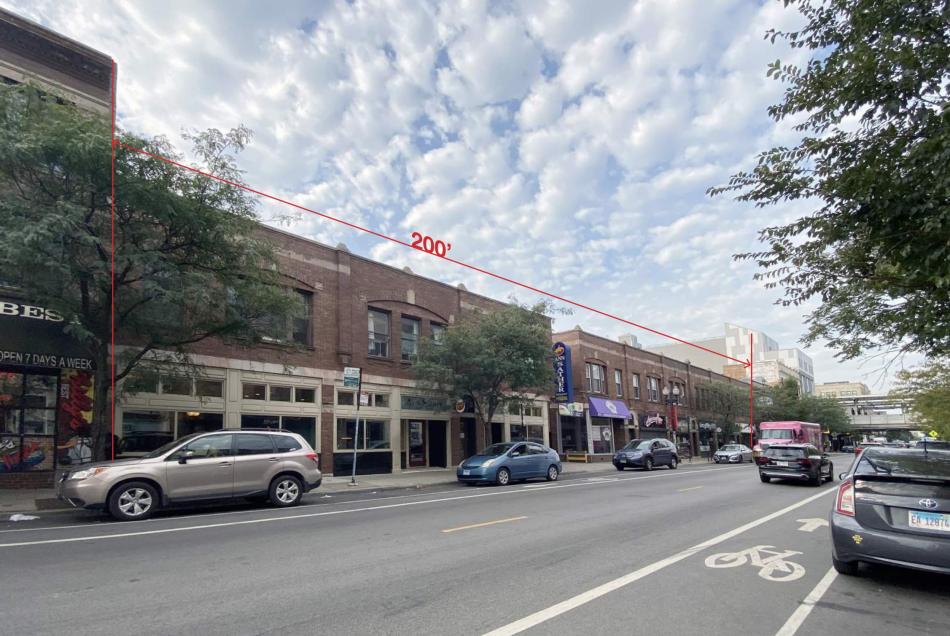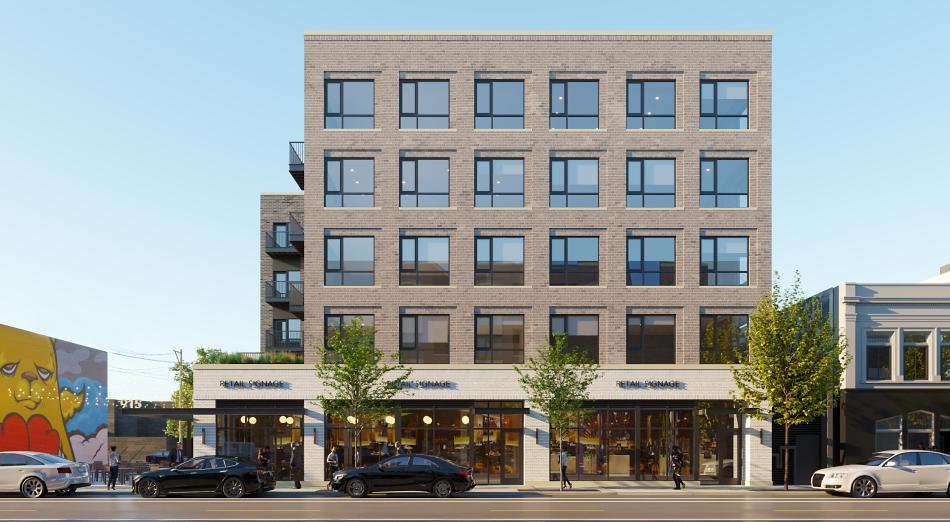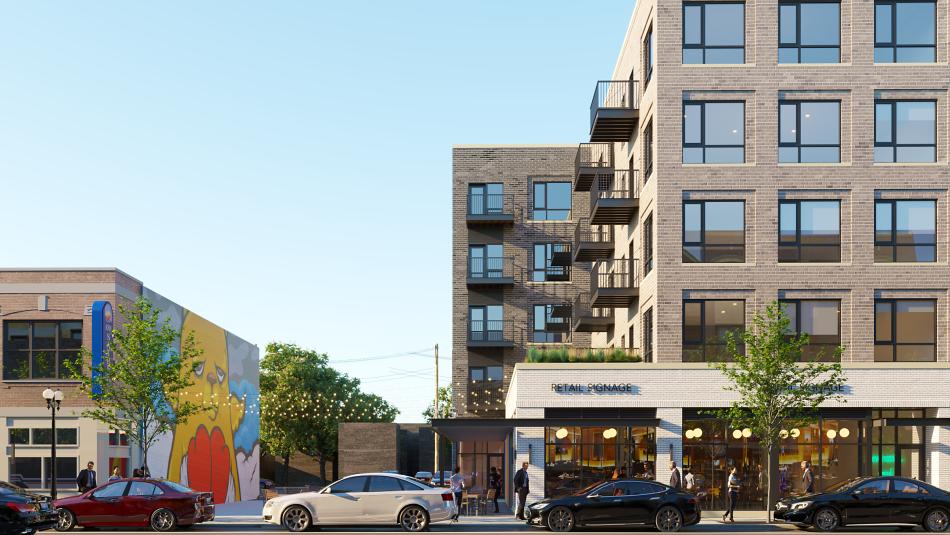Chicago-based developer Mavrek Development has announced scaled back plans for its proposed mixed-use development at 925 W. Belmont. The project site is located just east of the Belmont CTA L station and includes the building that holds Belmont Army Vintage and Ann Sathers among other small businesses.
Designed by Eckenhoff Saunders, the new scheme calls for a five-story building, scaled back significantly from the planned 10-story proposal that would have stood 110 feet tall. The revised design occupies only a portion of the original footprint for the project and would include 5,300 square feet of ground floor retail space, 46 apartment units on the upper floors, and 7 car parking spaces.
The updated design switches out the glassy window wall system facade for a light masonry exterior palette with punched window openings and private balconies.
While the developer had been pursuing a larger mixed-use project at this site, they elected to scale down the program in order to execute on the project in the near term as funding challenges would make the larger scale project harder to execute.
“What’s most important to us is putting forward a project that can be executed on now, as available inventory is low and demand for high-quality transit-served apartments is at an all-time high.” said Adam Friedberg, CEO of Mavrek. “It is clear that a smaller scale project, which has more readily available financing options, will allow the development team to proceed with a high degree of certainty and bring 46 new homes to Belmont in the near future. We couldn’t be more excited to get to work.”
The new scope of the project will conform to the existing zoning for the site and will proceed by-right, requiring no zoning variances. Mavrek plans to break ground in Q2 of this year.











