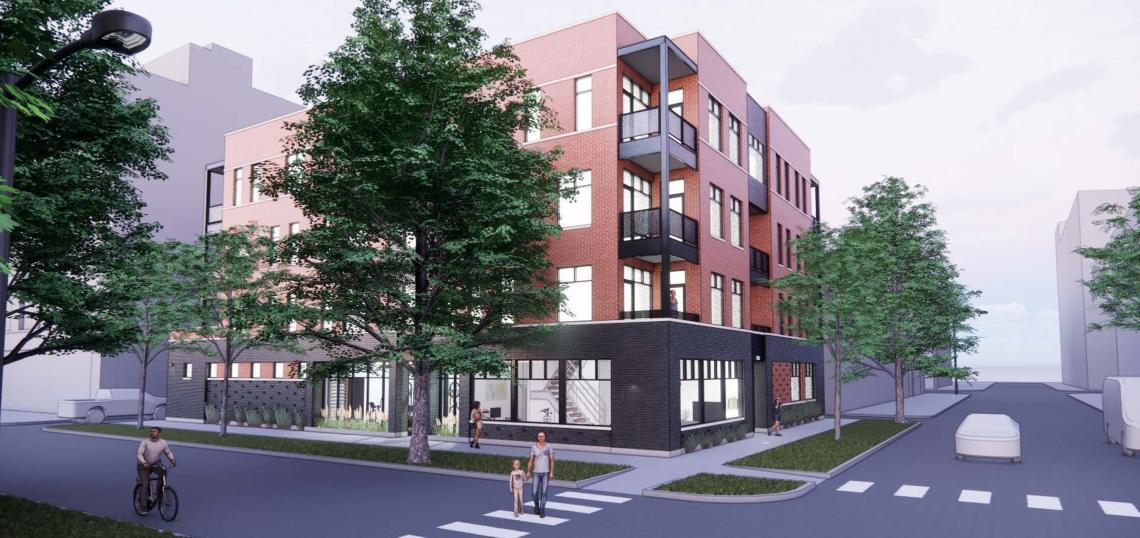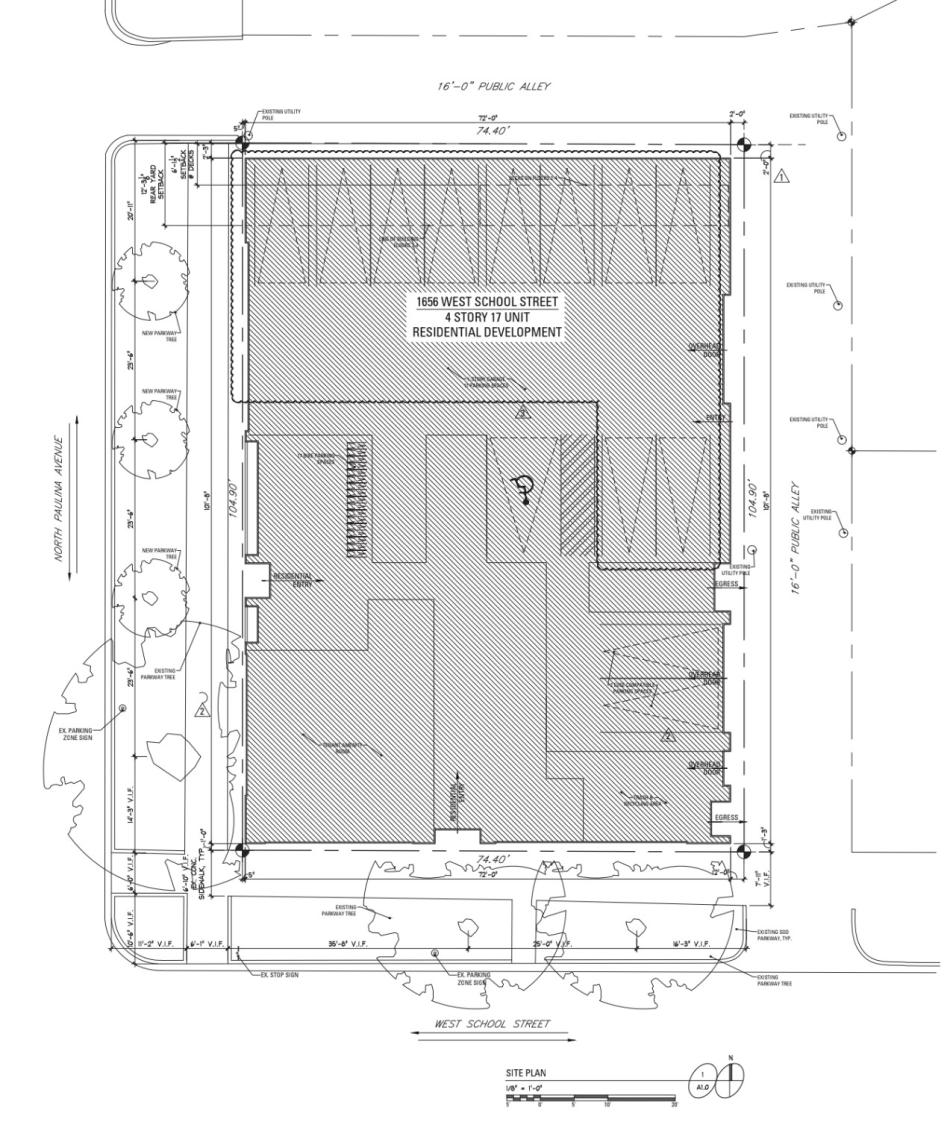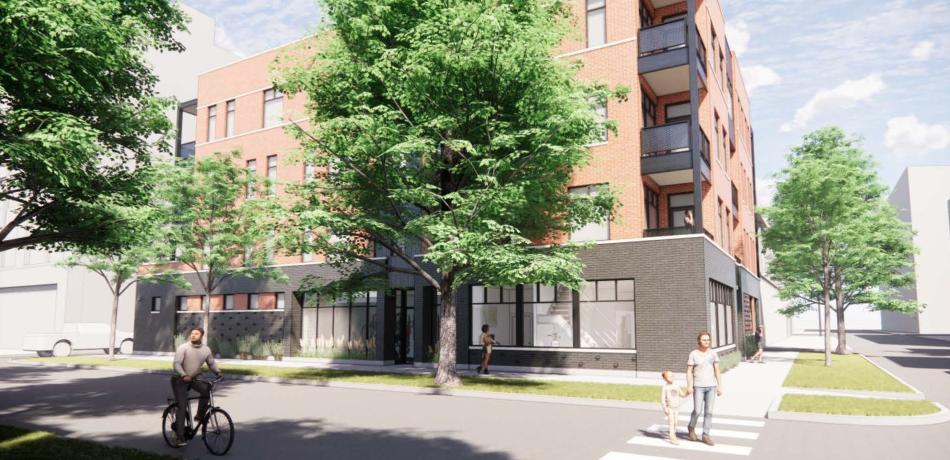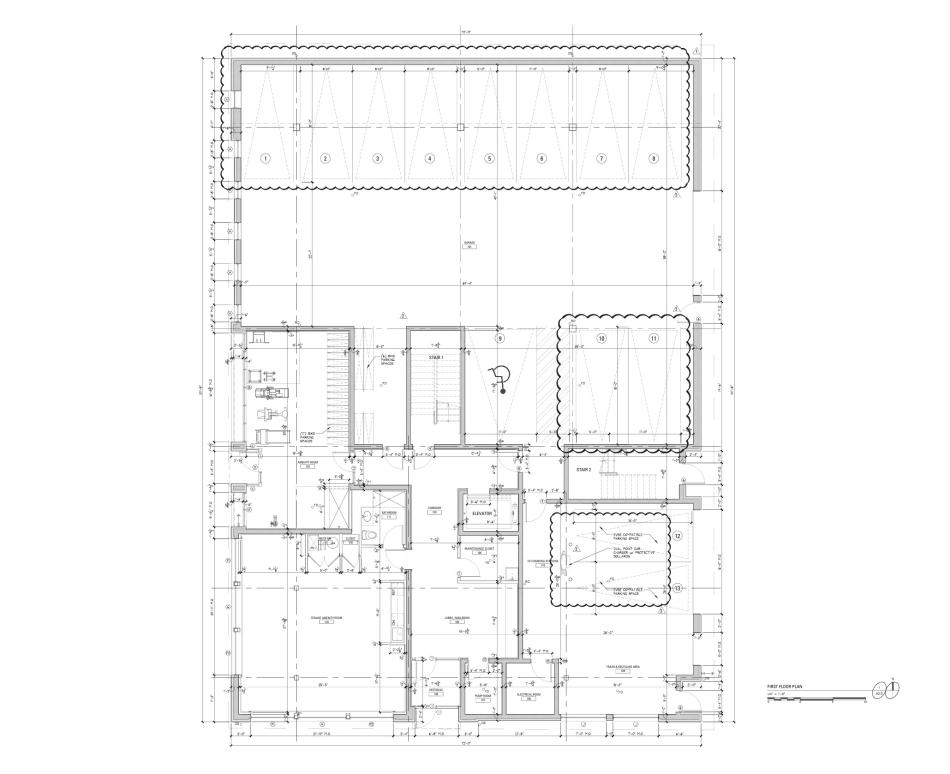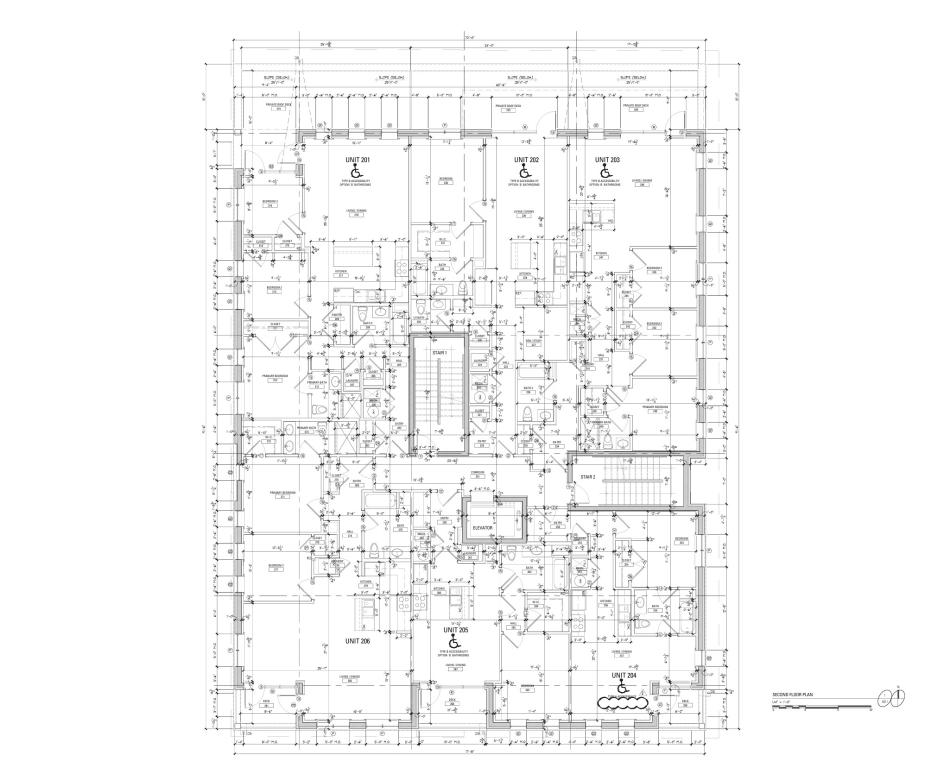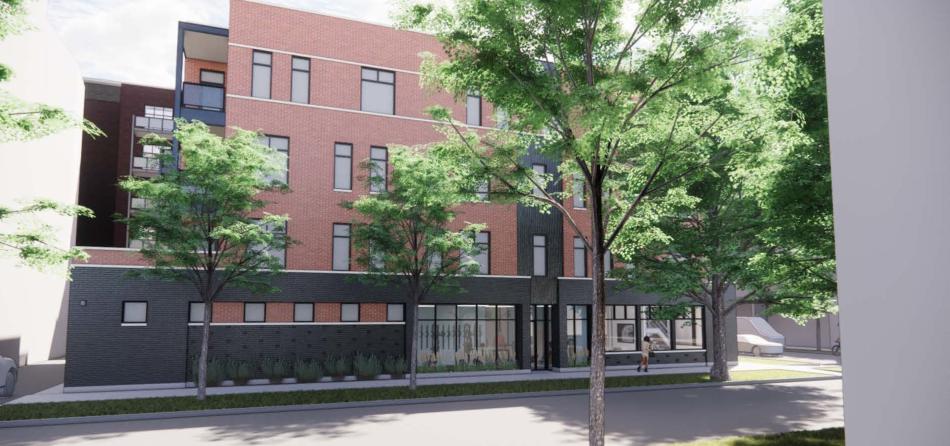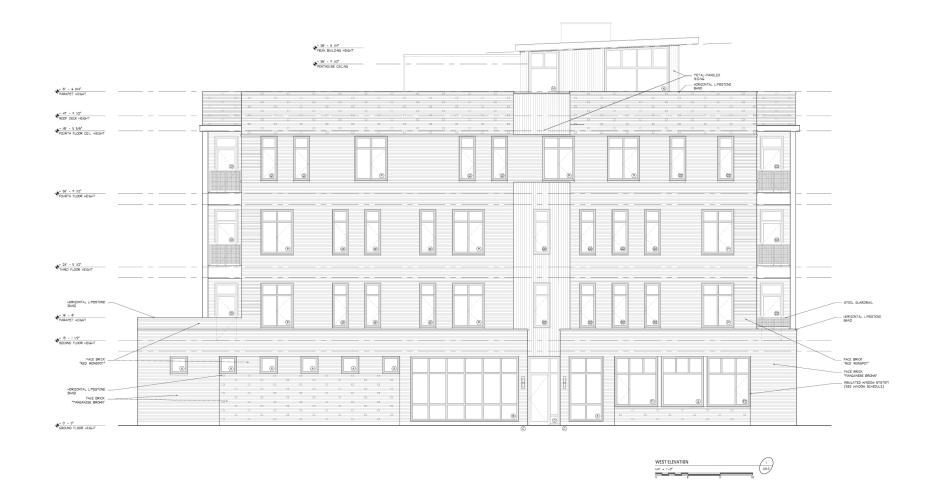The Zoning Board of Appeals has approved a series of variations for a residential development planned at 1654 W. School in Lakeview. Planned by Mangan Builders, the project site is located at the northeast corner of W. School St and N. Paulina St. The property is currently occupied by a three-story structure, a one-story garage and surface parking all of which would be cleared for the new development.
Designed by Jonathan Splitt Architects, the five-story residential building will stand 58 feet tall with an exterior design that includes manganese brown brick at the ground floor with red brick on the upper floors and metal panel siding.
The building’s ground floor will have its residential lobby fronting W. School St with a tenant amenity room at the corner and a fitness center and bike parking along N. Paulina St. The remainder of the ground floor will provide 13 interior car parking spaces.
With a total of 17 apartments, the upper floors will include 7 one-beds, 2 two-beds, and 8 three-beds. Residents will have access to an amenity room and shared rooftop deck on the top floor.
The ZBA has approved a variation to reduce the rear yard setback from the required 30 feet to 6.13 feet as well as a variation to increase the number of required off street parking spaces for a transit served location from nine to thirteen.
With ZBA approval secured, the developer can now move forward with permitting and construction. A construction permit for the building has been filed and is awaiting issuance.





