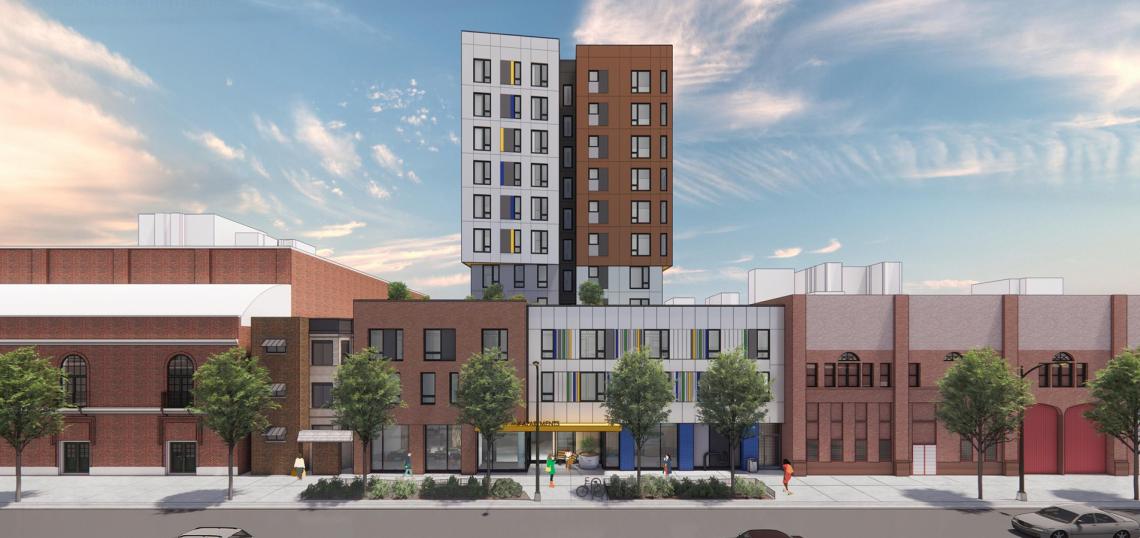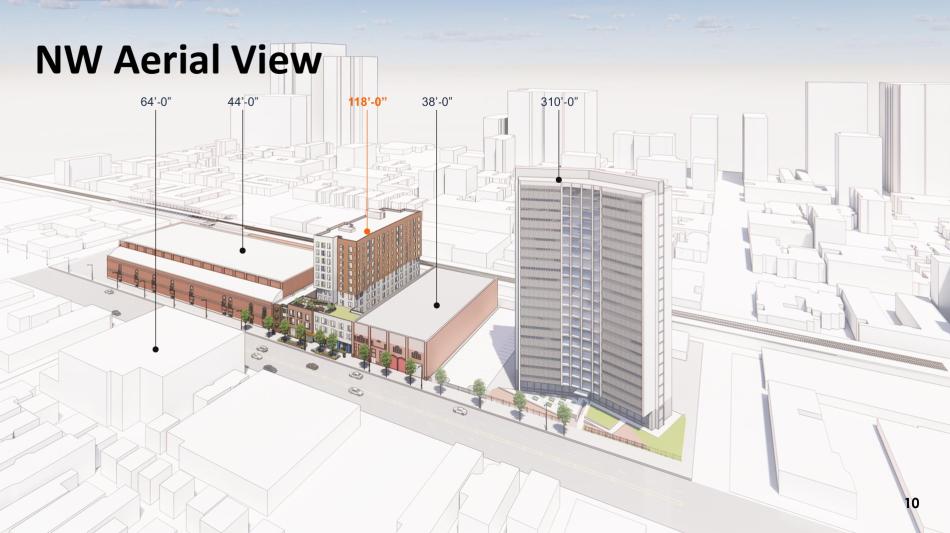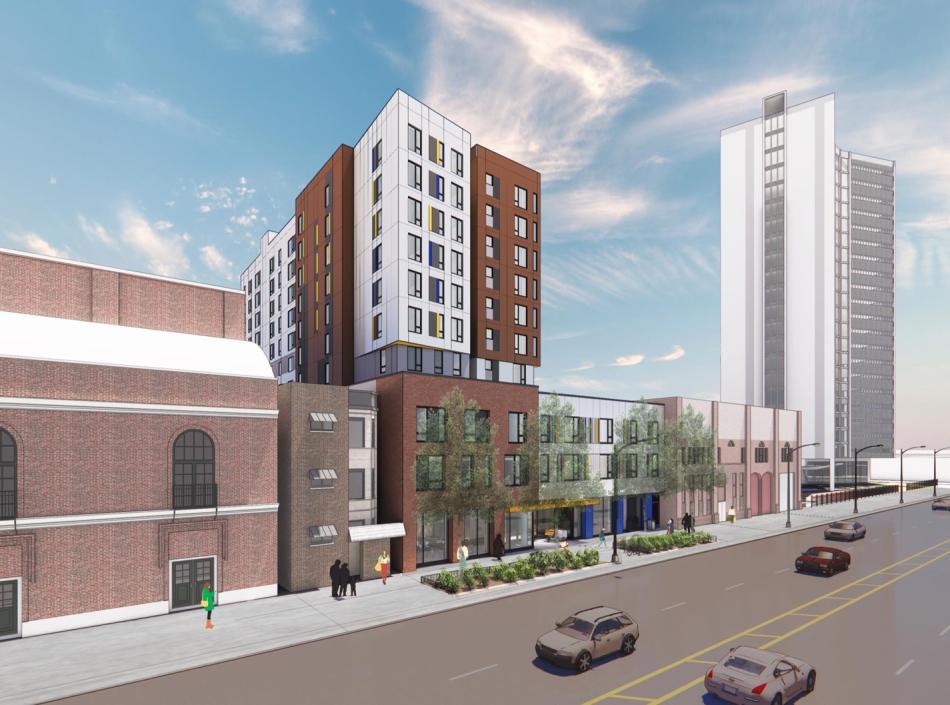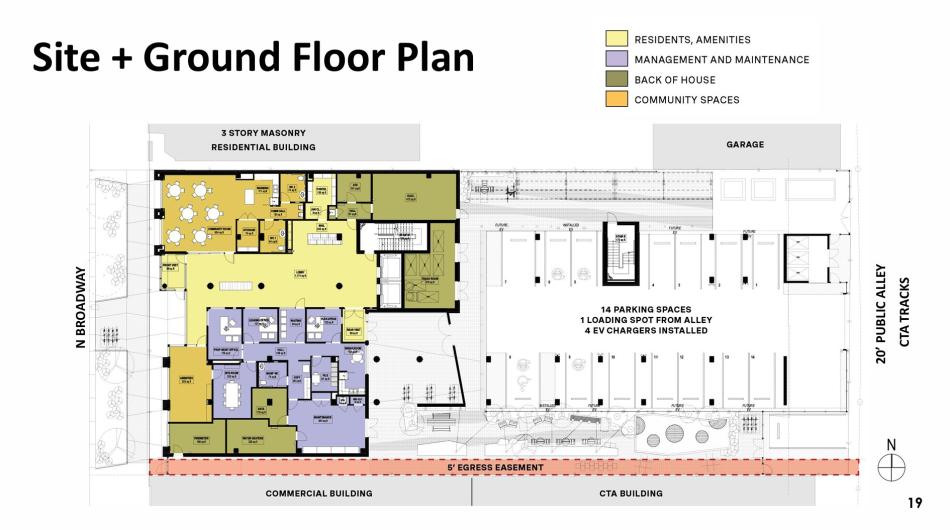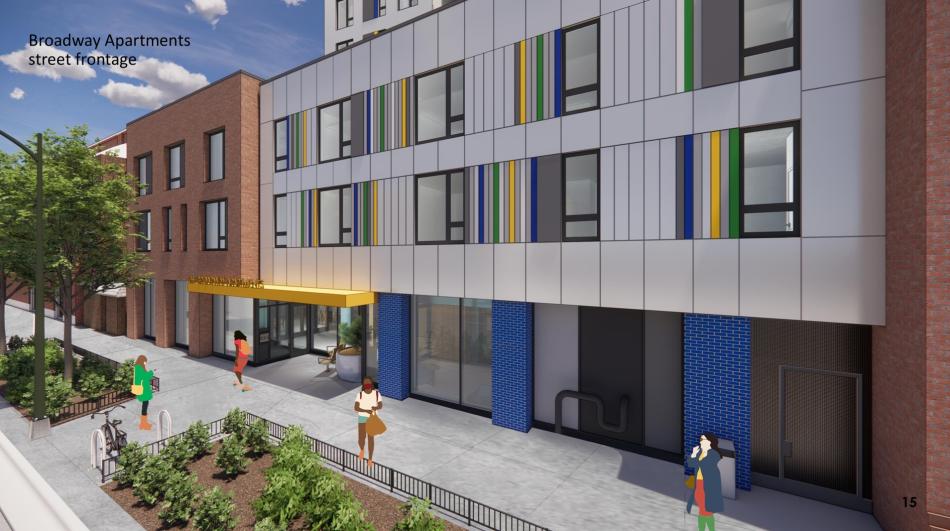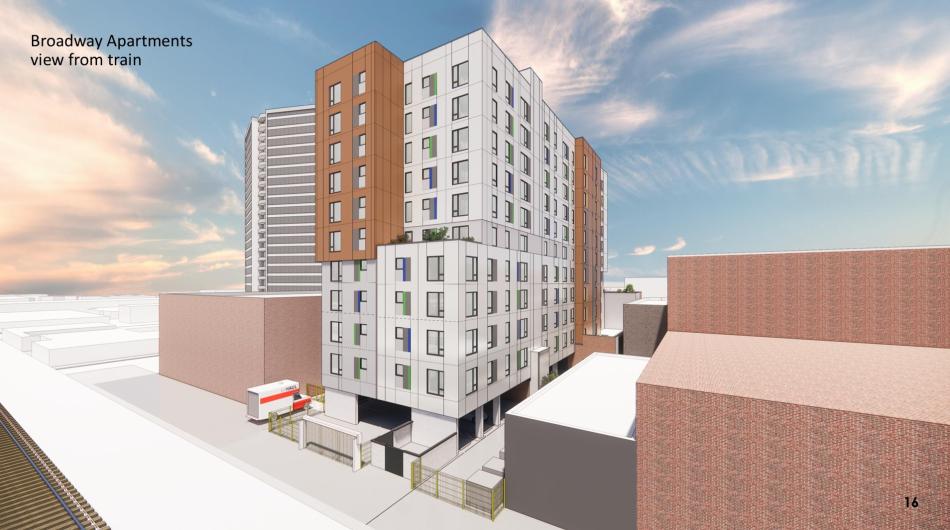The Chicago City Council has approved an affordable residential development at 5853 N. Broadway. Set to replace a Streets and Sanitation depot, the new building will rise along Broadway just south of W. Thorndale Ave and Broadway Armory Park. Bickerdike Redevelopment Corporation is the developer behind the proposal.
With LBBA Architects behind the design, the new building will rise 11 floors with 90 units inside. The project’s unit mix will include 30 one-beds, 50 two-beds, and 10 three-beds. All of them will be affordable, with 85 of them for residents at 60% AMI and 5 of them for residents at 30% AMI.
The project’s ground floor will include the residential lobby along N. Broadway in addition to community space and management offices. The back of the ground floor will have 14 car parking spaces in addition to outdoor space for residents. Residents will also have access to a rooftop terrace on the fourth floor.
Set to rise 128 feet tall, the building has been designed to front N. Broadway with a three-story volume that aligns with the neighboring buildings with the tower rising behind the front volume. Setback both from the street and from both the north and south lot lines, the tower massing shifts to provide visual interest. The facade is made up of metal paneling with colorful accent panels.
With City Council approval secured, the $71.1 million development is fully approved, and the site will be rezoned from B1-2 to B2-5 with an overall Planned Development. The team expects to close on the financial package in Q3/Q4 2025 and begin construction by the end of 2025. Construction would then wrap up by mid-2027.





