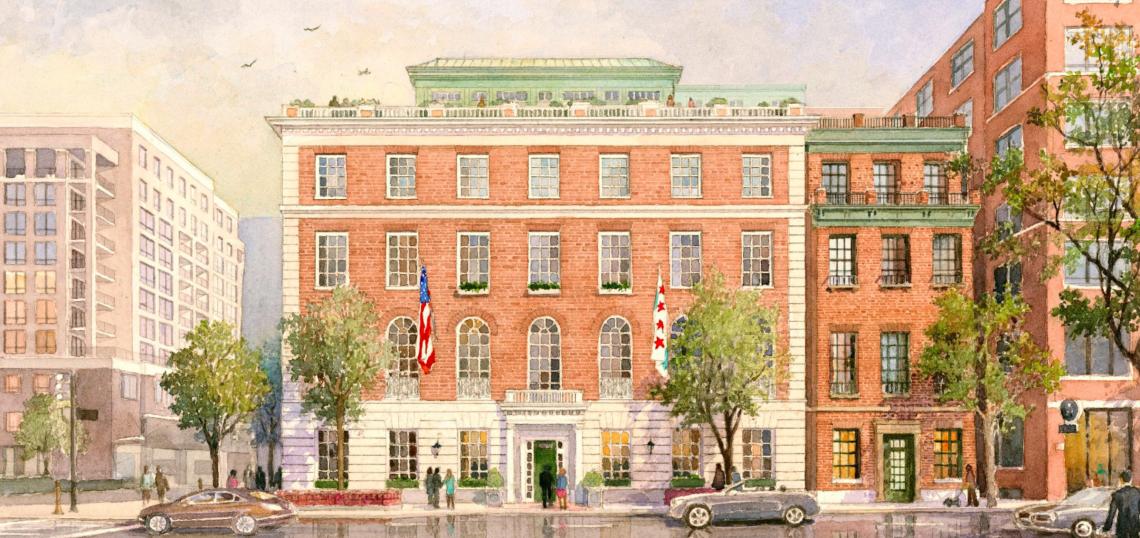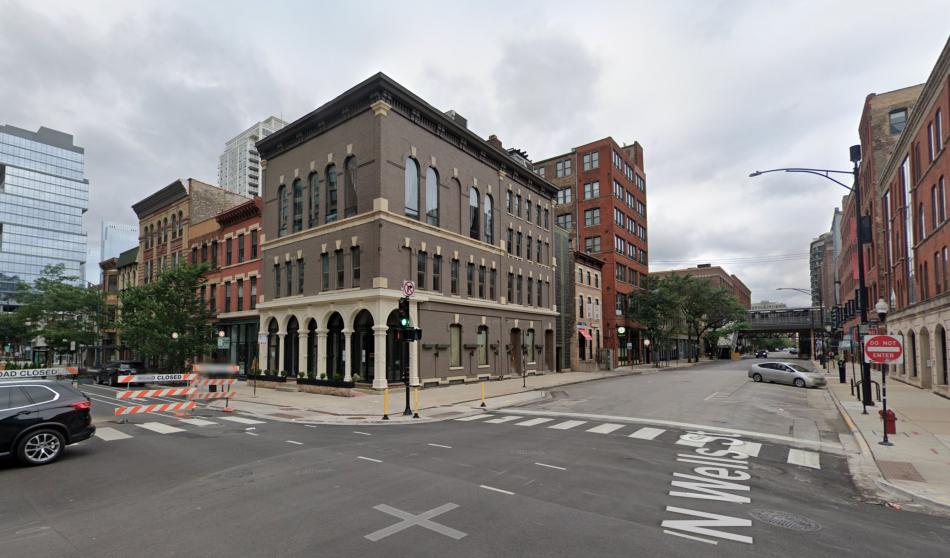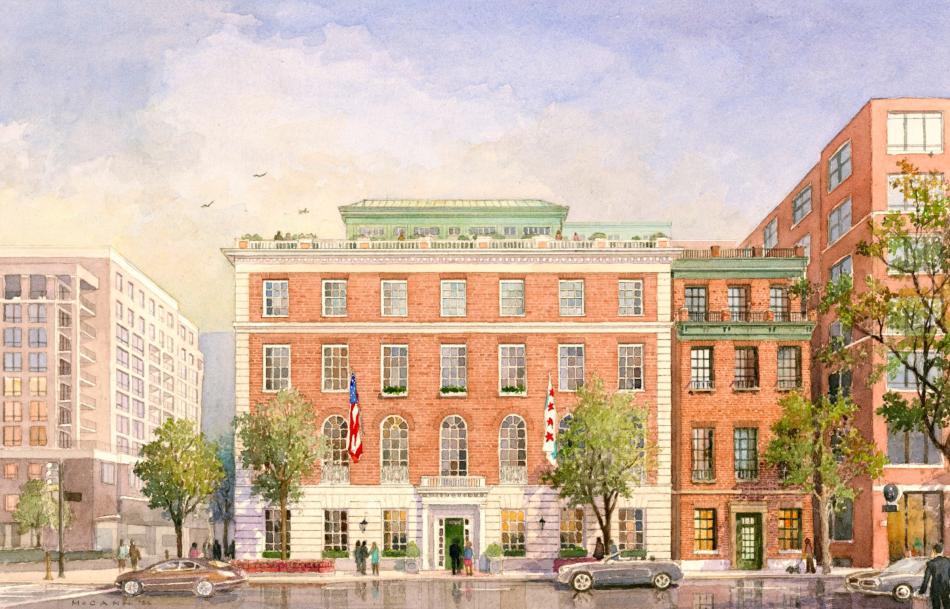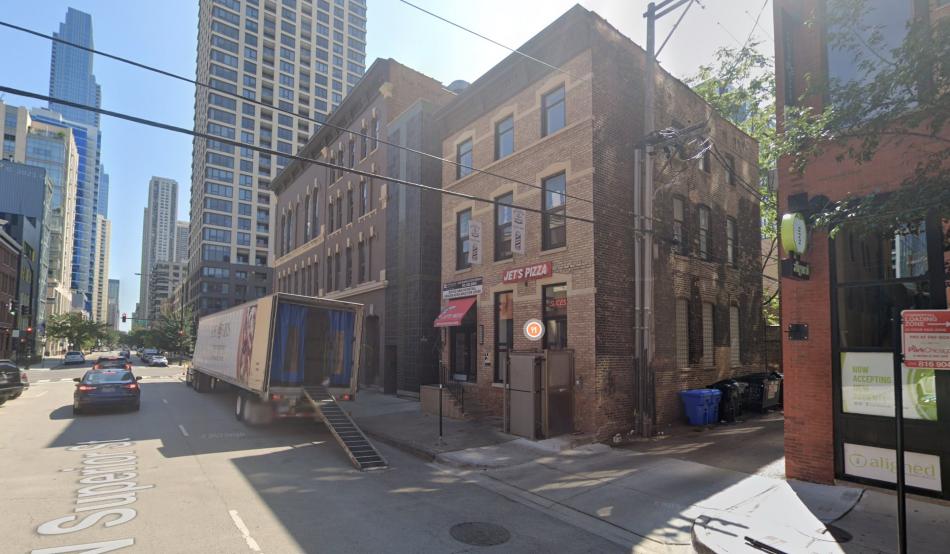A full building permit has been issued for The Lake, a private social club being developed at 205 W. Superior. Planned by Topography Hospitality, the new hospitality development is replacing two historic structures at the southwest corner of N. Wells St and W. Superior St that were razed to clear the site for the new development.
With New York-based Robert A.M. Stern Architects likely involved in the project and local architect GREC Architects listed on the permit, the new building will be a five-story masonry structure to hold a new private social club with restaurant space, spa facilities, and hotel guest rooms. A watercolor rendering shows a classically designed building with stone on the ground floor facade and brick on the upper levels.
With the foundation permit already issued, the issuance of the full building permit will allow for general contractor Bulley & Andrews to continue construction through completion.










