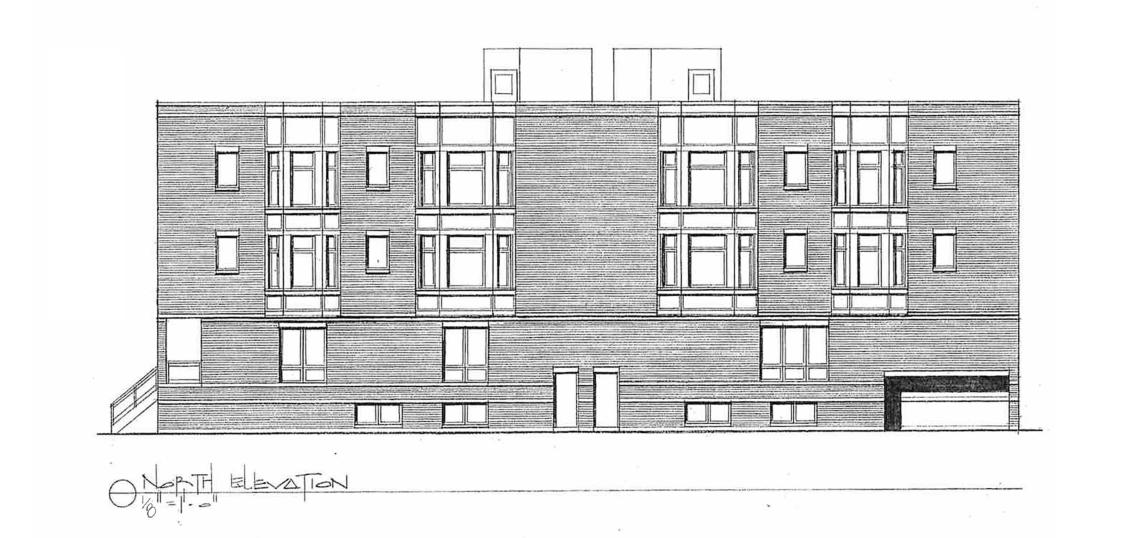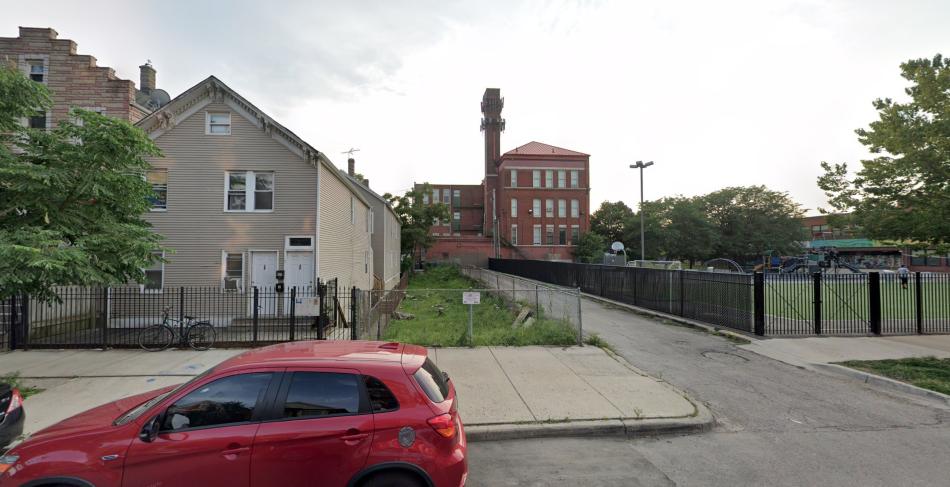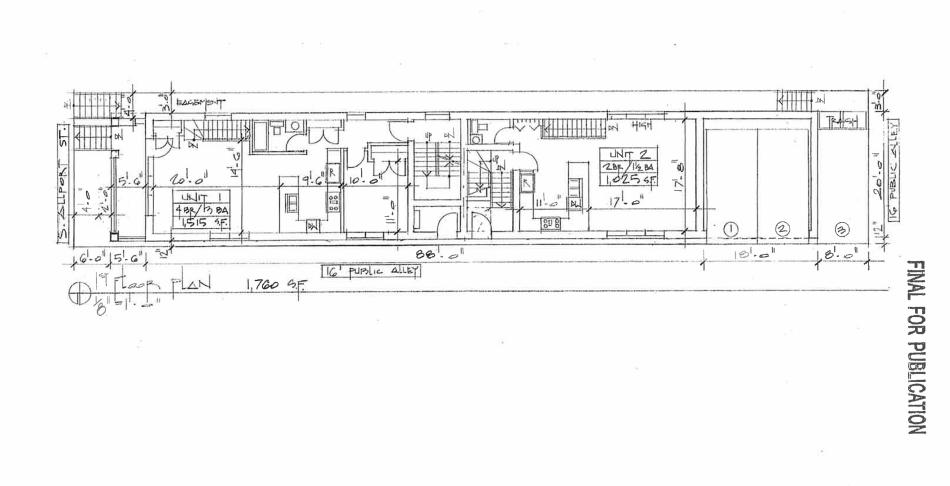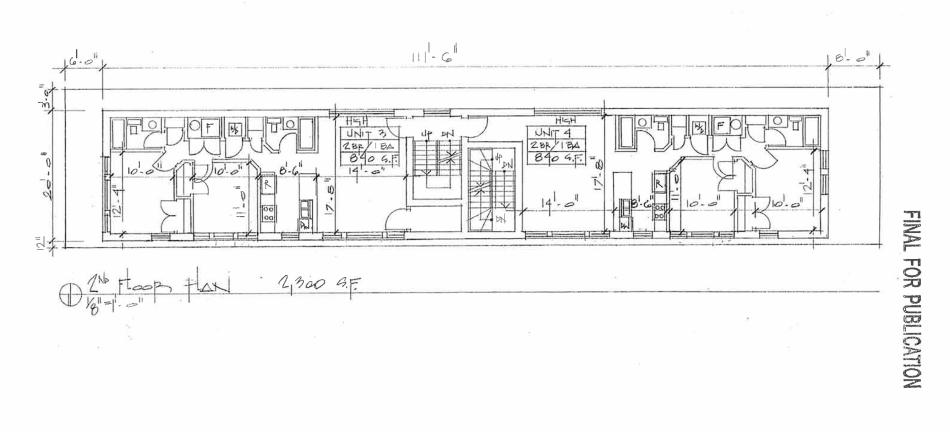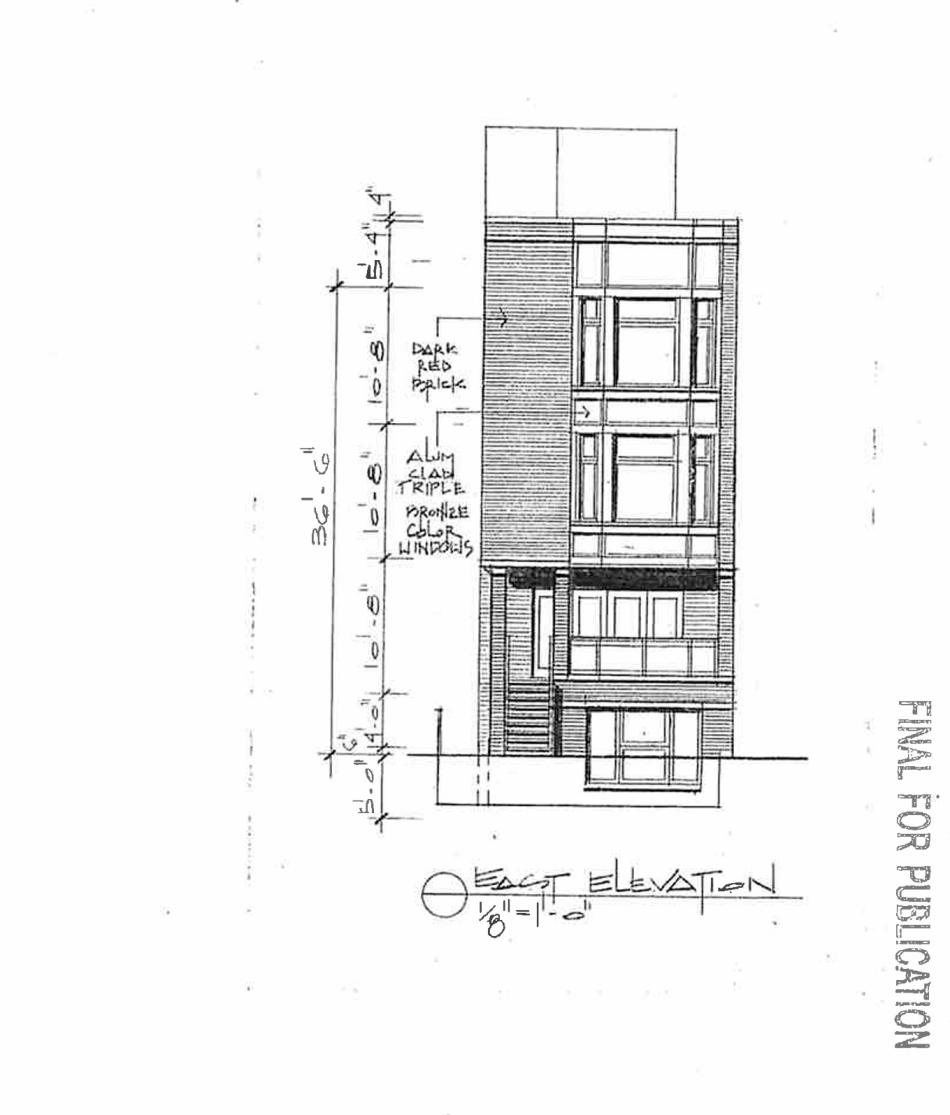The Chicago City Council has approved a residential development at 2006 S. Allport. Planned by Teh H. Chan, the project site is a long, narrow vacant site located midblock between W. 19th St and W. 21st St.
Designed by Hanna Architects, the three-story building will stand approximately 42 feet tall and have six new residential units inside. Three parking spaces and six bike parking spaces will be included.
The project’s ground floor and basement will have two duplexes down units including a two-bed layout and a four-bed layout. The three car parking spaces will be at the back of the ground floor accessed from the alley that wraps around the building. The second and third floors will have two units per floor with both as two-bed layouts. The top floor will have a rooftop deck for residents.
With City Council approval secured, the site will be rezoned from RT-4 to RM-5.5 to allow for the scope of the development. The developer can now move forward with permitting and construction.




