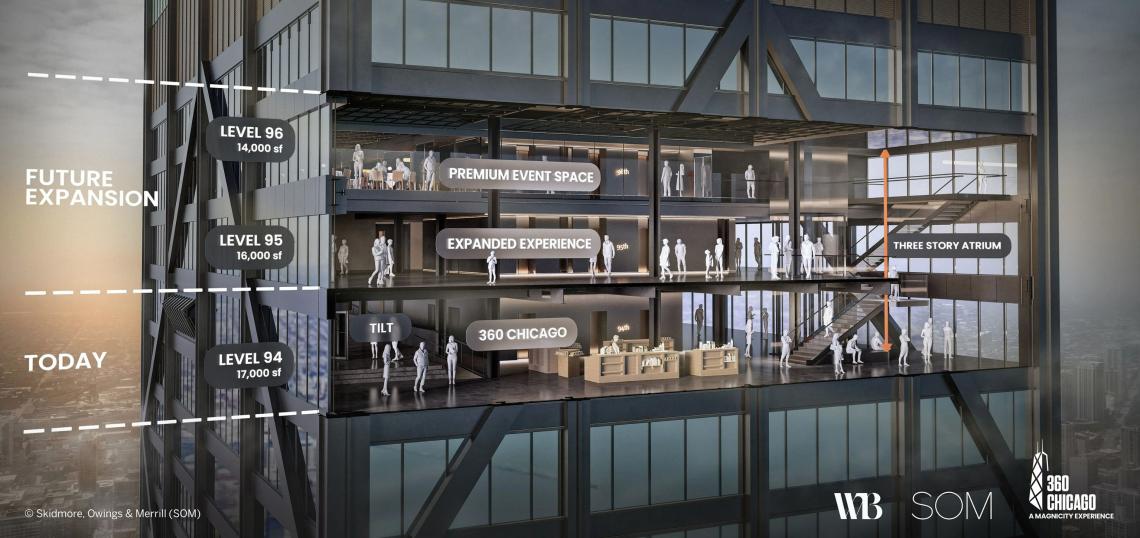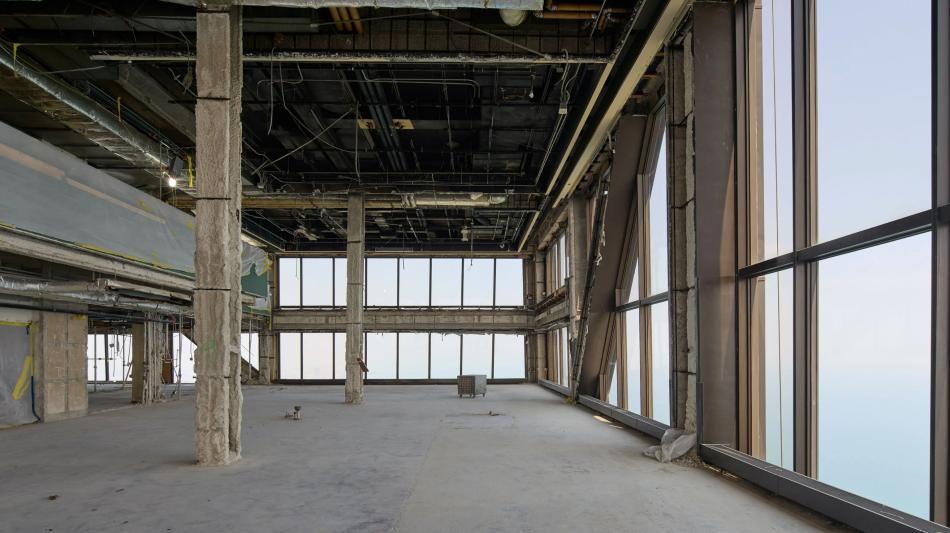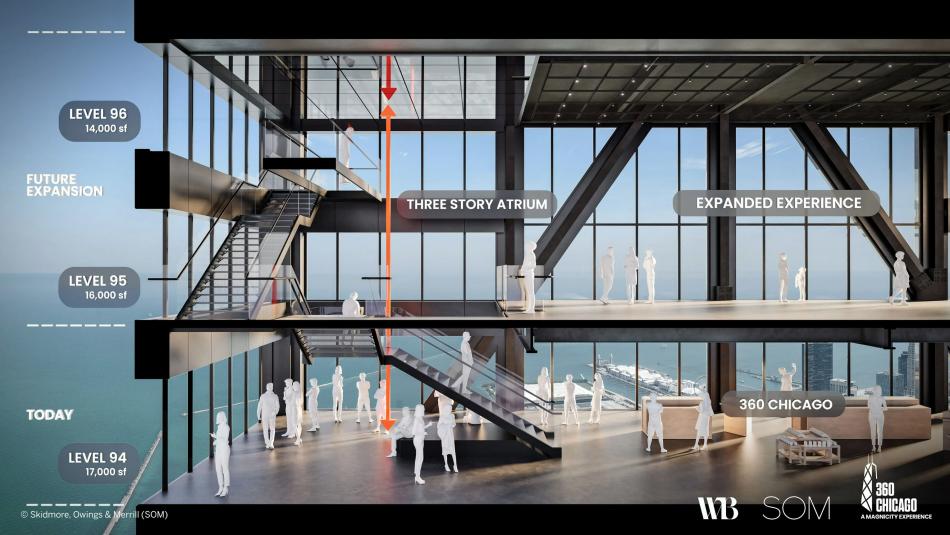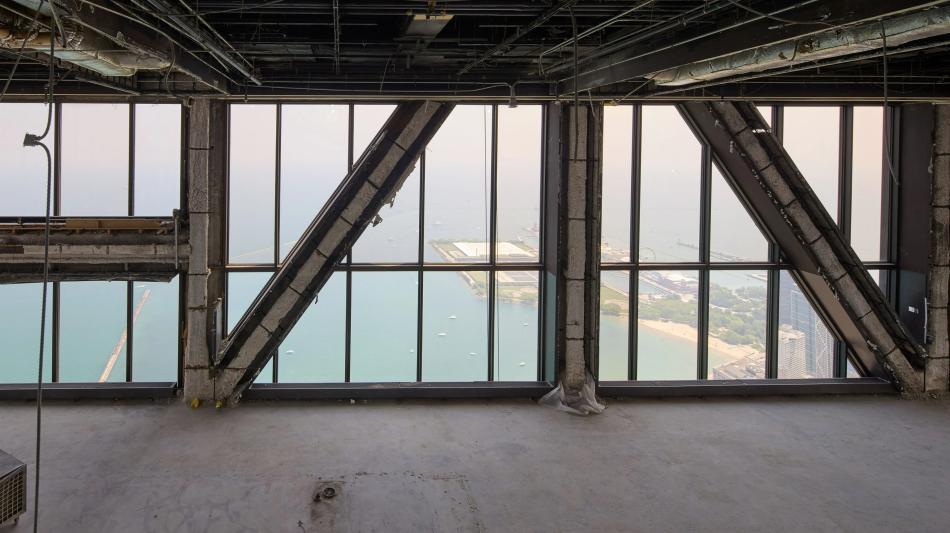360 Chicago, the observation deck located on the 94th floor of the former John Hancock Center at 875 N. Michigan Avenue has announced that the observation deck will expand to the 95th floor, becoming Chicago’s first multi-story observation deck, and the 96th floor will become a premier event space for weddings, celebrations and corporate gatherings.
360 CHICAGO’s parent company, Magnicity, purchased the two floors in June 2024. New features planned include a grand staircase connecting floors 94, 95 and 96 – ascending through a dramatic triple-height space with striking views of Lake Michigan.
“This expansion across three floors represents a significant commitment to Chicago’s Magnificent Mile, as well as a strategic investment in the visitor experience and the long-term value of 875 N. Michigan Avenue,” said Nichole Benolken, Managing Director of 360 CHICAGO. “The renovation – and reimagining – of these two floors will take guests on an immersive and vibrant journey to the top of the city, and those wishing to celebrate with us will be able to do so amid unparalleled surroundings.”
Designed for elevated experiences, the 96th floor will become a premier venue for unforgettable weddings, standout brand activations, and exceptional corporate events. With sweeping views of Chicago’s skyline and lakefront, this space will offer the flexibility to host both intimate and large-scale gatherings.
360 CHICAGO has joined forces with architects Skidmore, Owings & Merrill (SOM), and WB, a global leader in experiential brand development, to reimagine the guest journey through an integrated approach that fuses architecture and immersive design. The concept will align with Magnicity and 360 CHICAGO’s mission to champion the city of Chicago through an elevated guest experience that celebrates Chicago’s rich culture, history and diverse communities.
The new vision for the space amplifies the tower’s signature X-bracing structure—originally designed by SOM—using it as a focal point in the interior redesign. In partnership with WB, the reimagined space will celebrate the building’s innovative architecture while incorporating experiential storytelling, creating a unified environment where form, function, and narrative are seamlessly interwoven.
After the multimillion-dollar renovation, the new spaces are expected to open to the public in 2027.









