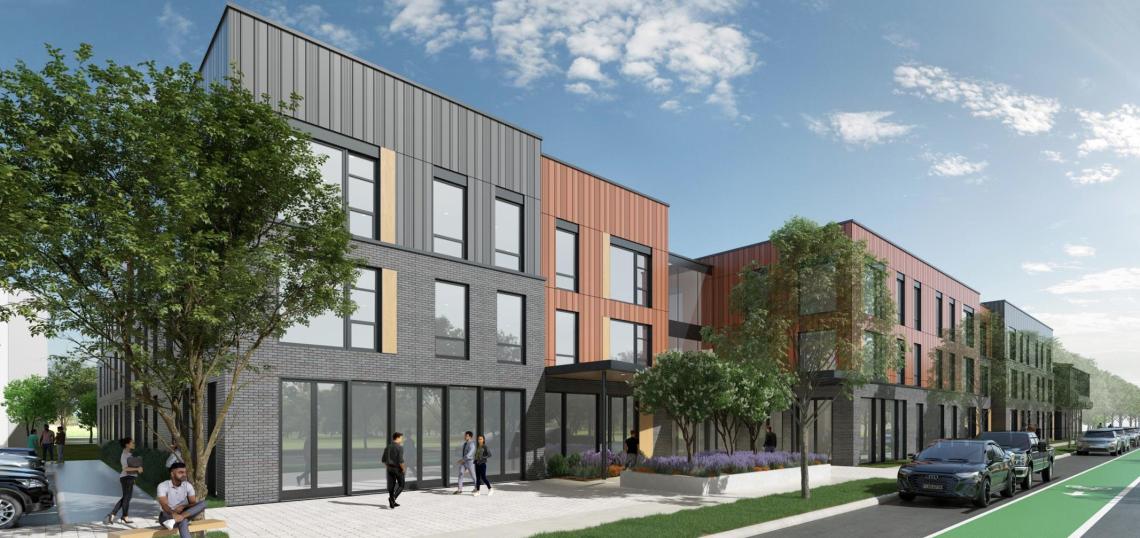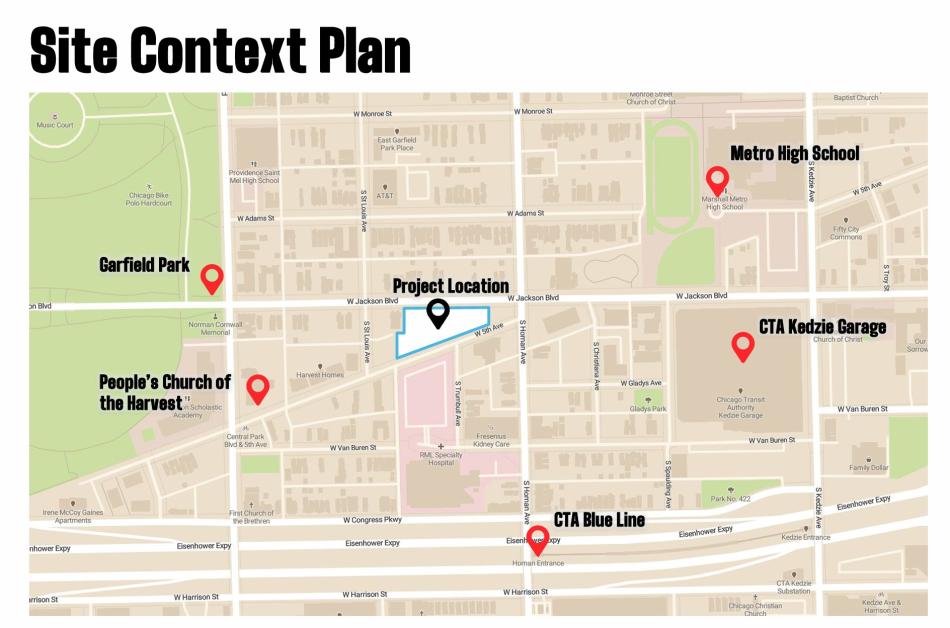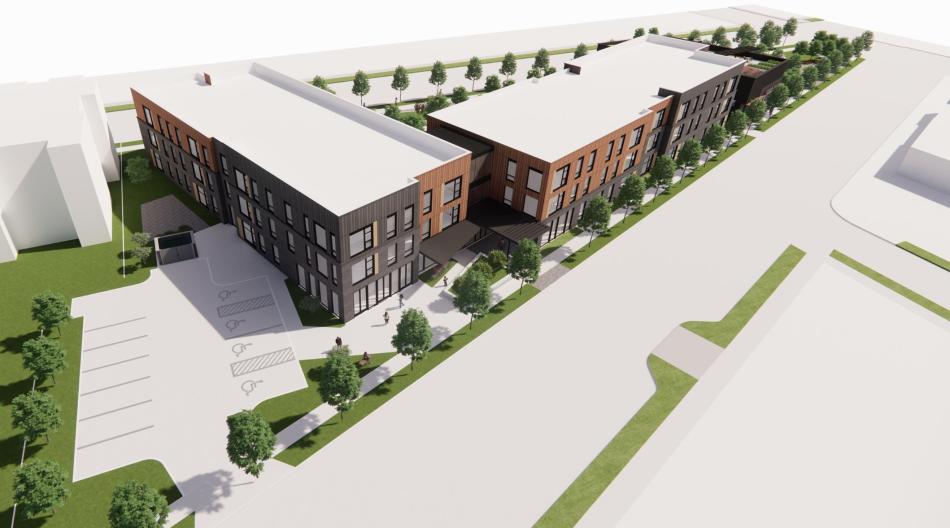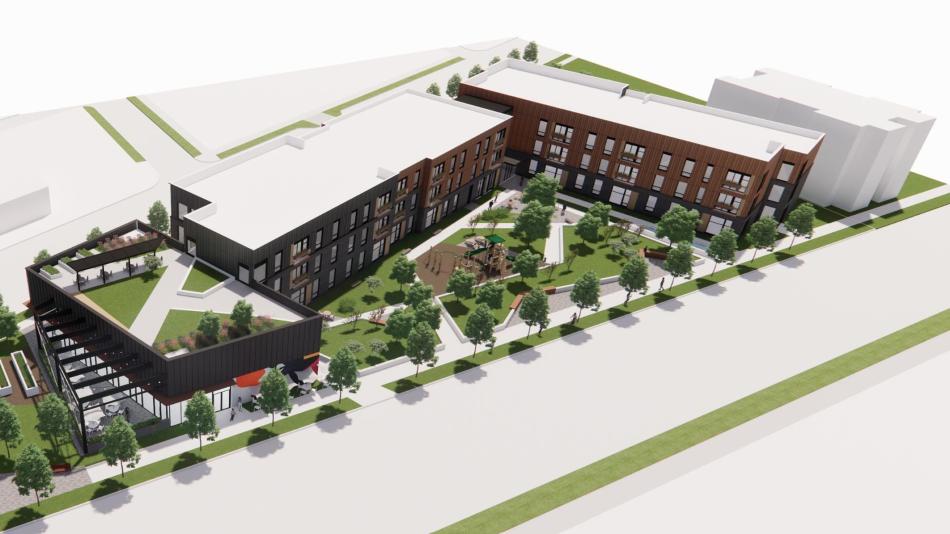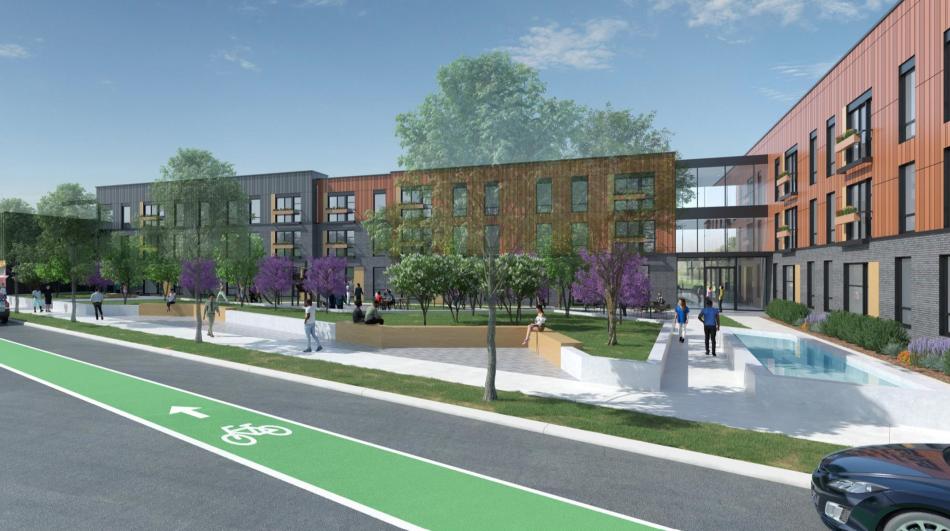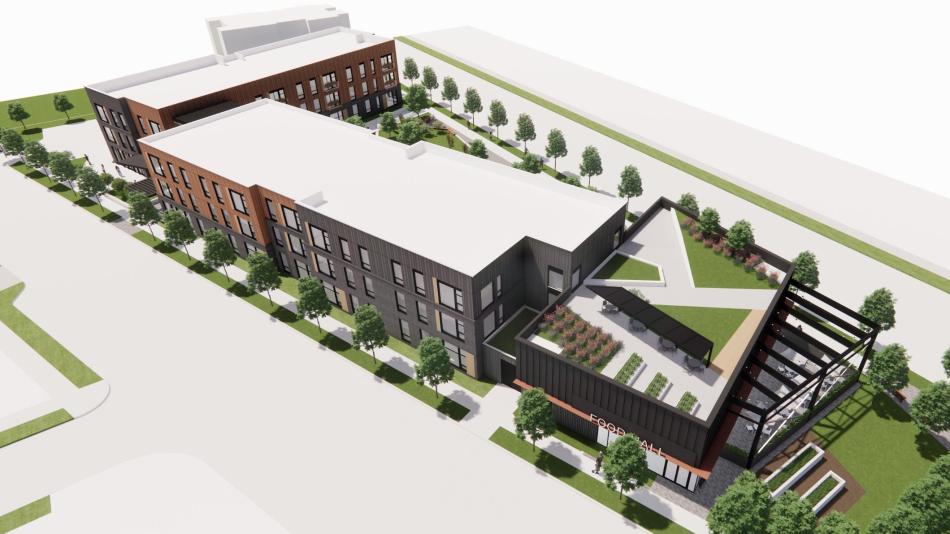The Chicago Plan Commission has approved Harvest Homes II Apartments, an affordable mixed-use development at 3456 W. 5th Ave in East Garfield Park. Planned by NHP Foundation and People’s Community Development Association of Chicago (PCDAC), the project site is a midblock vacant site bounded by W. Jackson Blvd to the north and W. Fifth Ave to the south between S. Homan Ave and S. St Louis Ave.
Designed by UrbanWorks, the three-story building will include 50 affordable units and a 5,000 square foot food hall and kitchen with outdoor patio. The building’s 50 units will all be affordable with 5 units at 30% AMI, 12 units at 50% AMI, and 33 units at 60% AMI. A community room, management office, fitness room, and bike room with 50 bike spaces will all be organized around the residential entry at the west corner of the building.
The building will host the food hall and kitchen on the east end of the site with the outdoor patio. There will be space for three food vendors and approximately 150 seats. 11 parking spaces will be located at the west end of the site adjacent to the building’s residential entry.
Topping out at 41 feet, the building facade has been designed with a combination of dark gray ribbed metal panels, redwood ribbed metal panels, ironspot brick, and Juliet balcony railings. Designed in a U-shape, the building maintains the street wall along W. 5th Ave, while the W. Jackson Blvd frontage features green space for community and residents. The project’s north courtyard area that faces W. Jackson Blvd includes a resident plaza, public plaza, and playground amongst green space.
To allow for the proposed $39 million development, the site will need to be rezoned from RM-5 and B3-3 to a unified B2-3 with an overall Planned Development designation. With approval from the Chicago Plan Commission secured, the project needs final approvals from the Committee on Zoning and City Council. The development team anticipates groundbreaking in April 2026 and would target completion in October 2027.





