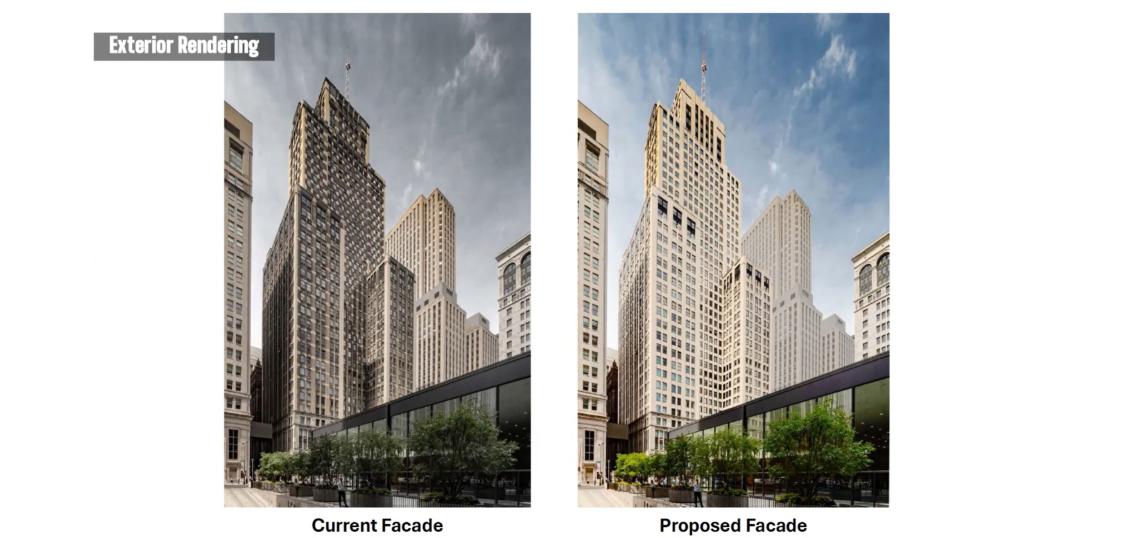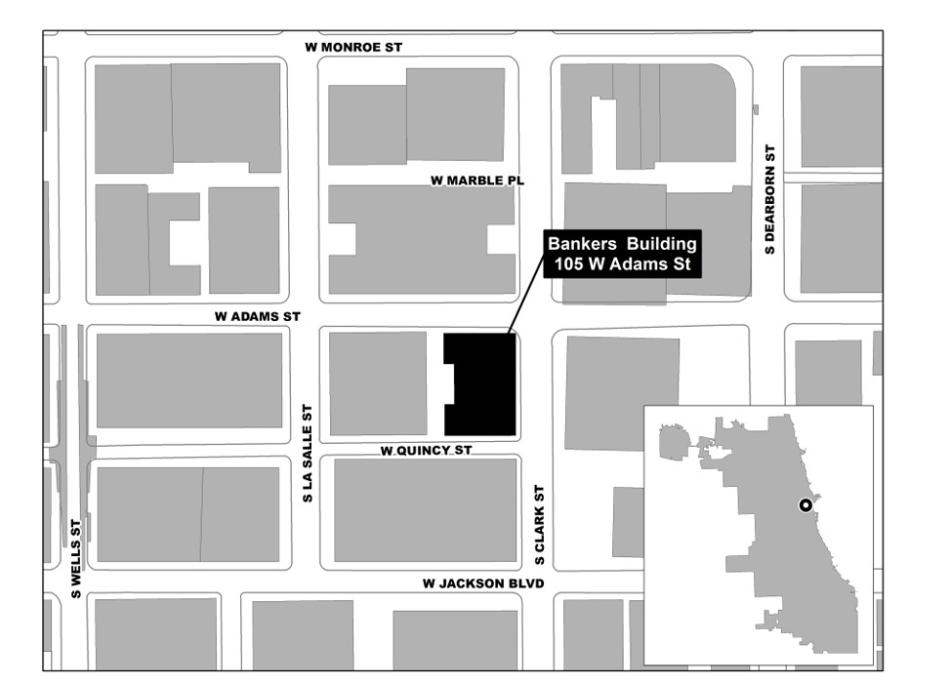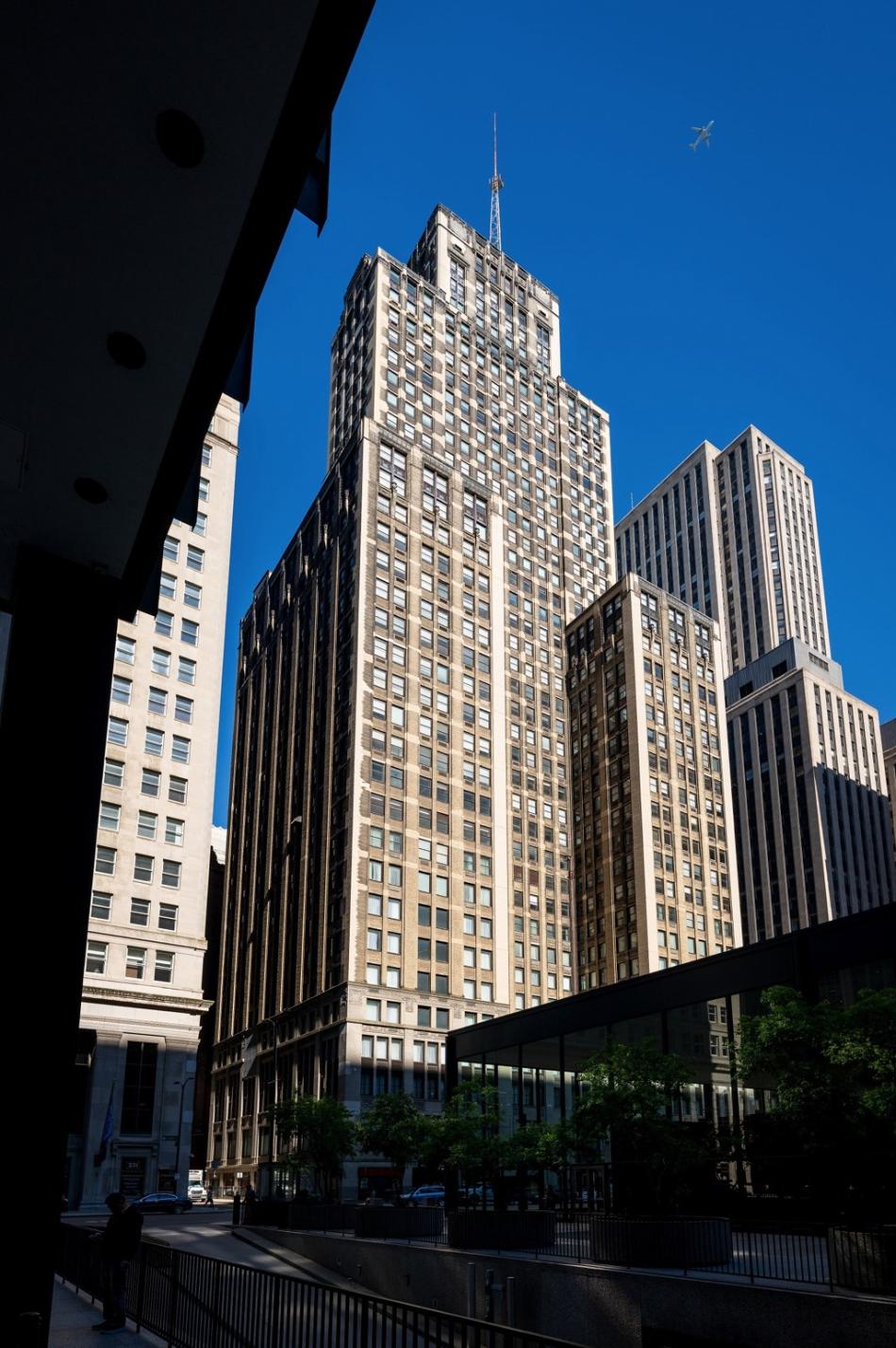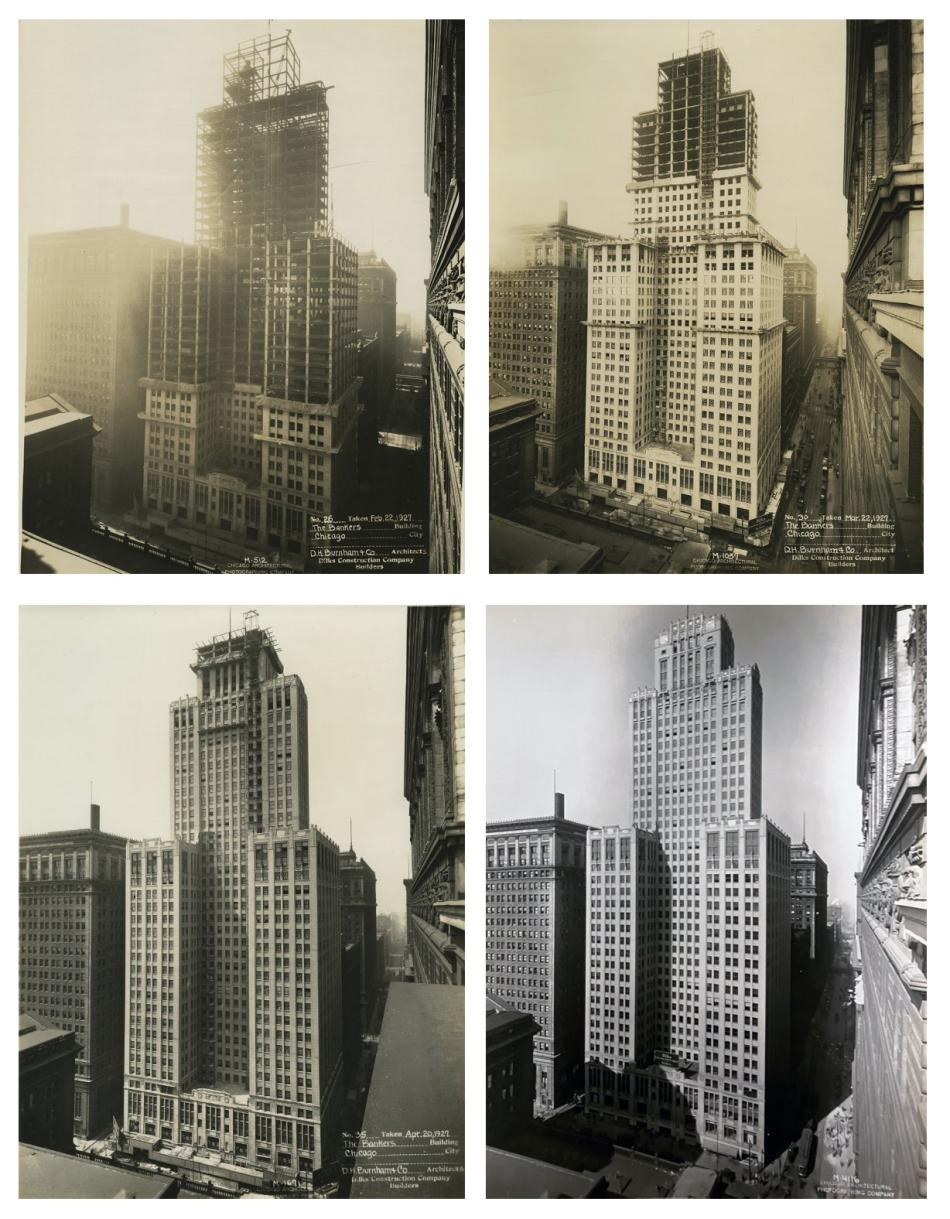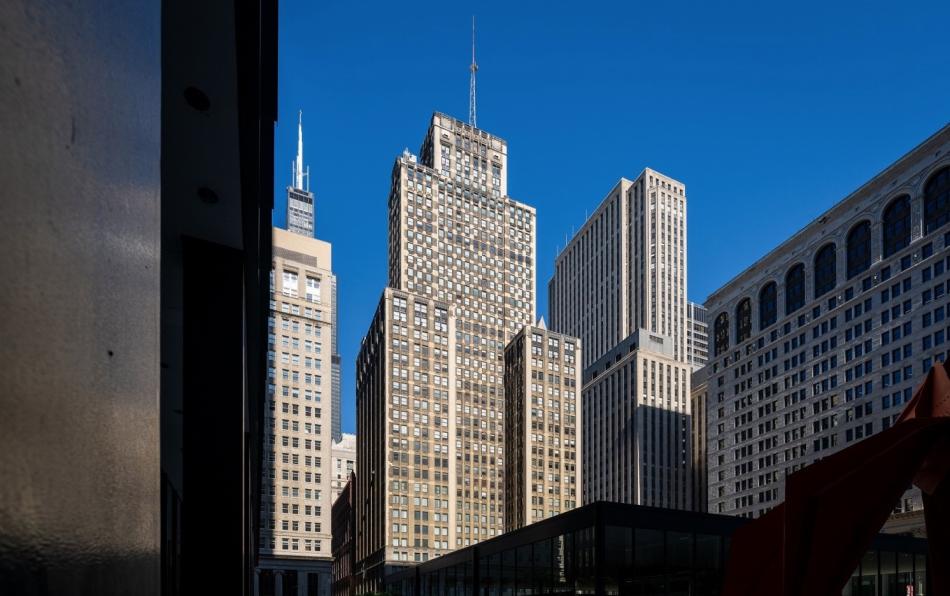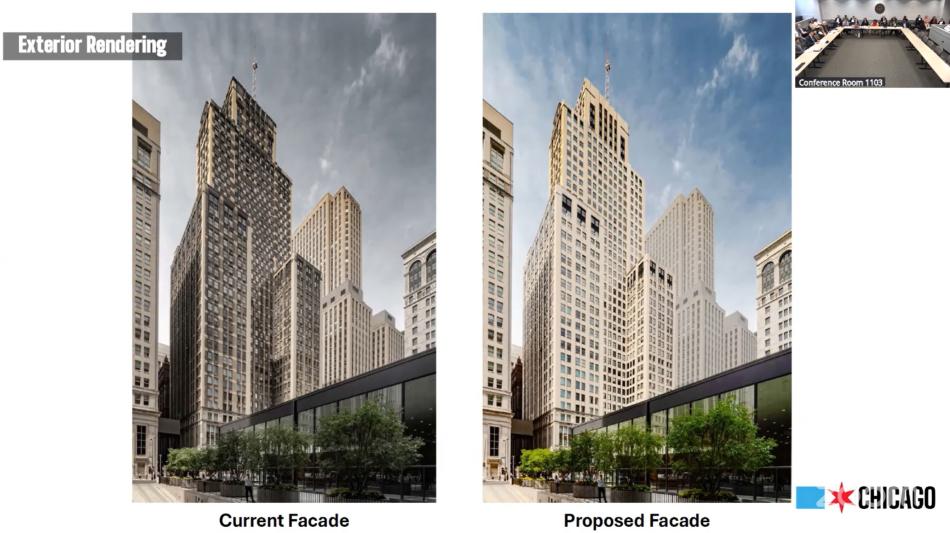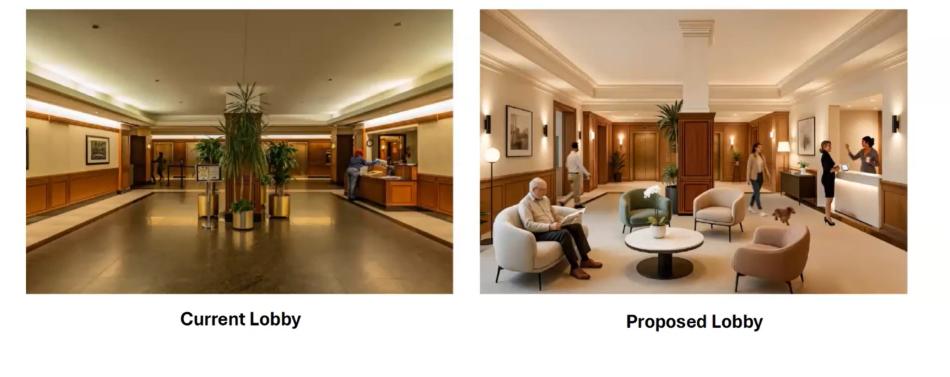The Commission on Chicago Landmarks has approved a preliminary landmark recommendation for the Bankers Building at 105 W. Adams. Located at the southwest corner of S. Clark St and W. Adams St, the building is a 476-foot-tall commercial office building located in the heart of the Loop’s financial district and was designed by the Burnham Brothers, Inc.
The commission identified the building as meeting Criterion 1 for its heritage. With its setbacks and light courts framed by wings, the form of the Bankers Building is shaped by Chicago’s first zoning ordinance that was passed in 1923 which sought to balance a demand for taller office buildings while maintaining sunlight and air at street level. The Bankers Building was built for financial services firms and the building reflects the rapid growth of the banking sector in Chicago in the 1920s.
Meeting Criterion 4 for its exemplary architecture, the Bankers Building exemplifies an Art Deco skyscraper, a building design that emerged in Chicago and other American cities in the 1920s. Character-defining features of the design include its ornament restricted to the base of the building, flat wall planes, verticality created by piers that rise unbroken to the roof line and the building’s setbacks, which cause the building to become narrower as it rises higher. In addition to its Art Deco composition, the Bankers Building includes Classical Revival ornaments at its base including figures from Greek mythology and symbols such as cornucopia, swags of fruit and the caduceus.
Also meeting Criterion 5 for its status as the work of an important architect, the Bankers Building was designed by Burnham Brothers, Inc. which consisted of architects Daniel H. Burnham, Jr. (1886-1961) and Hubert Burnham (1882-1969), sons of eminent Chicago architect and planner Daniel H. Burnham. The Burnham Brothers designed the Carbide and Carbon Building in 1929, a designated Chicago Landmark and arguably the finest example of an Art Deco skyscraper in Chicago in its vertical massing, geometric ornament and use of colored green and gold terra cotta.
The building also meets the Integrity Criterion as the building’s original design and features are intact as seen in its massing, decorative entrance surrounds, stone base, belt courses, and projecting cast stone detailing. It still possesses sufficient integrity to convey its historic architectural and cultural significance. The building has had ongoing masonry work done with new brick masonry in some locations. According to the Commission, it is likely that the color and finish of the replacement brick has been chosen to match that of the original masonry, and once the entire façade is cleaned all of the brick will match.
The Commission has recommended that the significant features be identified as all exterior elevations, including rooflines, of the building. To finalize the designation, the building needs a final landmark recommendation from the Commission on Chicago Landmarks and approvals from the Committee on Zoning and City Council.
Developer Primera Group Inc, is also planning to adaptively reuse the building, converting the existing vacant office space on floors 11-40 into 400 new residential units with 28,888 square feet of commercial space located on the ground and second floor. The existing Club Quarters Hotel that includes 429 hotel keys located on floors three through ten will remain.
The redevelopment has approval from the Community Development Commission to receive $67.5 million in TIF from the city but is awaiting full approval from the City Council. That work is expected to begin in January 2026 with general contractor Toro Construction set to wrap up work by June 2027.





