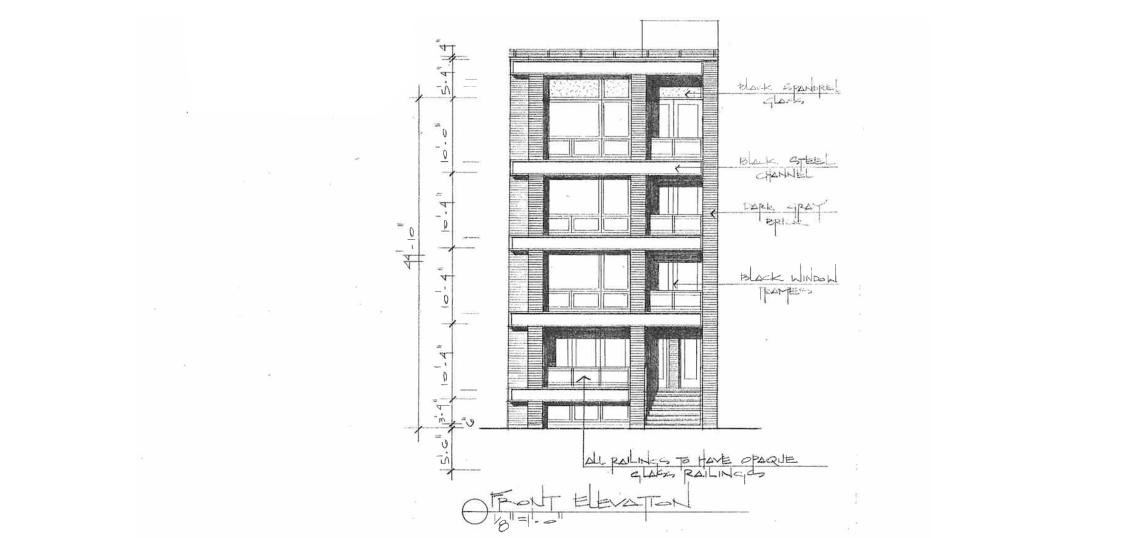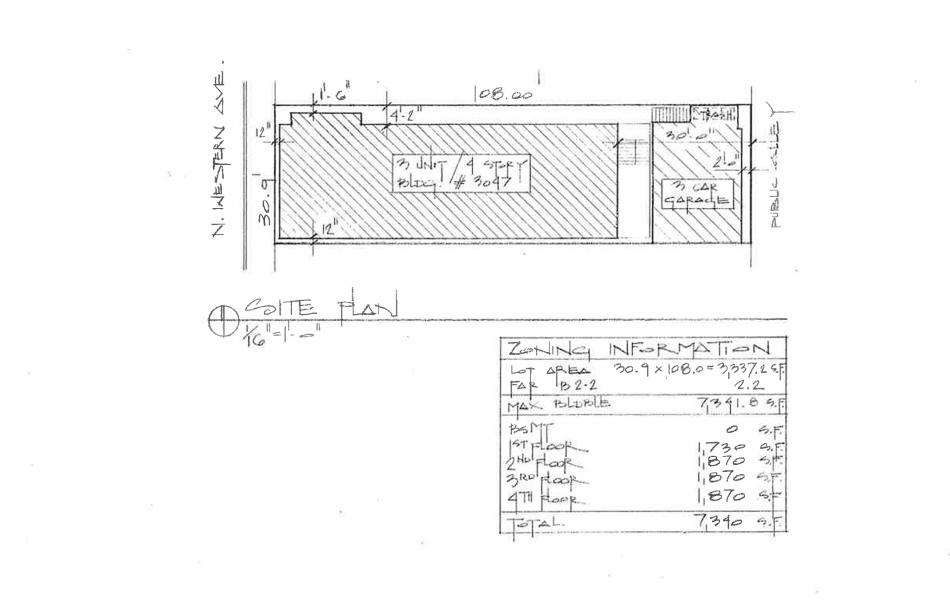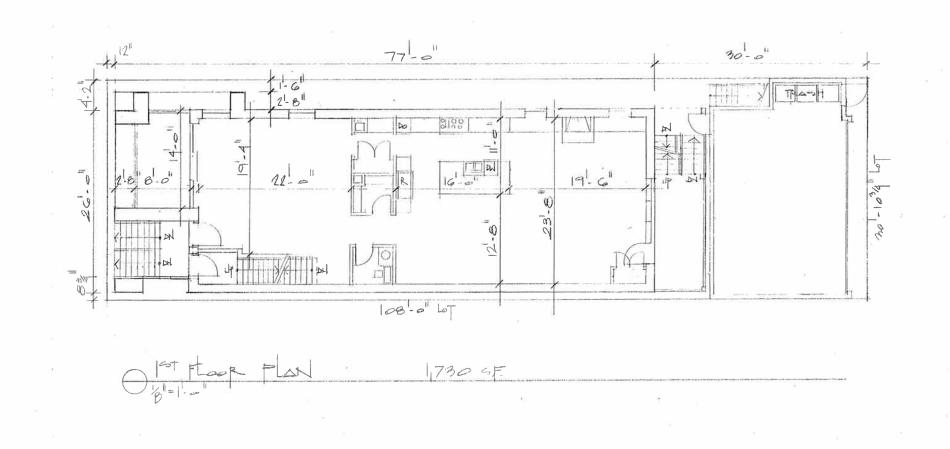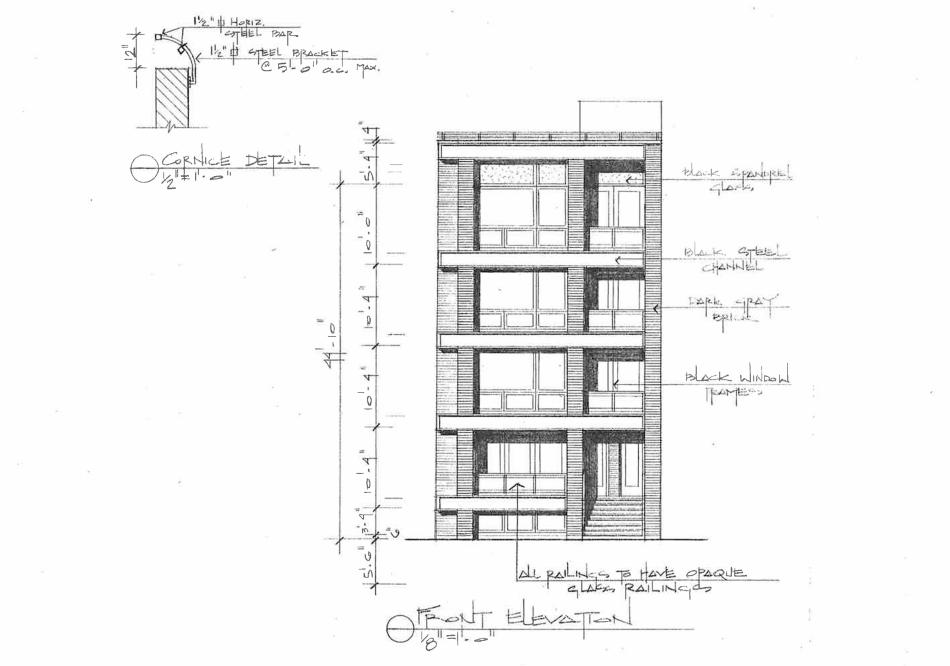The Chicago City Council has approved a residential development at 3047 N. Western. Planned by Marat Liavitskyi, the project site is a midblock site between W. Nelson St and W. Barry Ave. An existing one-story frame building and rear one-story brick building will be demolished to make way for the new development.
Designed by Hanna Architects, the four-story building will have three residential units. A three-car garage at the back will provide one parking space for each of the three units.
The project will have a four-bedroom duplex down on the ground floor and basement. The second floor will be home to a three-bedroom home. The third and fourth floors will have another four-bedroom duplex-level home.
Reaching approximately 51 feet tall, the brick building has been designed with a combination of dark gray brick, black steel channels, black spandrel glass, black window frames, and inset balconies.
With City Council approval secured, the site will be rezoned from M1-2 to B2-2. The developer can now move forward with permitting and construction.












