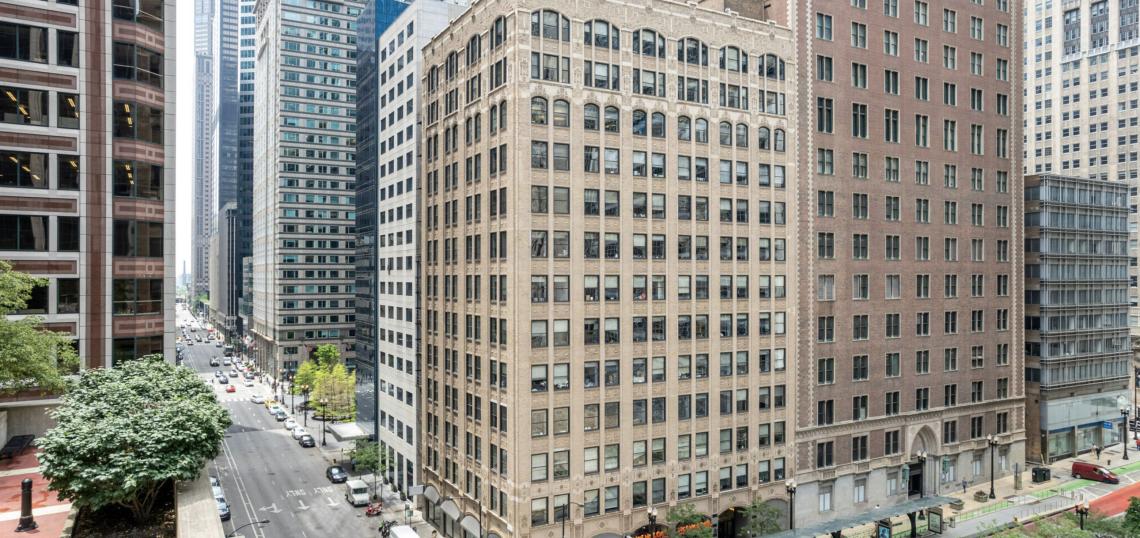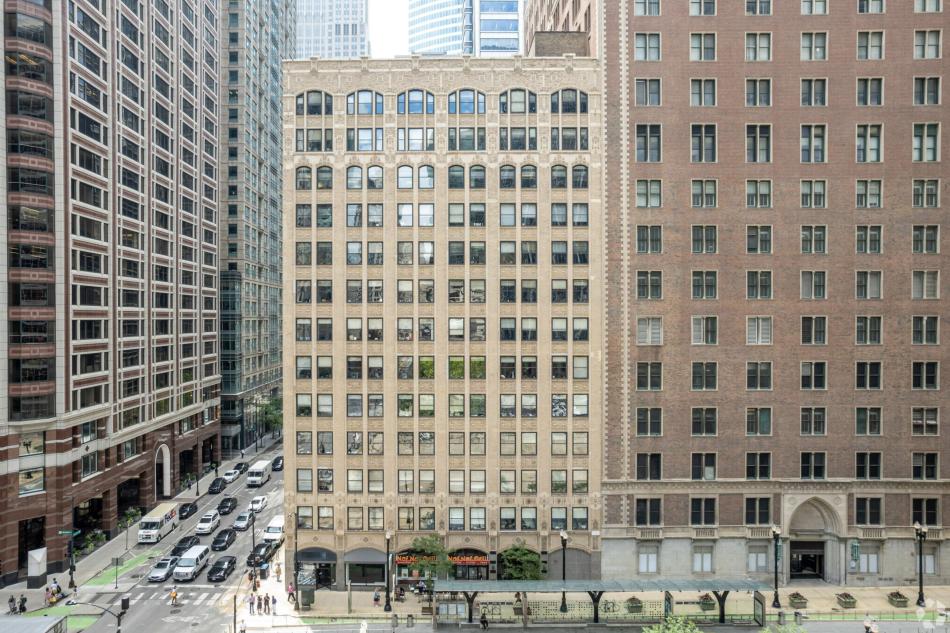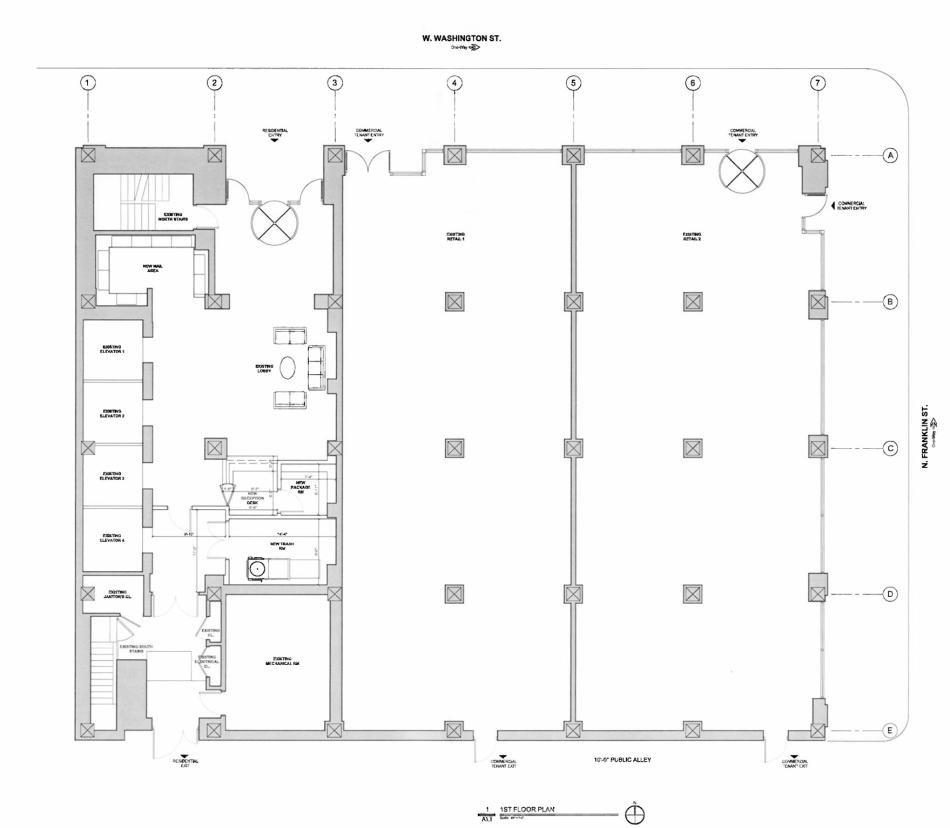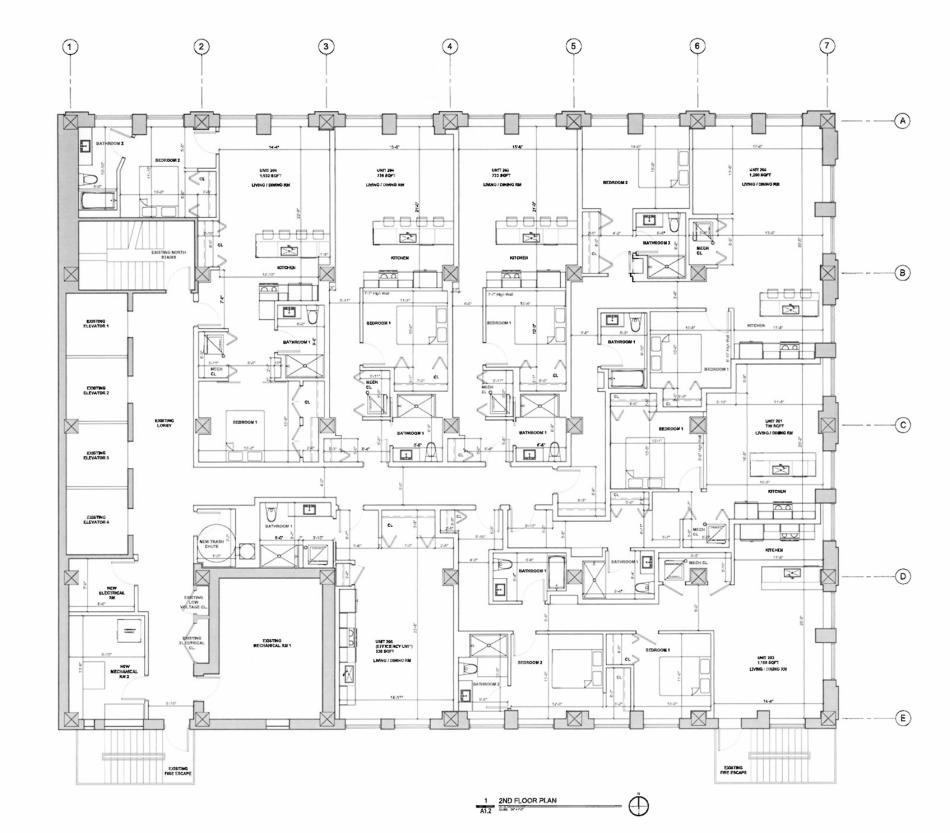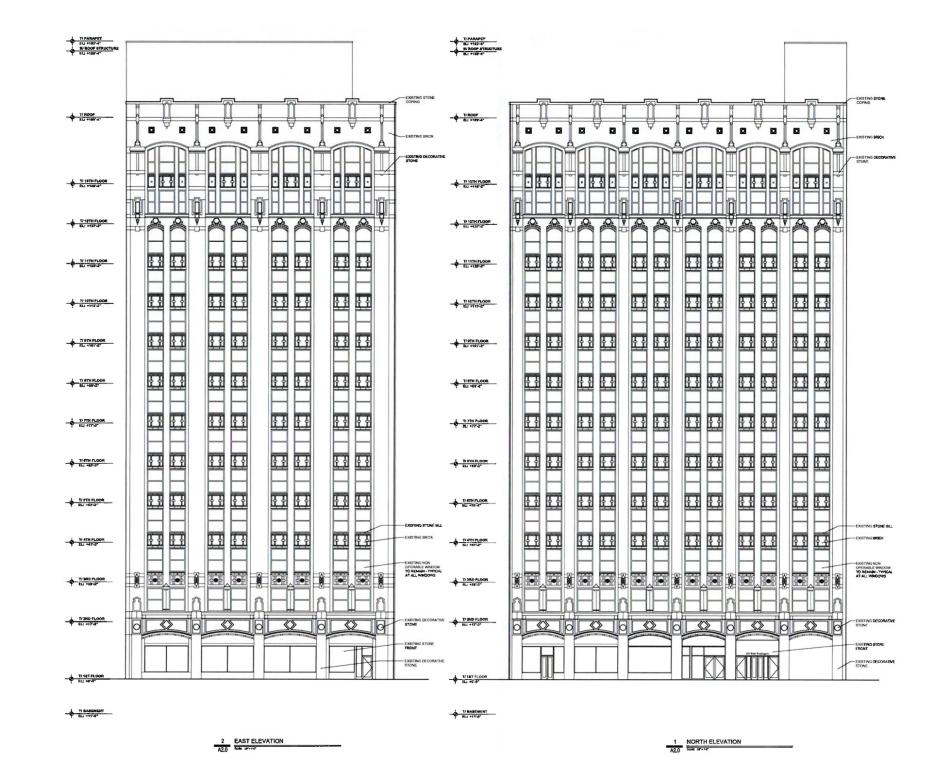The Zoning Board of Appeals has approved a set of variations for a proposed residential conversion of the 1920s office building at 309 W. Washington. Planned by Creative Designs Chicago, the 1920s 13-story office building is located at the southwest corner of W. Washington St and N. Franklin St and is orange-rated.
With Axios Architects & Consultants listed as the architect for the project, the project will redevelop the second through thirteenth floors of the building into 84 residential units. With seven units per floor, the building will have 12 studios, 36 one-beds, and 36 two-beds.
On the ground floor, the two existing retail spaces will remain while the office lobby will be converted into a residential lobby with reception desk, package room, and mail room. Residents will have access to a fitness center, coworking space, game room, and bike storage in the basement.
The Zoning Board of Appeals has approved a variation to reduce the number of required off street parking spaces for a transit served location from forty-two to zero, a variation to reduce the required 10' x 25' loading berth to zero, and a variation to reduce the on-site open space from the required 3,024 square feet to zero.
With permits in the works, the approved variations from the ZBA will allow permitting to continue as the development moves forward as-of right under the site’s existing DC-16 zoning. An official timeline for construction has not been announced.





