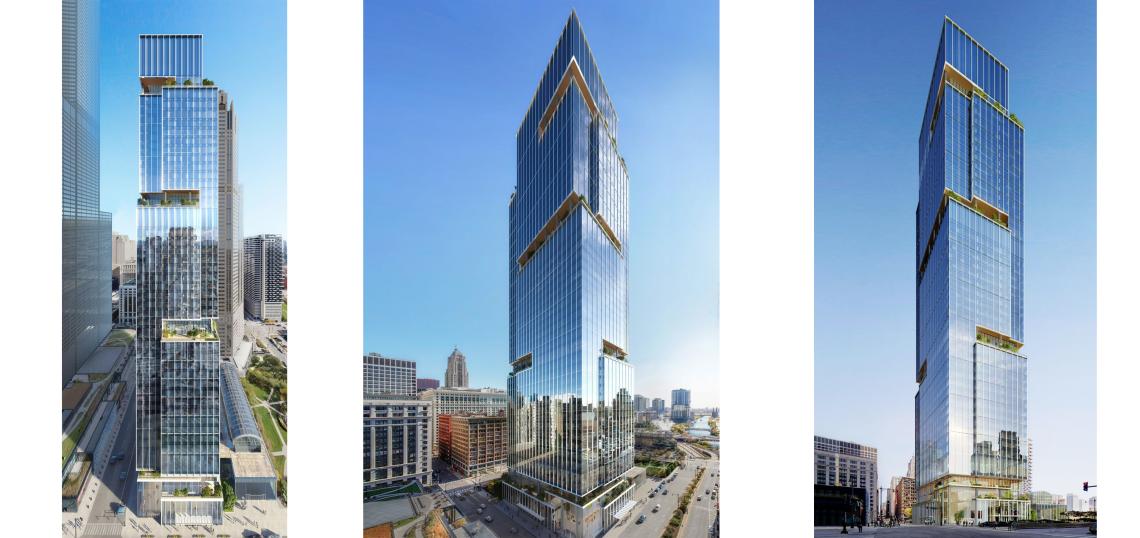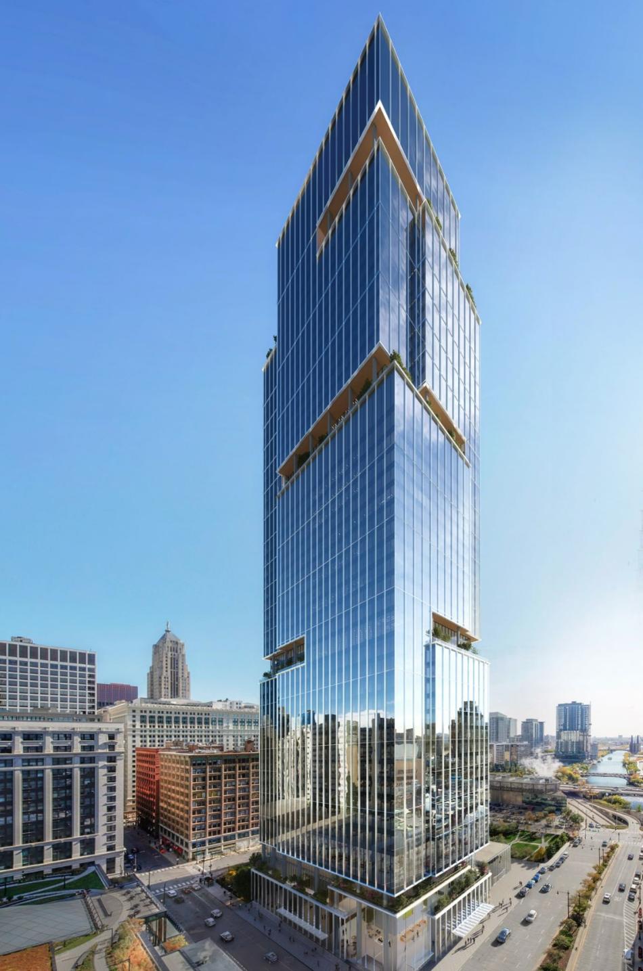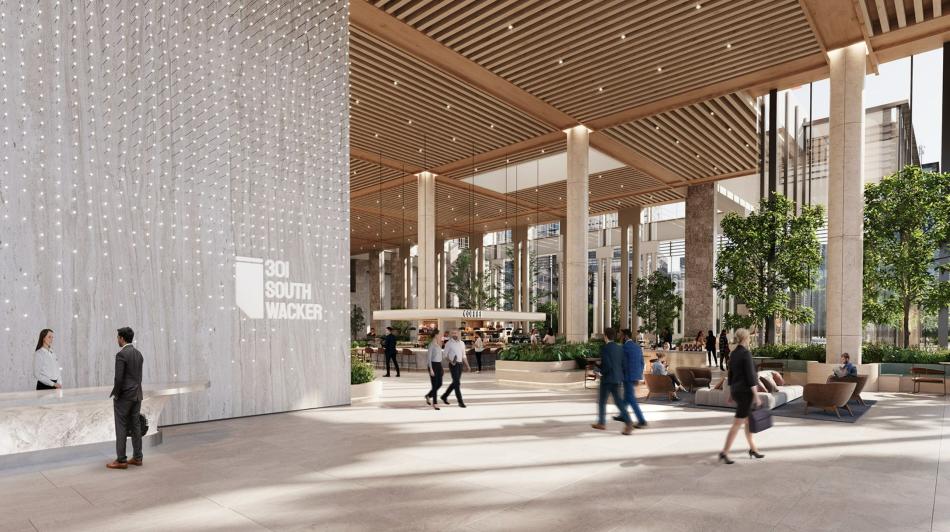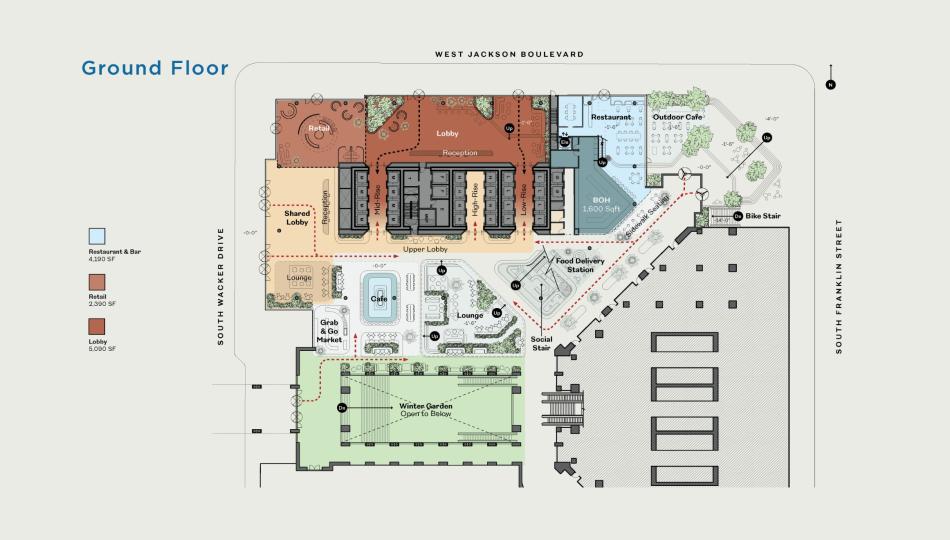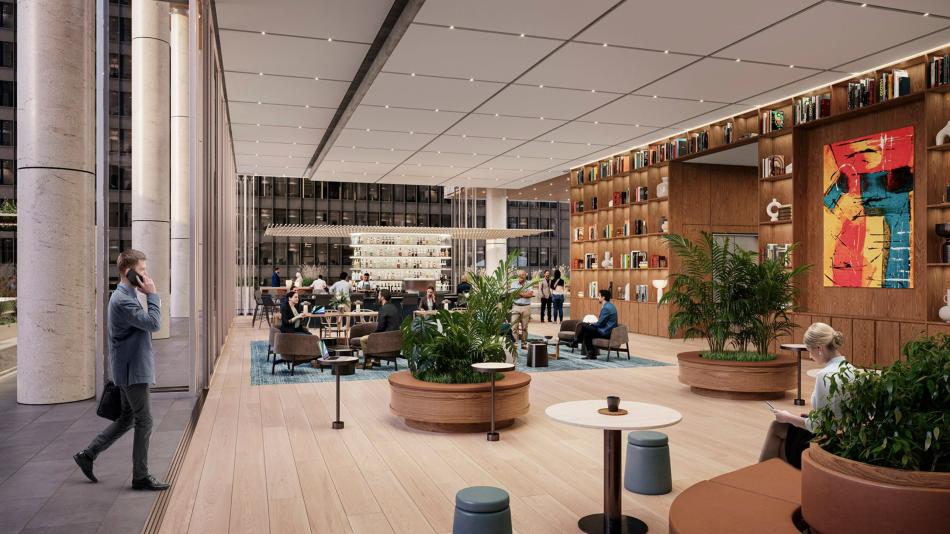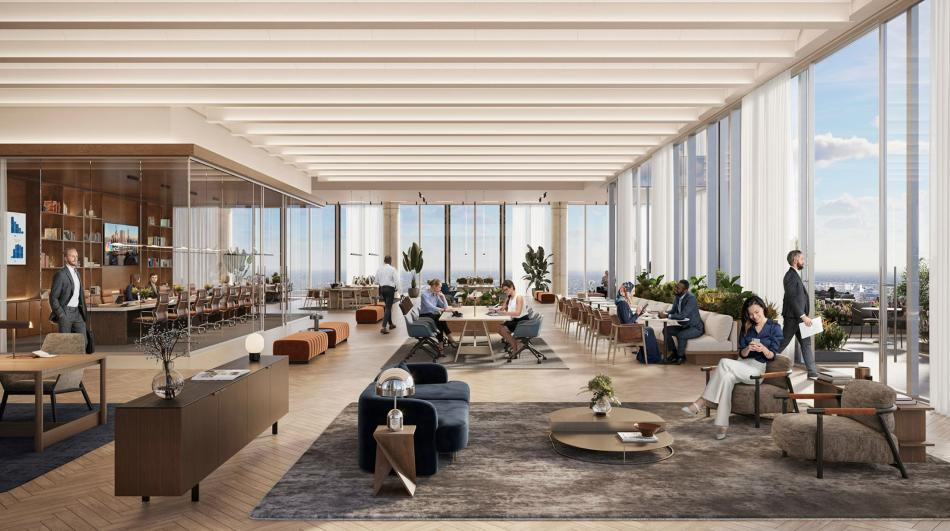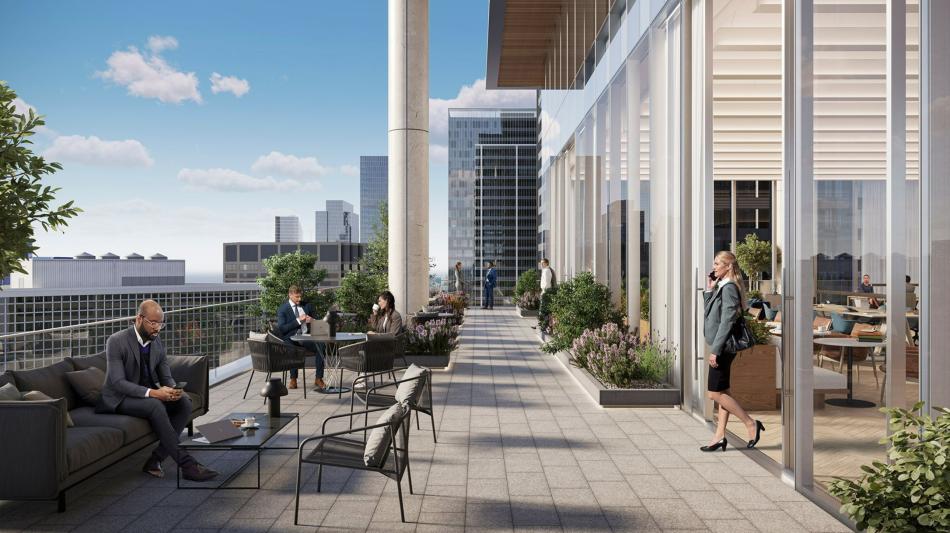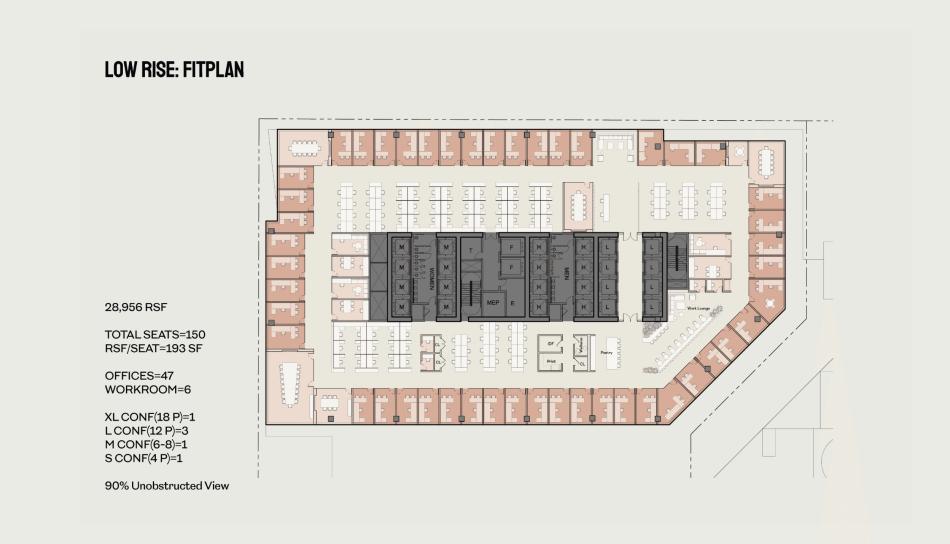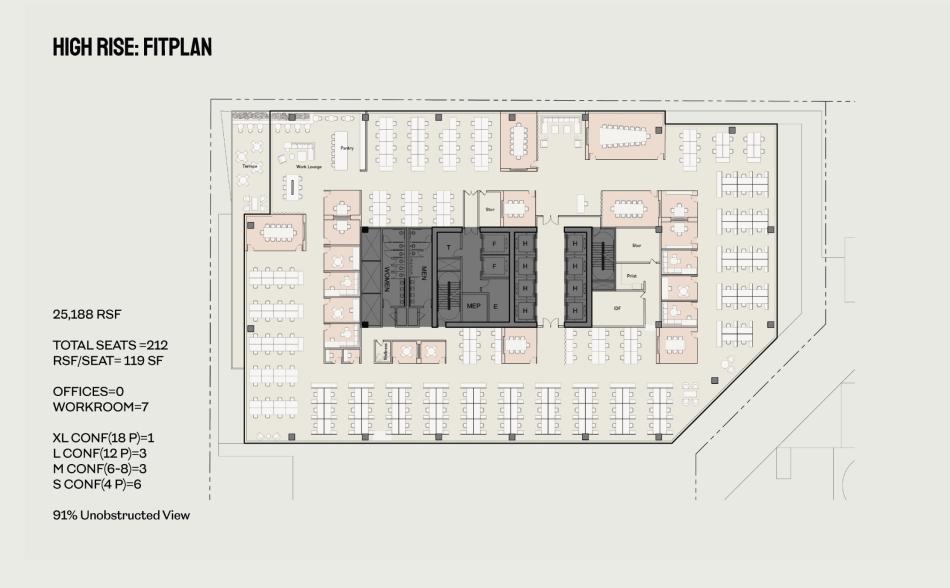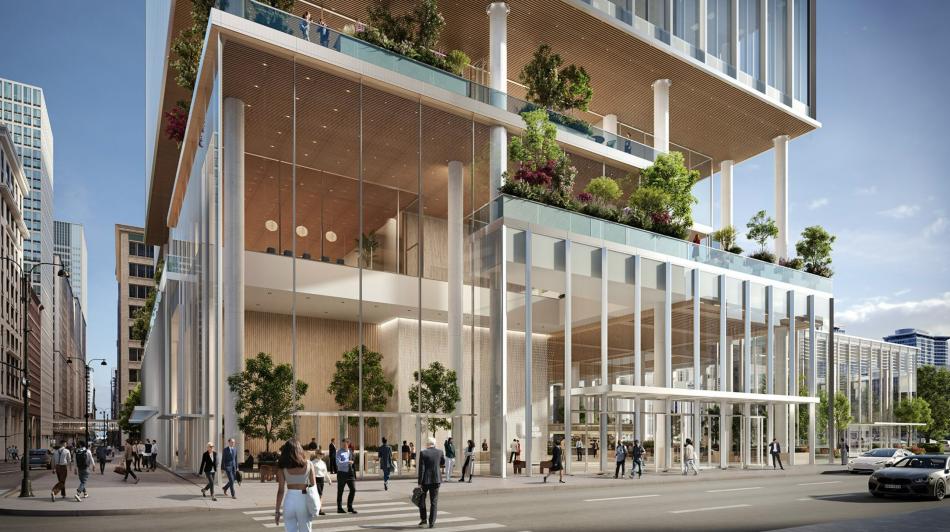Renderings have emerged for a proposed office tower at 301 S. Wacker. Planned by developer Hines, the project site is located at the southeast corner of W. Jackson Blvd and S. Wacker Dr situated across from the Sears Tower. The site is currently the small plot of green space to the northwest of 311 S. Wacker.
Designed by New York-based Kohn Pedersen Fox, the 800,000-square-foot office tower will offer expansive amenities, dynamic views, numerous private outdoor spaces and a thoughtful design. According to the project’s website, the future of work provides companies and their employees a complete experience that caters to the need for accessible, functional and sustainable workspaces and 301 South Wacker meets the demand.
The tower will have more than 45,000 square feet of amenity space, including an expansive 20,000 square foot Wellness Center and a 10,000 square feet Conference Facility, with multiple workspace configurations, each with dedicated outdoor spaces. The expansive lobby provides all day service for tenants and guests from the cafe/bar.
While prominently located downtown along S. Wacker Drive, the building will offer 87 parking spaces in a below-grade parking garage and bike parking facility capable of accommodating 200 bicycles.
On the office floors, the floor plan has been designed to maximize views and natural light while providing efficient space design using 4’-9” planning modules and 45’ core-to-windows depths. All of the high-rise floors and half of the low-rise floors will have access to outdoor patios.
With the project in the works, the development will likely need approvals from the city including a potential zoning change and/or amendment to the Planned Development for the site. While no timeline has been announced, developer Hines will likely look to secure an anchor tenant before construction would begin.





